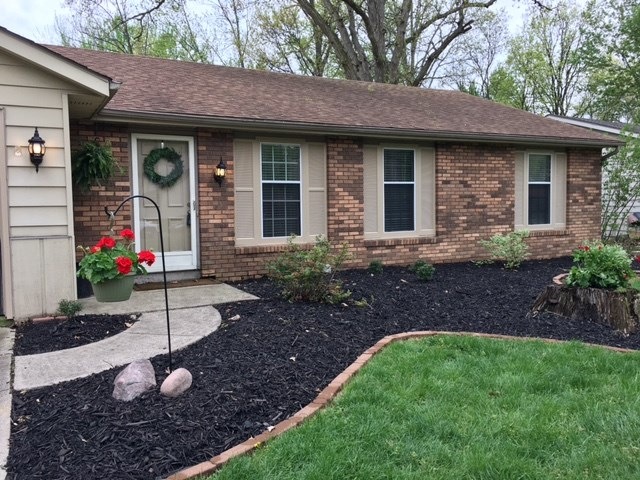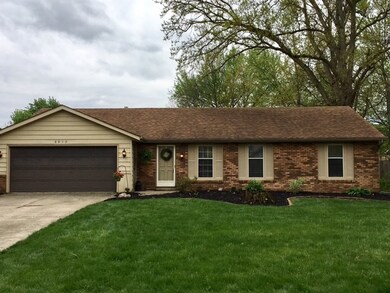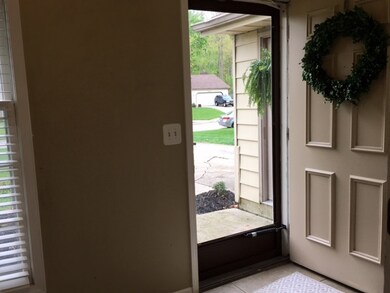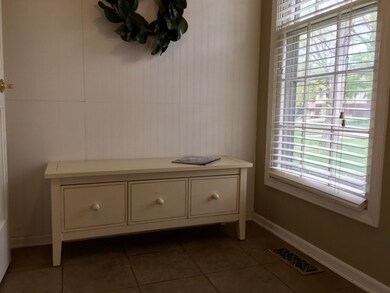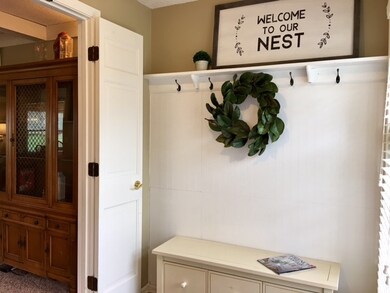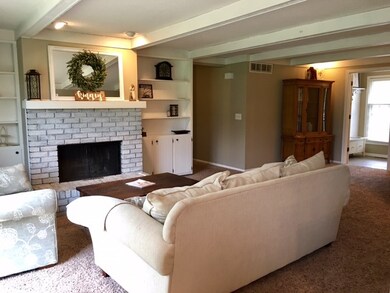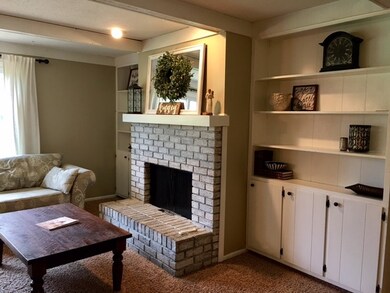
6812 Belle Plain Cove Fort Wayne, IN 46835
Hillsboro NeighborhoodHighlights
- Primary Bedroom Suite
- Partially Wooded Lot
- Workshop
- Ranch Style House
- Great Room
- Beamed Ceilings
About This Home
As of June 2022Former Parade of Homes beauty! This charming brick-front ranch has 3 bedrooms and 2 full baths. Enter through the large foyer that opens into the welcoming Great Room complete with a fireplace and built-in bookshelves. Updated kitchen boasts stainless sink & appliances with subway tiled back splash & newer laminate "hardwood" flooring. Newer sliding door leads to the newer 16 x 30 deck. The master bedroom also has French doors leading to the deck. 2.5 car garage with pull down floored attic storage and a work bench. The neighborhood has trails and 2 parks! This gem is nestled on a quiet cul de sac convenient to 469, shopping and more!
Home Details
Home Type
- Single Family
Est. Annual Taxes
- $1,252
Year Built
- Built in 1978
Lot Details
- 9,914 Sq Ft Lot
- Lot Dimensions are 79x134
- Cul-De-Sac
- Landscaped
- Level Lot
- Partially Wooded Lot
HOA Fees
- $11 Monthly HOA Fees
Parking
- 2.5 Car Attached Garage
- Garage Door Opener
- Driveway
Home Design
- Ranch Style House
- Brick Exterior Construction
- Slab Foundation
- Asphalt Roof
Interior Spaces
- Built-in Bookshelves
- Beamed Ceilings
- Ceiling Fan
- Entrance Foyer
- Great Room
- Living Room with Fireplace
- Workshop
Kitchen
- Eat-In Kitchen
- Oven or Range
- Laminate Countertops
- Disposal
Flooring
- Carpet
- Laminate
- Tile
Bedrooms and Bathrooms
- 3 Bedrooms
- Primary Bedroom Suite
- Walk-In Closet
- 2 Full Bathrooms
- Bathtub with Shower
Laundry
- Laundry on main level
- Gas And Electric Dryer Hookup
Attic
- Storage In Attic
- Pull Down Stairs to Attic
Home Security
- Storm Doors
- Fire and Smoke Detector
Utilities
- Forced Air Heating and Cooling System
- Heating System Uses Gas
- Cable TV Available
Additional Features
- Porch
- Suburban Location
Listing and Financial Details
- Assessor Parcel Number 02-08-15-131-006.000-072
Ownership History
Purchase Details
Home Financials for this Owner
Home Financials are based on the most recent Mortgage that was taken out on this home.Purchase Details
Home Financials for this Owner
Home Financials are based on the most recent Mortgage that was taken out on this home.Purchase Details
Home Financials for this Owner
Home Financials are based on the most recent Mortgage that was taken out on this home.Purchase Details
Home Financials for this Owner
Home Financials are based on the most recent Mortgage that was taken out on this home.Purchase Details
Home Financials for this Owner
Home Financials are based on the most recent Mortgage that was taken out on this home.Similar Homes in Fort Wayne, IN
Home Values in the Area
Average Home Value in this Area
Purchase History
| Date | Type | Sale Price | Title Company |
|---|---|---|---|
| Warranty Deed | -- | Harlan Jeffrey S | |
| Warranty Deed | $131,000 | Metropolitan Title Of In | |
| Interfamily Deed Transfer | -- | Lawyers Title | |
| Warranty Deed | -- | Lawyers Title | |
| Warranty Deed | -- | -- |
Mortgage History
| Date | Status | Loan Amount | Loan Type |
|---|---|---|---|
| Open | $192,000 | New Conventional | |
| Previous Owner | $104,000 | New Conventional | |
| Previous Owner | $84,800 | New Conventional | |
| Previous Owner | $92,000 | Purchase Money Mortgage | |
| Previous Owner | $562 | VA |
Property History
| Date | Event | Price | Change | Sq Ft Price |
|---|---|---|---|---|
| 06/08/2022 06/08/22 | Sold | $240,000 | +4.4% | $156 / Sq Ft |
| 05/09/2022 05/09/22 | Pending | -- | -- | -- |
| 05/06/2022 05/06/22 | For Sale | $229,900 | +75.5% | $150 / Sq Ft |
| 06/22/2017 06/22/17 | Sold | $131,000 | -6.4% | $85 / Sq Ft |
| 05/07/2017 05/07/17 | Pending | -- | -- | -- |
| 05/02/2017 05/02/17 | For Sale | $139,900 | -- | $91 / Sq Ft |
Tax History Compared to Growth
Tax History
| Year | Tax Paid | Tax Assessment Tax Assessment Total Assessment is a certain percentage of the fair market value that is determined by local assessors to be the total taxable value of land and additions on the property. | Land | Improvement |
|---|---|---|---|---|
| 2024 | $2,405 | $223,600 | $33,700 | $189,900 |
| 2022 | $1,687 | $189,900 | $33,700 | $156,200 |
| 2021 | $1,315 | $162,700 | $21,300 | $141,400 |
| 2020 | $1,024 | $144,700 | $21,300 | $123,400 |
| 2019 | $854 | $133,500 | $21,300 | $112,200 |
| 2018 | $732 | $126,200 | $21,300 | $104,900 |
| 2017 | $683 | $122,800 | $21,300 | $101,500 |
| 2016 | $1,253 | $117,400 | $21,300 | $96,100 |
| 2014 | $1,084 | $105,800 | $21,300 | $84,500 |
| 2013 | $1,072 | $105,600 | $21,300 | $84,300 |
Agents Affiliated with this Home
-

Seller's Agent in 2022
Kerri Morningstar
CENTURY 21 Bradley Realty, Inc
(260) 410-8294
1 in this area
165 Total Sales
-
T
Buyer's Agent in 2022
Tiffany Flemming
Noll Team Real Estate
-

Seller's Agent in 2017
Jodi Skowronek
North Eastern Group Realty
(260) 438-1201
101 Total Sales
Map
Source: Indiana Regional MLS
MLS Number: 201718675
APN: 02-08-15-131-006.000-072
- 6827 Belle Plain Cove
- 6605 Hillsboro Ln
- 8121 Rothman Rd
- 7230 Pomodoro Pkwy
- 7201 Allenbrook Blvd
- 8401 Rothman Rd
- 7901 Rothman Rd
- 6427 Londonderry Ln
- 6709 Shag Bark Ct
- 7415 Tanbark Ln
- 6420 Londonderry Ln
- 7221 Wood Meadows Ln
- 7505 Sweet Spire Dr
- 6135 Bridlewood Dr
- 6415 Margot Way
- 7613 Sweet Spire Dr
- 6506 Woodthrush Dr
- 7711 High Tower Place
- 7823 Ridgeside Ln
- 3849 Pebble Creek Place
