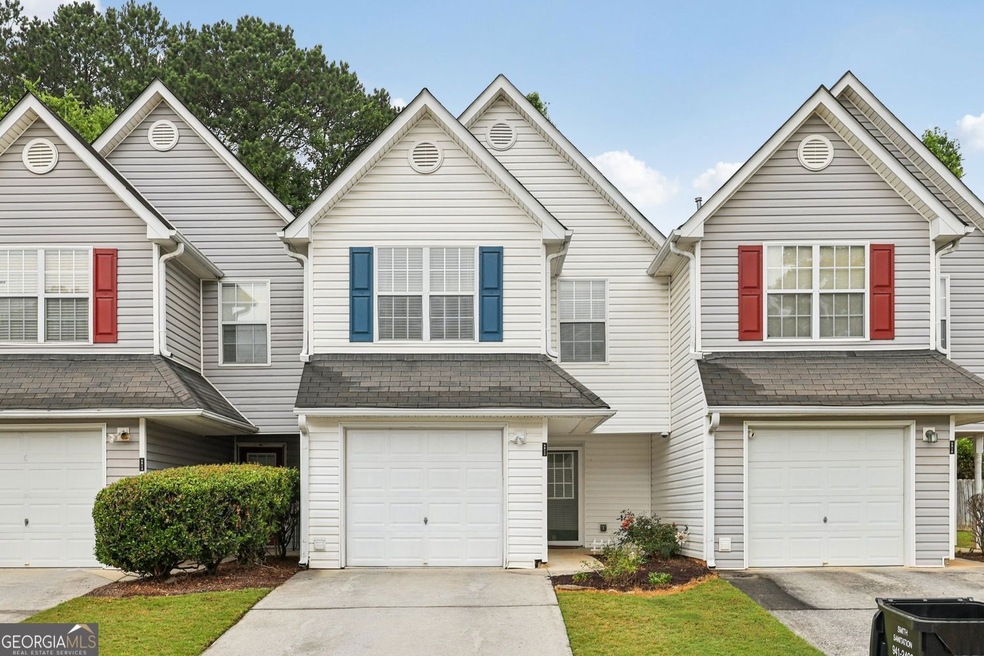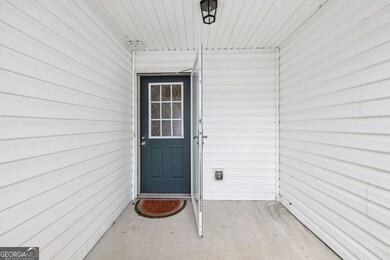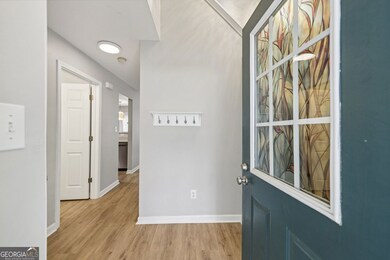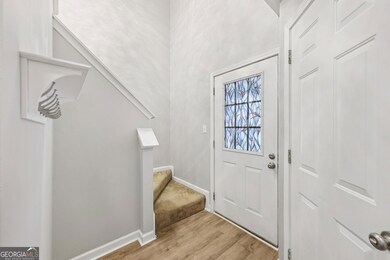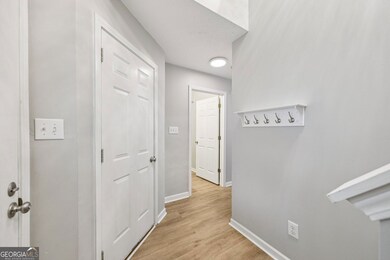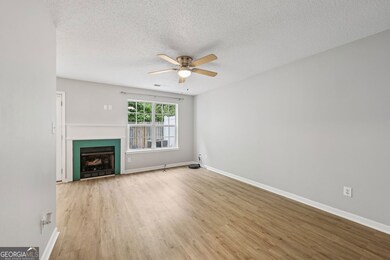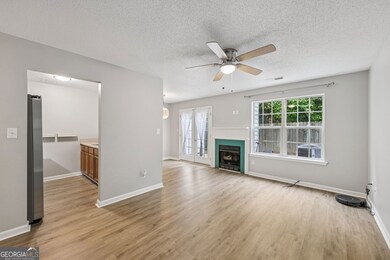Stylish Townhome in Parkview Commons - Move-In Ready! Welcome home to this beautifully maintained, move-in ready townhome in the sought-after Parkview Commons community! Fresh paint and a well-maintained interior give this home a fresh, updated feel from the moment you step inside. Designed with convenience and comfort in mind, the roommate-style layout features two spacious master bedrooms upstairs, each with its own private bathroom - perfect for privacy or shared living. On the main level, you'll find an open kitchen and dining area that overlooks the living room, creating a bright, connected space ideal for entertaining or everyday living. The living room also features a cozy fireplace, adding warmth and charm. Step outside to your private back patio, where you can enjoy quiet mornings or evenings in a peaceful, more secluded setting - a rare find in townhome living! Centrally located with easy access to major interstates, you're just minutes away from the Silver Comet Trail, Mable House of Arts, Discovery Park on the River, the Chattahoochee River, Cumberland Mall, Vinings, Smyrna, and more. Whether you're commuting, shopping, dining, or exploring the outdoors, this location puts you close to it all. Don't miss this opportunity to own a stylish, low-maintenance home in one of the area's most convenient locations!

