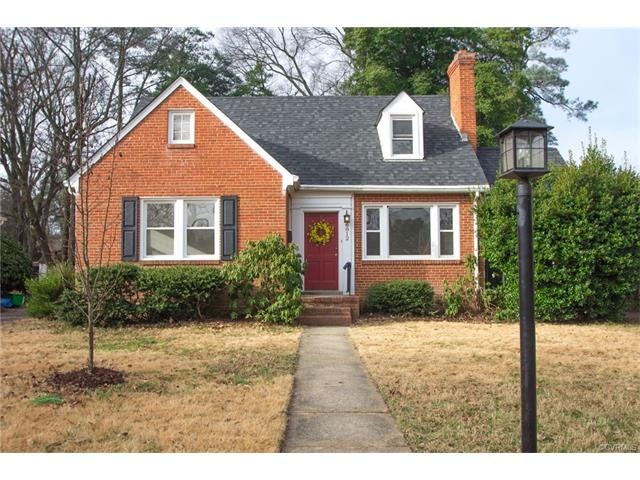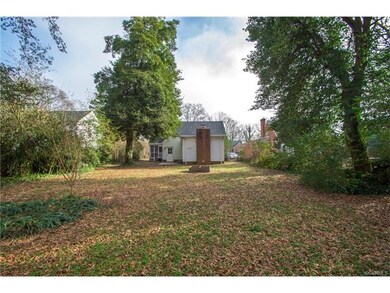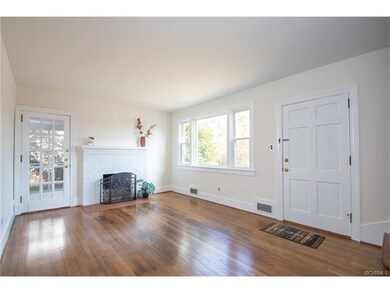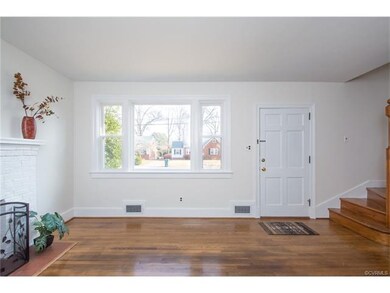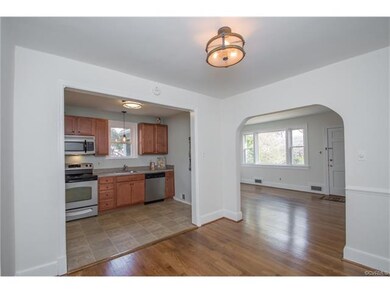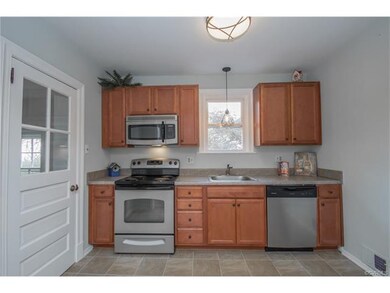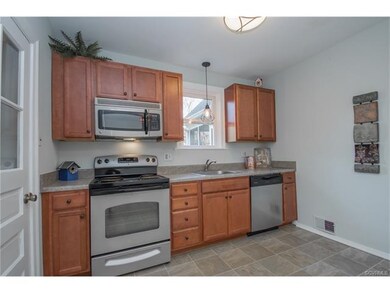
6812 Linbrook Dr Henrico, VA 23228
Lakeside NeighborhoodHighlights
- Cape Cod Architecture
- 2 Fireplaces
- Built-In Features
- Wood Flooring
- Screened Porch
- Patio
About This Home
As of November 2020Lakeside brick home just renovated and move-in ready. Special treat is a spacious Family Room with built-ins surrounding the fireplace as well as new recessed lights. All new paint, carpet, refinished hardwood floors, and light fixtures. One bathroom was just completely renovated with a new spa look tile shower, sink, toilet and fixtures. The other bath and the kitchen were renovated in 2012. Upstairs is heated and cooled with brand new energy efficient (and super quiet) mini-splits with individual controls (BB backup). New dimensional shingled roof installed November 2017. Upstairs walk-in storage room, a large yard with rear fencing and screened porch complete this home.
Last Agent to Sell the Property
Diane Lewis
Fathom Realty Virginia License #0225025500 Listed on: 01/11/2018
Home Details
Home Type
- Single Family
Est. Annual Taxes
- $1,426
Year Built
- Built in 1951 | Remodeled
Lot Details
- 10,080 Sq Ft Lot
- Back Yard Fenced
- Zoning described as R4
Parking
- On-Street Parking
Home Design
- Cape Cod Architecture
- Brick Exterior Construction
- Frame Construction
- Composition Roof
- Aluminum Siding
Interior Spaces
- 1,785 Sq Ft Home
- 1-Story Property
- Built-In Features
- Bookcases
- Ceiling Fan
- 2 Fireplaces
- Fireplace Features Masonry
- Screened Porch
- Crawl Space
- Washer and Dryer Hookup
Kitchen
- <<OvenToken>>
- Electric Cooktop
- Stove
- <<microwave>>
- Dishwasher
Flooring
- Wood
- Partially Carpeted
Bedrooms and Bathrooms
- 4 Bedrooms
- En-Suite Primary Bedroom
- 2 Full Bathrooms
Outdoor Features
- Patio
Schools
- Lakeside Elementary School
- Moody Middle School
- Hermitage High School
Utilities
- Forced Air Zoned Heating and Cooling System
- Heating System Uses Oil
- Water Heater
Community Details
- Lakeside Subdivision
Listing and Financial Details
- Tax Lot 1
- Assessor Parcel Number 777-749-7206
Ownership History
Purchase Details
Purchase Details
Home Financials for this Owner
Home Financials are based on the most recent Mortgage that was taken out on this home.Purchase Details
Purchase Details
Home Financials for this Owner
Home Financials are based on the most recent Mortgage that was taken out on this home.Purchase Details
Home Financials for this Owner
Home Financials are based on the most recent Mortgage that was taken out on this home.Similar Homes in Henrico, VA
Home Values in the Area
Average Home Value in this Area
Purchase History
| Date | Type | Sale Price | Title Company |
|---|---|---|---|
| Deed | -- | None Listed On Document | |
| Warranty Deed | $245,000 | Attorney | |
| Trustee Deed | $242,754 | None Available | |
| Warranty Deed | $232,000 | Day Title Services Lc | |
| Deed | $115,000 | -- |
Mortgage History
| Date | Status | Loan Amount | Loan Type |
|---|---|---|---|
| Previous Owner | $103,200 | Credit Line Revolving | |
| Previous Owner | $61,600 | Credit Line Revolving | |
| Previous Owner | $237,650 | New Conventional | |
| Previous Owner | $227,797 | FHA | |
| Previous Owner | $92,000 | New Conventional |
Property History
| Date | Event | Price | Change | Sq Ft Price |
|---|---|---|---|---|
| 11/09/2020 11/09/20 | Sold | $245,000 | -2.0% | $137 / Sq Ft |
| 09/30/2020 09/30/20 | Pending | -- | -- | -- |
| 09/03/2020 09/03/20 | For Sale | $250,000 | +7.8% | $140 / Sq Ft |
| 03/09/2018 03/09/18 | Sold | $232,000 | 0.0% | $130 / Sq Ft |
| 01/27/2018 01/27/18 | Pending | -- | -- | -- |
| 01/11/2018 01/11/18 | For Sale | $232,000 | -- | $130 / Sq Ft |
Tax History Compared to Growth
Tax History
| Year | Tax Paid | Tax Assessment Tax Assessment Total Assessment is a certain percentage of the fair market value that is determined by local assessors to be the total taxable value of land and additions on the property. | Land | Improvement |
|---|---|---|---|---|
| 2025 | $3,114 | $323,400 | $84,000 | $239,400 |
| 2024 | $3,114 | $312,900 | $80,000 | $232,900 |
| 2023 | $2,660 | $312,900 | $80,000 | $232,900 |
| 2022 | $2,438 | $286,800 | $70,000 | $216,800 |
| 2021 | $2,232 | $245,300 | $56,000 | $189,300 |
| 2020 | $1,520 | $245,300 | $56,000 | $189,300 |
| 2019 | $1,991 | $228,900 | $46,000 | $182,900 |
| 2018 | $1,443 | $165,900 | $40,000 | $125,900 |
| 2017 | $1,426 | $163,900 | $38,000 | $125,900 |
| 2016 | $1,375 | $158,100 | $36,000 | $122,100 |
| 2015 | $1,329 | $158,100 | $36,000 | $122,100 |
| 2014 | $1,329 | $152,800 | $36,000 | $116,800 |
Agents Affiliated with this Home
-
William J. Barnes

Seller's Agent in 2020
William J. Barnes
Gracious Living Realty, Inc.
(804) 307-1201
1 in this area
82 Total Sales
-
Joshua Lee

Buyer's Agent in 2020
Joshua Lee
Real Broker LLC
(804) 437-2319
5 in this area
280 Total Sales
-
D
Seller's Agent in 2018
Diane Lewis
Fathom Realty Virginia
-
Jeff Bishop
J
Buyer's Agent in 2018
Jeff Bishop
First Virginia Realty Co
(434) 390-7802
18 Total Sales
Map
Source: Central Virginia Regional MLS
MLS Number: 1800678
APN: 777-749-7206
- 2711 Maplewood Rd
- 2511 Kenwood Ave
- 2518 Parkside Ave
- 2214 Parkside Ave
- 2704 Greenway Ave
- 2919 Irisdale Ave
- 5820 Hermitage Rd
- 2313 Kent St
- 2909 Ginter St
- 5508 Impala Dr
- 2418 Swartwout Ave
- 2407 Dumbarton Rd
- 6108 Club Rd
- 2008 Oakwood Ln
- 21 Rock Garden Ln
- 2301 Essex Rd
- 3104 Aqua Ct
- 8057 Hermitage Rd
- 6902 Dellwood St
- 5401 Forest Brook Dr
