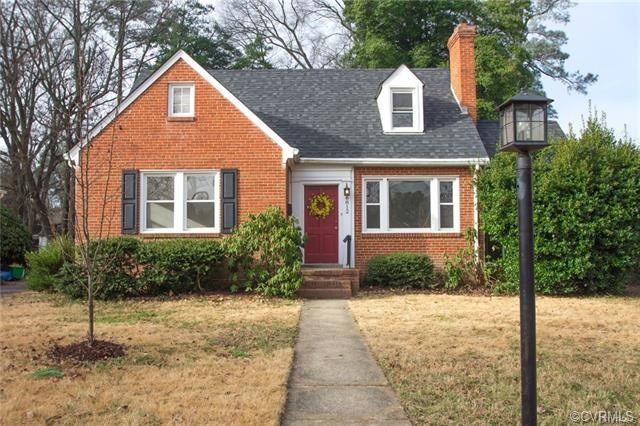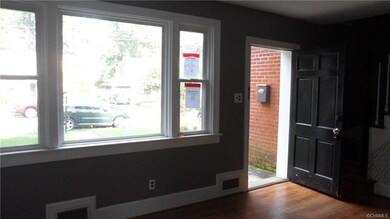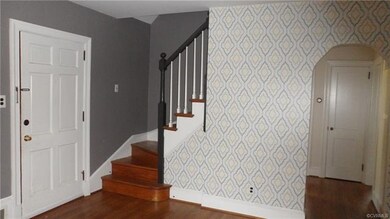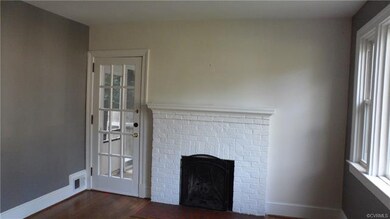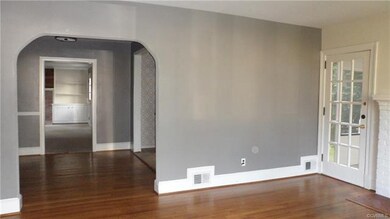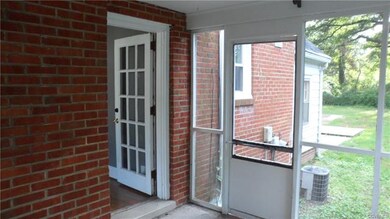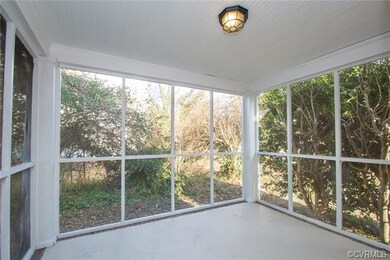
6812 Linbrook Dr Henrico, VA 23228
Lakeside NeighborhoodHighlights
- Spa
- Deck
- 2 Fireplaces
- Cape Cod Architecture
- Wood Flooring
- Separate Formal Living Room
About This Home
As of November 2020RENOVATED- 1 Fireplace in LR; 2nd (Gas) Fireplace in Family Room surrounded by Built-Ins. 15 Lite French Door Leads to Very Private Screened Porch. Renovated, Open Kitchen Design Utilizes Dining Room. Unexpected Partial Glass Door opens to Pantry & Utility Room. Spa-like, Master Bath w/Tile Shower & Bench. 2nd Full Bath-Renovated in 2012. Upstairs Heated & Cooled w/Energy Efficient (Super Quiet) Mini Splits w/Individual Controls (BB backup). NEW Dimensional Shingled Roof installed Nov 2017. Ceiling Fans, Great Light Fixtures, Recessed Lighting & Sophisticated Paint Choices. Refinished HW Floors. Walk-in Storage. Fenced Backyard & Hot Tub. Listing broker & seller assume no responsibility & make no guarantees, warranties or representations as to the availability or accuracy of information herein. All information must be verified by the purchaser. Seller will make no repairs. Sold 'as-is'. No one may alter, repair or occupy the property until after closing & funding.
Last Agent to Sell the Property
Gracious Living Realty, Inc. License #0225018411 Listed on: 09/03/2020
Home Details
Home Type
- Single Family
Est. Annual Taxes
- $1,520
Year Built
- Built in 1951 | Remodeled
Lot Details
- 10,080 Sq Ft Lot
- Street terminates at a dead end
- Back Yard Fenced
- Landscaped
- Level Lot
- Zoning described as R4
Home Design
- Cape Cod Architecture
- Brick Exterior Construction
- Frame Construction
- Aluminum Siding
Interior Spaces
- 1,785 Sq Ft Home
- 1-Story Property
- Built-In Features
- Bookcases
- Ceiling Fan
- Recessed Lighting
- 2 Fireplaces
- Fireplace Features Masonry
- Bay Window
- French Doors
- Separate Formal Living Room
- Dining Area
- Screened Porch
- Crawl Space
- Washer and Dryer Hookup
Kitchen
- Eat-In Kitchen
- Electric Cooktop
- Stove
- <<microwave>>
- Dishwasher
Flooring
- Wood
- Carpet
- Linoleum
- Ceramic Tile
Bedrooms and Bathrooms
- 4 Bedrooms
- En-Suite Primary Bedroom
- 2 Full Bathrooms
Parking
- On-Street Parking
- Off-Street Parking
Accessible Home Design
- Accessible Bedroom
- Accessibility Features
Outdoor Features
- Spa
- Deck
- Patio
- Exterior Lighting
- Outbuilding
Schools
- Lakeside Elementary School
- Moody Middle School
- Hermitage High School
Utilities
- Forced Air Zoned Heating and Cooling System
- Heating System Uses Oil
- Water Heater
Community Details
- Lakeside Subdivision
Listing and Financial Details
- REO, home is currently bank or lender owned
- Tax Lot 1
- Assessor Parcel Number 777-749-7206
Ownership History
Purchase Details
Purchase Details
Home Financials for this Owner
Home Financials are based on the most recent Mortgage that was taken out on this home.Purchase Details
Purchase Details
Home Financials for this Owner
Home Financials are based on the most recent Mortgage that was taken out on this home.Purchase Details
Home Financials for this Owner
Home Financials are based on the most recent Mortgage that was taken out on this home.Similar Homes in Henrico, VA
Home Values in the Area
Average Home Value in this Area
Purchase History
| Date | Type | Sale Price | Title Company |
|---|---|---|---|
| Deed | -- | None Listed On Document | |
| Warranty Deed | $245,000 | Attorney | |
| Trustee Deed | $242,754 | None Available | |
| Warranty Deed | $232,000 | Day Title Services Lc | |
| Deed | $115,000 | -- |
Mortgage History
| Date | Status | Loan Amount | Loan Type |
|---|---|---|---|
| Previous Owner | $103,200 | Credit Line Revolving | |
| Previous Owner | $61,600 | Credit Line Revolving | |
| Previous Owner | $237,650 | New Conventional | |
| Previous Owner | $227,797 | FHA | |
| Previous Owner | $92,000 | New Conventional |
Property History
| Date | Event | Price | Change | Sq Ft Price |
|---|---|---|---|---|
| 11/09/2020 11/09/20 | Sold | $245,000 | -2.0% | $137 / Sq Ft |
| 09/30/2020 09/30/20 | Pending | -- | -- | -- |
| 09/03/2020 09/03/20 | For Sale | $250,000 | +7.8% | $140 / Sq Ft |
| 03/09/2018 03/09/18 | Sold | $232,000 | 0.0% | $130 / Sq Ft |
| 01/27/2018 01/27/18 | Pending | -- | -- | -- |
| 01/11/2018 01/11/18 | For Sale | $232,000 | -- | $130 / Sq Ft |
Tax History Compared to Growth
Tax History
| Year | Tax Paid | Tax Assessment Tax Assessment Total Assessment is a certain percentage of the fair market value that is determined by local assessors to be the total taxable value of land and additions on the property. | Land | Improvement |
|---|---|---|---|---|
| 2025 | $3,114 | $323,400 | $84,000 | $239,400 |
| 2024 | $3,114 | $312,900 | $80,000 | $232,900 |
| 2023 | $2,660 | $312,900 | $80,000 | $232,900 |
| 2022 | $2,438 | $286,800 | $70,000 | $216,800 |
| 2021 | $2,232 | $245,300 | $56,000 | $189,300 |
| 2020 | $1,520 | $245,300 | $56,000 | $189,300 |
| 2019 | $1,991 | $228,900 | $46,000 | $182,900 |
| 2018 | $1,443 | $165,900 | $40,000 | $125,900 |
| 2017 | $1,426 | $163,900 | $38,000 | $125,900 |
| 2016 | $1,375 | $158,100 | $36,000 | $122,100 |
| 2015 | $1,329 | $158,100 | $36,000 | $122,100 |
| 2014 | $1,329 | $152,800 | $36,000 | $116,800 |
Agents Affiliated with this Home
-
William J. Barnes

Seller's Agent in 2020
William J. Barnes
Gracious Living Realty, Inc.
(804) 307-1201
1 in this area
82 Total Sales
-
Joshua Lee

Buyer's Agent in 2020
Joshua Lee
Real Broker LLC
(804) 437-2319
5 in this area
283 Total Sales
-
D
Seller's Agent in 2018
Diane Lewis
Fathom Realty Virginia
-
Jeff Bishop
J
Buyer's Agent in 2018
Jeff Bishop
First Virginia Realty Co
(434) 390-7802
18 Total Sales
Map
Source: Central Virginia Regional MLS
MLS Number: 2025194
APN: 777-749-7206
- 2711 Maplewood Rd
- 2511 Kenwood Ave
- 2518 Parkside Ave
- 2214 Parkside Ave
- 2704 Greenway Ave
- 2919 Irisdale Ave
- 5820 Hermitage Rd
- 2313 Kent St
- 2909 Ginter St
- 5508 Impala Dr
- 2418 Swartwout Ave
- 2407 Dumbarton Rd
- 6108 Club Rd
- 2008 Oakwood Ln
- 21 Rock Garden Ln
- 2301 Essex Rd
- 3104 Aqua Ct
- 8057 Hermitage Rd
- 6902 Dellwood St
- 5401 Forest Brook Dr
