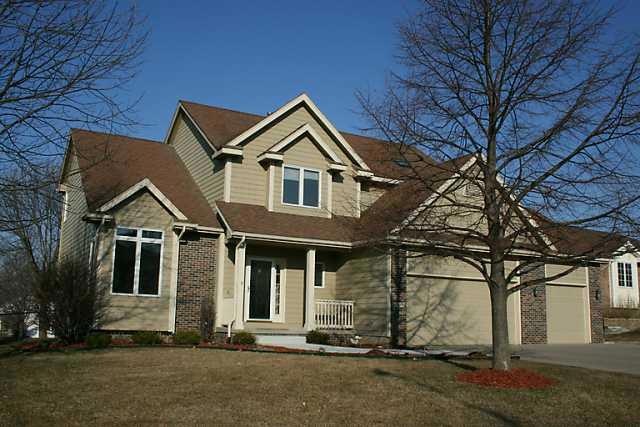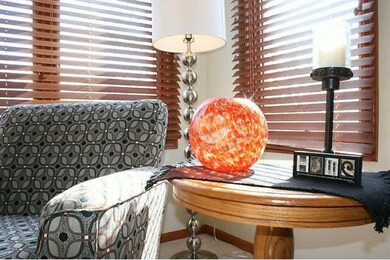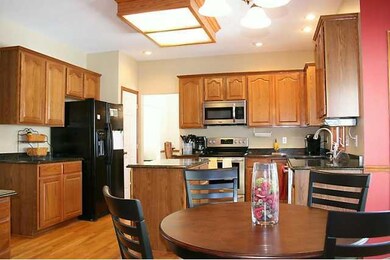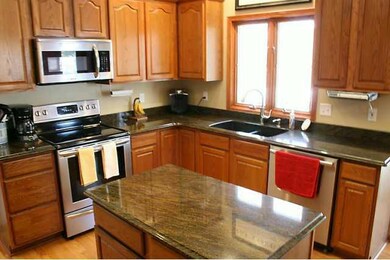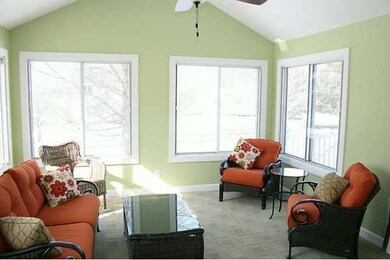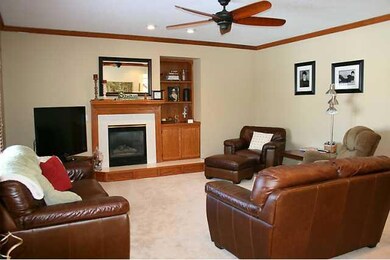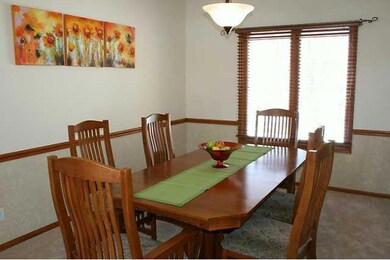
6812 Northglenn Way Johnston, IA 50131
North District NeighborhoodHighlights
- Wood Flooring
- 1 Fireplace
- Eat-In Kitchen
- Johnston Middle School Rated A-
- Formal Dining Room
- 1-minute walk to Morningside Park
About This Home
As of January 2018The volume, space & flow of this home take time to appreciate. Spend a minute to enjoy the solid feel of granite, oak & SS in the kitchen & another to relax in the 3 season rm or on the oversized deck. Imagine how private it will be when the trees have leaves again. Pause in the living room to mentally place your piano, favorite family portrait or next year's Christmas tree and to hear the sounds of Thanksgiving in the formal dining room. Take time to appreciate the perfect size of the great room where you will spend countless hours relaxing with family and friends. This home backs to Northglenn's walking path which leads to hundreds of miles of central Iowa bike trails. While you are at it, notice all the updates the homeowners have made, including landscaping, new carpet, granite & appliances, and neutral paint colors. The home is in excellent condition & is move-in ready.
Last Buyer's Agent
Wanda Greif-swinton
Coldwell Banker Mid-America

Home Details
Home Type
- Single Family
Est. Annual Taxes
- $5,570
Year Built
- Built in 1996
HOA Fees
- $5 Monthly HOA Fees
Home Design
- Asphalt Shingled Roof
Interior Spaces
- 2,426 Sq Ft Home
- 2-Story Property
- 1 Fireplace
- Drapes & Rods
- Formal Dining Room
- Fire and Smoke Detector
- Laundry on upper level
- Finished Basement
Kitchen
- Eat-In Kitchen
- Stove
- Microwave
- Dishwasher
Flooring
- Wood
- Carpet
- Tile
- Vinyl
Bedrooms and Bathrooms
- 4 Bedrooms
Parking
- 3 Car Attached Garage
- Driveway
Utilities
- Forced Air Heating and Cooling System
- Cable TV Available
Additional Features
- Accessible Ramps
- 0.27 Acre Lot
Listing and Financial Details
- Assessor Parcel Number 24100859307000
Ownership History
Purchase Details
Home Financials for this Owner
Home Financials are based on the most recent Mortgage that was taken out on this home.Purchase Details
Home Financials for this Owner
Home Financials are based on the most recent Mortgage that was taken out on this home.Purchase Details
Home Financials for this Owner
Home Financials are based on the most recent Mortgage that was taken out on this home.Purchase Details
Home Financials for this Owner
Home Financials are based on the most recent Mortgage that was taken out on this home.Purchase Details
Home Financials for this Owner
Home Financials are based on the most recent Mortgage that was taken out on this home.Map
Similar Homes in Johnston, IA
Home Values in the Area
Average Home Value in this Area
Purchase History
| Date | Type | Sale Price | Title Company |
|---|---|---|---|
| Warranty Deed | $293,000 | None Available | |
| Warranty Deed | $301,250 | None Available | |
| Warranty Deed | $246,500 | None Available | |
| Warranty Deed | $259,500 | -- | |
| Warranty Deed | $219,000 | -- |
Mortgage History
| Date | Status | Loan Amount | Loan Type |
|---|---|---|---|
| Open | $267,500 | New Conventional | |
| Closed | $269,800 | New Conventional | |
| Previous Owner | $200,000 | New Conventional | |
| Previous Owner | $25,000 | Credit Line Revolving | |
| Previous Owner | $110,000 | New Conventional | |
| Previous Owner | $195,000 | New Conventional | |
| Previous Owner | $208,000 | Purchase Money Mortgage | |
| Previous Owner | $208,560 | No Value Available | |
| Closed | $22,000 | No Value Available |
Property History
| Date | Event | Price | Change | Sq Ft Price |
|---|---|---|---|---|
| 01/25/2018 01/25/18 | Sold | $284,000 | -3.7% | $117 / Sq Ft |
| 01/25/2018 01/25/18 | Pending | -- | -- | -- |
| 10/17/2017 10/17/17 | For Sale | $295,000 | +9.3% | $122 / Sq Ft |
| 05/16/2013 05/16/13 | Sold | $269,900 | -3.6% | $111 / Sq Ft |
| 04/16/2013 04/16/13 | Pending | -- | -- | -- |
| 03/04/2013 03/04/13 | For Sale | $279,900 | -- | $115 / Sq Ft |
Tax History
| Year | Tax Paid | Tax Assessment Tax Assessment Total Assessment is a certain percentage of the fair market value that is determined by local assessors to be the total taxable value of land and additions on the property. | Land | Improvement |
|---|---|---|---|---|
| 2024 | $6,160 | $377,800 | $75,900 | $301,900 |
| 2023 | $5,720 | $377,800 | $75,900 | $301,900 |
| 2022 | $6,390 | $308,900 | $64,200 | $244,700 |
| 2021 | $6,778 | $308,900 | $64,200 | $244,700 |
| 2020 | $6,662 | $311,600 | $64,600 | $247,000 |
| 2019 | $6,550 | $311,600 | $64,600 | $247,000 |
| 2018 | $6,380 | $284,600 | $57,400 | $227,200 |
| 2017 | $5,966 | $284,600 | $57,400 | $227,200 |
| 2016 | $5,836 | $261,500 | $52,000 | $209,500 |
| 2015 | $5,836 | $261,500 | $52,000 | $209,500 |
| 2014 | $6,044 | $276,500 | $54,000 | $222,500 |
Source: Des Moines Area Association of REALTORS®
MLS Number: 413489
APN: 241-00859307000
- 6788 NW 57th St
- 6806 NW 54th Ct
- 5633 Rittgers Ct
- 6917 Capitol View Ct
- 5559 Kensington Cir
- 6750 NW 53rd St
- 6805 Aubrey Ct
- 5450 NW 66th Ave
- 6814 Aubrey Ct
- 6585 NW 56th St
- 7087 Hillcrest Ct
- 7080 Forest Dr
- 5823 NW 90th St
- 5831 NW 90th St
- 5839 NW 90th St
- 6899 Jack London Dr
- 7230 Hyperion Point Dr
- 5180 NW 64th Place
- 6953 Jack London Dr
- 6295 NW 54th Ct
