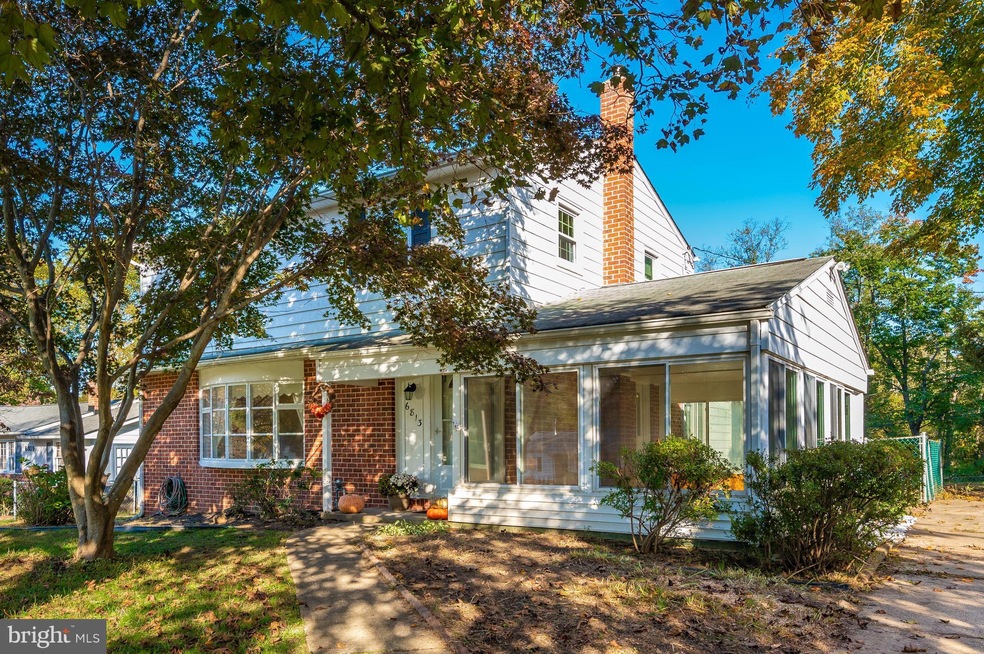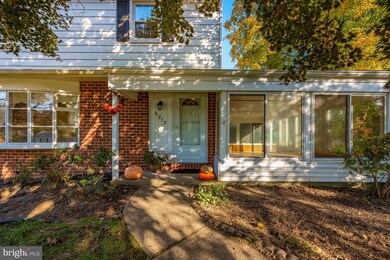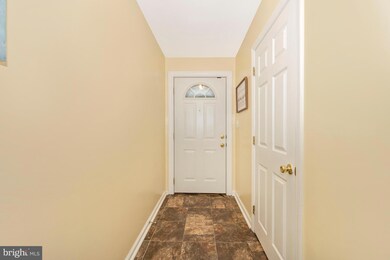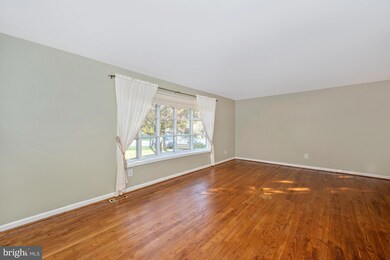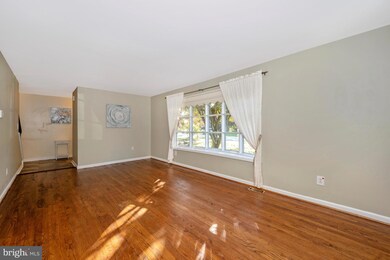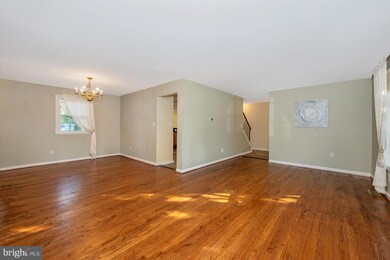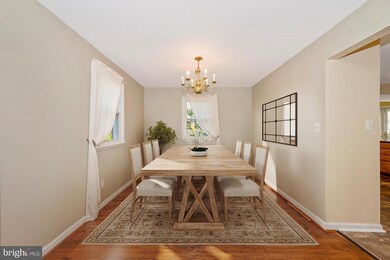
6813 Carlinda Ave Columbia, MD 21046
Kings Contrivance NeighborhoodEstimated Value: $522,000 - $587,533
Highlights
- Gourmet Kitchen
- View of Trees or Woods
- Recreation Room
- Atholton Elementary School Rated A
- Colonial Architecture
- Vaulted Ceiling
About This Home
As of February 2023HUGE PRICE REDUCTION! Well maintained Colonial backing to trees and Little Patuxent River for peace and tranquility. Columbia living but with NO CRPA or HOA fees. Enjoy preparing meals in the upgraded kitchen offering updated appliances including a gas stove, Maple cabinetry with glass doors, granite countertops, a breakfast bar, pantry, ceramic tile flooring and built-in bookcase. Adjacent family room offers a cathedral ceiling with skylights and recessed lighting, ceramic tile flooring, a wood burning fireplace and lots of windows for natural light. Take the door to the 3 season room and enjoy your morning coffee, read a good book or just look out to your private back yard. Main level spacious living room has hardwood flooring and a large bay window overlooking the front yard and the dining room has hardwood flooring. Convenient main level half bath and entrance hall offer tile flooring. Upstairs you will find 3 good-sized bedrooms. The primary bedroom has both a double closet and a walk-in closet and a private bath with double sink vanity. Bedroom #2 offers hardwood flooring while Bedroom #3 has carpeting. Downstairs, the basement includes a recreation room, a cedar closet, laundry area including LG Trom washer and dryer, a separate freezer, storage closets and a large storage room with built-in shelving. Additional amenities include: an updated HVAC system (2013), ductless HVAC for family room addition (2001), roof (2006), replacement windows, and driveway parking for 4 vehicles. The home overlooks mature trees/woods with trails to Little Patuxent River. It’s a great established neighborhood for walking/running, hiking and bike riding! The location is unmatched with easy access to Routes 29, 32, and 95 for quick commute opportunities.
Last Agent to Sell the Property
RE/MAX Results License #523684 Listed on: 10/15/2022

Home Details
Home Type
- Single Family
Est. Annual Taxes
- $5,949
Year Built
- Built in 1962
Lot Details
- 0.37 Acre Lot
- Landscaped
- Backs to Trees or Woods
- Back Yard Fenced and Front Yard
- Property is in good condition
- Property is zoned R20
Home Design
- Colonial Architecture
- Brick Exterior Construction
- Block Foundation
- Shingle Roof
- Aluminum Siding
Interior Spaces
- Property has 3 Levels
- Vaulted Ceiling
- Ceiling Fan
- Skylights
- Recessed Lighting
- Wood Burning Fireplace
- Fireplace With Glass Doors
- Fireplace Mantel
- Replacement Windows
- Window Treatments
- Bay Window
- Window Screens
- French Doors
- Entrance Foyer
- Family Room Off Kitchen
- Living Room
- Dining Room
- Recreation Room
- Sun or Florida Room
- Storage Room
- Views of Woods
Kitchen
- Gourmet Kitchen
- Stove
- Built-In Microwave
- Freezer
- Ice Maker
- Dishwasher
- Upgraded Countertops
- Disposal
Flooring
- Wood
- Carpet
- Ceramic Tile
Bedrooms and Bathrooms
- 3 Bedrooms
- En-Suite Primary Bedroom
- En-Suite Bathroom
- Cedar Closet
- Walk-In Closet
- Bathtub with Shower
Laundry
- Laundry Room
- Stacked Washer and Dryer
Partially Finished Basement
- Laundry in Basement
- Basement with some natural light
Home Security
- Storm Doors
- Carbon Monoxide Detectors
- Fire and Smoke Detector
- Flood Lights
Parking
- 4 Parking Spaces
- 4 Driveway Spaces
- Off-Street Parking
Schools
- Atholton Elementary School
- Oakland Mills Middle School
- Oakland Mills High School
Utilities
- Forced Air Heating and Cooling System
- Natural Gas Water Heater
- Municipal Trash
- Cable TV Available
Community Details
- No Home Owners Association
- Allview Estates Subdivision
Listing and Financial Details
- Tax Lot 45
- Assessor Parcel Number 1406418430
Ownership History
Purchase Details
Home Financials for this Owner
Home Financials are based on the most recent Mortgage that was taken out on this home.Purchase Details
Purchase Details
Purchase Details
Similar Homes in Columbia, MD
Home Values in the Area
Average Home Value in this Area
Purchase History
| Date | Buyer | Sale Price | Title Company |
|---|---|---|---|
| Leeper Michael Paul | $520,000 | -- | |
| Tretler Jean A | -- | -- | |
| Molenda Jean A | $180,000 | -- | |
| Gamble Eugene Crosby | $150,000 | -- |
Mortgage History
| Date | Status | Borrower | Loan Amount |
|---|---|---|---|
| Open | Leeper Michael Paul | $531,960 | |
| Previous Owner | Tretler Robert H | $178,000 | |
| Previous Owner | Tretler Robert H | $263,000 | |
| Previous Owner | Tretler Robert H | $50,000 |
Property History
| Date | Event | Price | Change | Sq Ft Price |
|---|---|---|---|---|
| 02/16/2023 02/16/23 | Sold | $520,000 | +1.0% | $206 / Sq Ft |
| 12/18/2022 12/18/22 | Pending | -- | -- | -- |
| 11/29/2022 11/29/22 | Price Changed | $515,000 | -2.6% | $204 / Sq Ft |
| 10/28/2022 10/28/22 | Price Changed | $529,000 | -1.9% | $210 / Sq Ft |
| 10/15/2022 10/15/22 | For Sale | $539,000 | 0.0% | $213 / Sq Ft |
| 01/06/2020 01/06/20 | Rented | $2,600 | 0.0% | -- |
| 11/14/2019 11/14/19 | For Rent | $2,600 | +4.0% | -- |
| 06/27/2018 06/27/18 | Rented | $2,500 | -3.8% | -- |
| 06/27/2018 06/27/18 | Under Contract | -- | -- | -- |
| 06/18/2018 06/18/18 | For Rent | $2,600 | -- | -- |
Tax History Compared to Growth
Tax History
| Year | Tax Paid | Tax Assessment Tax Assessment Total Assessment is a certain percentage of the fair market value that is determined by local assessors to be the total taxable value of land and additions on the property. | Land | Improvement |
|---|---|---|---|---|
| 2024 | $6,737 | $427,267 | $0 | $0 |
| 2023 | $6,282 | $405,533 | $0 | $0 |
| 2022 | $5,930 | $383,800 | $197,400 | $186,400 |
| 2021 | $5,776 | $373,067 | $0 | $0 |
| 2020 | $5,621 | $362,333 | $0 | $0 |
| 2019 | $5,467 | $351,600 | $154,400 | $197,200 |
| 2018 | $5,174 | $351,600 | $154,400 | $197,200 |
| 2017 | $5,156 | $351,600 | $0 | $0 |
| 2016 | -- | $373,100 | $0 | $0 |
| 2015 | -- | $358,033 | $0 | $0 |
| 2014 | -- | $342,967 | $0 | $0 |
Agents Affiliated with this Home
-
Christine Hersey

Seller's Agent in 2023
Christine Hersey
RE/MAX
(240) 401-9866
1 in this area
85 Total Sales
-
Bruce Hechmer

Buyer's Agent in 2023
Bruce Hechmer
Long & Foster
(410) 652-0615
1 in this area
117 Total Sales
-
Cynthia Liparini

Seller's Agent in 2020
Cynthia Liparini
P. C. F. Management, Inc.
(410) 442-1107
2 in this area
90 Total Sales
Map
Source: Bright MLS
MLS Number: MDHW2021578
APN: 06-418430
- 7366 Broken Staff
- 7448 Broken Staff
- 7374 Hickory Log Cir
- 7256 Dockside Ln
- 6632 Waning Moon Way
- 7215 Carved Stone
- 7211 Harbor Ln
- 7325 Carved Stone
- 7320 Better Hours Ct
- 10264 Wayover Way
- 6569 Beechwood Dr
- 10263 Wayover Way
- 7138 Winter Rose Path
- 7140 Winter Rose Path
- 7156 Winter Rose Path
- 7198 Lasting Light Way
- 6367 Tinted Hill
- 9546 Angelina Cir
- 6372 Shadowshape Place
- 6290 Setting Star
- 6813 Carlinda Ave
- 6809 Carlinda Ave
- 6817 Carlinda Ave
- 6807 Carlinda Ave
- 6821 Carlinda Ave
- 6805 Carlinda Ave
- 6825 Carlinda Ave
- 6818 Carlinda Ave
- 6822 Carlinda Ave
- 6812 Carlinda Ave
- 6810 Carlinda Ave
- 6801 Carlinda Ave
- 6829 Carlinda Ave
- 6808 Carlinda Ave
- 6826 Carlinda Ave
- 6804 Carlinda Ave
- 6753 Carlinda Ave
- 6833 Carlinda Ave
- 6825 Allview Dr
- 6831 Allview Dr
