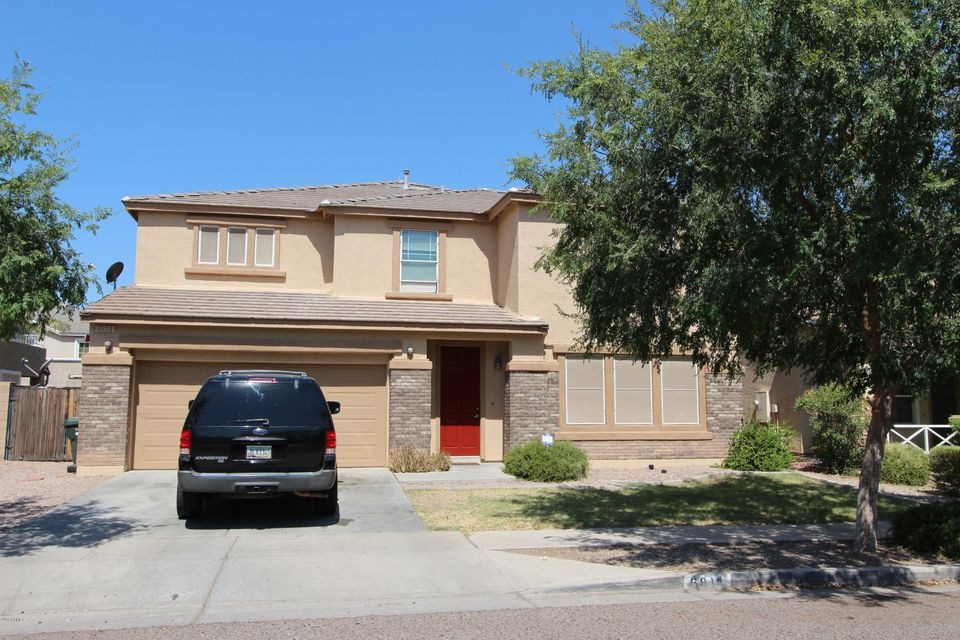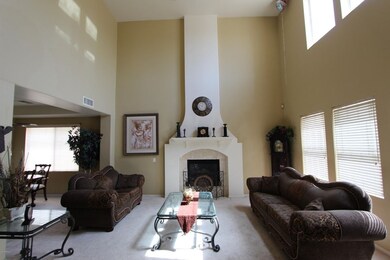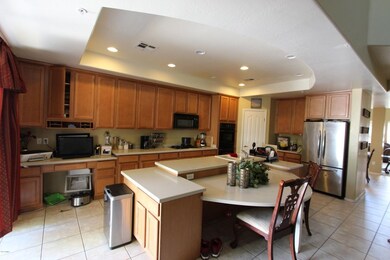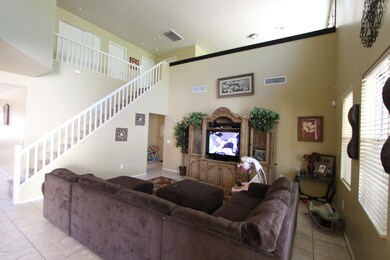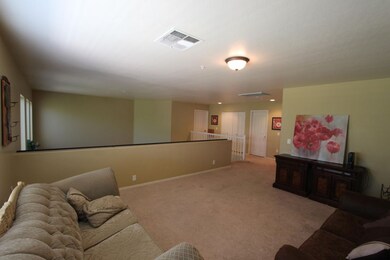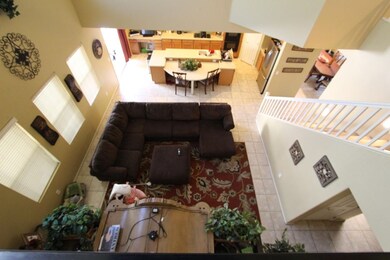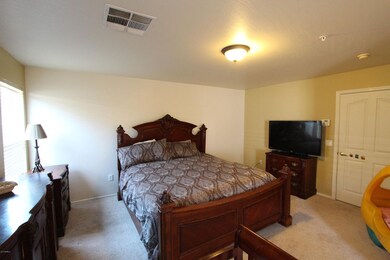
6814 S 40th Ln Phoenix, AZ 85041
Laveen NeighborhoodHighlights
- RV Gated
- Private Yard
- 3 Car Direct Access Garage
- Phoenix Coding Academy Rated A
- Covered patio or porch
- Eat-In Kitchen
About This Home
As of August 2017Lovely family home in Arlington Estates, this airy, spacious gem starts with great curb appeal, including lots of stonework on the front facade and a natural-grass front yard. Once inside, you will fall in love with the open spaces, starting with the 2-story ceilings in both the formal living room and the family room. Kitchen has a gas range, walk-in pantry and double ovens, and the breakfast bar is extended, allowing enough seating room for the whole family. At the top of the stairs is a huge loft that overlooks the family room. Additional features include a downstairs mother-in-law suite, a gas fireplace, a large storage shed in the backyard, an RV gate and dog runs on BOTH side yards. There's even a laundry chute!!! Currently tenant-occupied but tenants will be vacating soon.
Last Agent to Sell the Property
Your Home Sold Guaranteed Realty License #SA026080000 Listed on: 07/07/2017

Home Details
Home Type
- Single Family
Est. Annual Taxes
- $1,887
Year Built
- Built in 2001
Lot Details
- 6,074 Sq Ft Lot
- Block Wall Fence
- Front and Back Yard Sprinklers
- Sprinklers on Timer
- Private Yard
- Grass Covered Lot
HOA Fees
- $76 Monthly HOA Fees
Parking
- 3 Car Direct Access Garage
- 2 Open Parking Spaces
- Heated Garage
- Garage Door Opener
- RV Gated
Home Design
- Wood Frame Construction
- Tile Roof
- Stucco
Interior Spaces
- 3,159 Sq Ft Home
- 2-Story Property
- Ceiling height of 9 feet or more
- Ceiling Fan
- Gas Fireplace
- Double Pane Windows
- Solar Screens
- Living Room with Fireplace
Kitchen
- Eat-In Kitchen
- Breakfast Bar
- <<builtInMicrowave>>
- Kitchen Island
Flooring
- Carpet
- Linoleum
- Tile
Bedrooms and Bathrooms
- 4 Bedrooms
- Remodeled Bathroom
- Primary Bathroom is a Full Bathroom
- 3 Bathrooms
- Dual Vanity Sinks in Primary Bathroom
- Bathtub With Separate Shower Stall
Accessible Home Design
- Grab Bar In Bathroom
- Accessible Hallway
Outdoor Features
- Covered patio or porch
- Outdoor Storage
Schools
- Laveen Elementary School
- Cesar Chavez High School
Utilities
- Refrigerated Cooling System
- Heating Available
- High Speed Internet
- Cable TV Available
Listing and Financial Details
- Tax Lot 245
- Assessor Parcel Number 105-89-429
Community Details
Overview
- Association fees include ground maintenance
- City Property Mgmt Association, Phone Number (602) 437-4777
- Built by Trend Homes
- Arlington Estates Phase 1 Subdivision
Recreation
- Community Playground
- Bike Trail
Ownership History
Purchase Details
Home Financials for this Owner
Home Financials are based on the most recent Mortgage that was taken out on this home.Purchase Details
Purchase Details
Home Financials for this Owner
Home Financials are based on the most recent Mortgage that was taken out on this home.Purchase Details
Home Financials for this Owner
Home Financials are based on the most recent Mortgage that was taken out on this home.Similar Homes in Phoenix, AZ
Home Values in the Area
Average Home Value in this Area
Purchase History
| Date | Type | Sale Price | Title Company |
|---|---|---|---|
| Interfamily Deed Transfer | -- | Empire West Title Agency Llc | |
| Interfamily Deed Transfer | -- | None Available | |
| Interfamily Deed Transfer | -- | Grand Canyon Title Agency | |
| Warranty Deed | $225,000 | Grand Canyon Title Agency | |
| Joint Tenancy Deed | $212,504 | Chicago Title Insurance Co |
Mortgage History
| Date | Status | Loan Amount | Loan Type |
|---|---|---|---|
| Open | $237,000 | New Conventional | |
| Closed | $213,750 | New Conventional | |
| Previous Owner | $213,822 | VA | |
| Previous Owner | $45,000 | Credit Line Revolving | |
| Previous Owner | $30,000 | Stand Alone Second | |
| Previous Owner | $227,350 | VA | |
| Previous Owner | $216,750 | VA |
Property History
| Date | Event | Price | Change | Sq Ft Price |
|---|---|---|---|---|
| 08/15/2017 08/15/17 | Sold | $225,000 | 0.0% | $71 / Sq Ft |
| 07/08/2017 07/08/17 | Pending | -- | -- | -- |
| 07/07/2017 07/07/17 | For Sale | $225,000 | +50.0% | $71 / Sq Ft |
| 11/30/2012 11/30/12 | Sold | $150,000 | 0.0% | $47 / Sq Ft |
| 07/27/2012 07/27/12 | For Sale | $150,000 | -- | $47 / Sq Ft |
Tax History Compared to Growth
Tax History
| Year | Tax Paid | Tax Assessment Tax Assessment Total Assessment is a certain percentage of the fair market value that is determined by local assessors to be the total taxable value of land and additions on the property. | Land | Improvement |
|---|---|---|---|---|
| 2025 | $2,362 | $16,989 | -- | -- |
| 2024 | $2,318 | $16,180 | -- | -- |
| 2023 | $2,318 | $33,960 | $6,790 | $27,170 |
| 2022 | $2,248 | $25,250 | $5,050 | $20,200 |
| 2021 | $2,266 | $23,710 | $4,740 | $18,970 |
| 2020 | $2,205 | $21,720 | $4,340 | $17,380 |
| 2019 | $2,211 | $19,700 | $3,940 | $15,760 |
| 2018 | $2,103 | $18,930 | $3,780 | $15,150 |
| 2017 | $1,989 | $16,820 | $3,360 | $13,460 |
| 2016 | $1,887 | $15,670 | $3,130 | $12,540 |
| 2015 | $1,700 | $15,010 | $3,000 | $12,010 |
Agents Affiliated with this Home
-
Carol A. Royse

Seller's Agent in 2017
Carol A. Royse
Your Home Sold Guaranteed Realty
(480) 576-4555
8 in this area
1,007 Total Sales
-
Edgar Garibay

Buyer's Agent in 2017
Edgar Garibay
Planet Realty
(928) 261-9095
1 in this area
33 Total Sales
-
A
Seller's Agent in 2012
Albert Summons
Keller Williams Realty Phoenix
-
P
Buyer's Agent in 2012
Penny Godinho
HomeSmart
Map
Source: Arizona Regional Multiple Listing Service (ARMLS)
MLS Number: 5630303
APN: 105-89-429
- 4010 W Fremont Rd
- 4125 W Lydia Ln
- 4032 W Lydia Ln
- 4121 W Alta Vista Rd
- 6514 S 38th Ln
- 7118 S 37th Glen
- 4332 W Carson Rd
- 3719 W Carson Rd
- 6731 S 37th Dr
- 4352 W St Catherine Ave Unit 3
- 3709 W Dunbar Dr
- 3927 W Southern Ave
- 6812 S 45th Ave
- XXXX S 41st Dr Unit A
- 3713 W Nancy Ln
- 3545 W Glass Ln
- 4518 W Carson Rd
- 7419 S 45th Ave
- 6804 S 45th Glen
- 4505 W Burgess Ln
