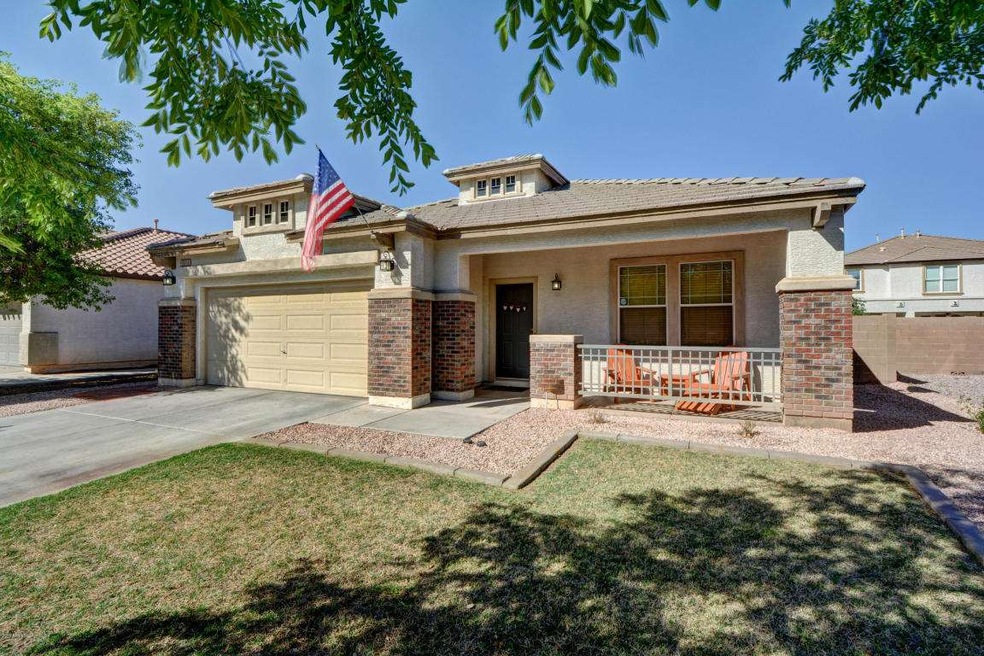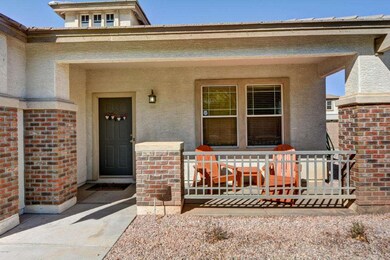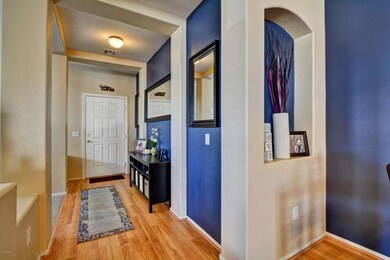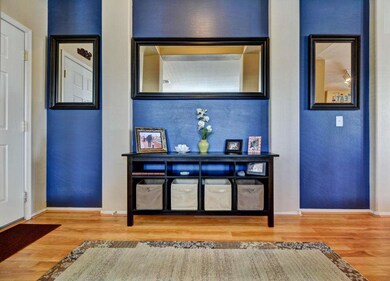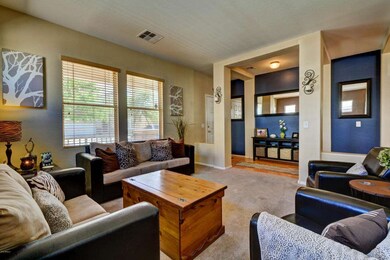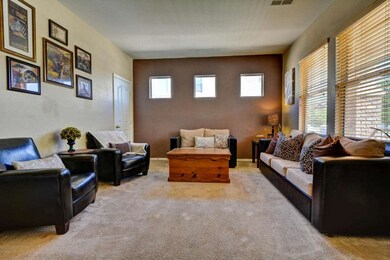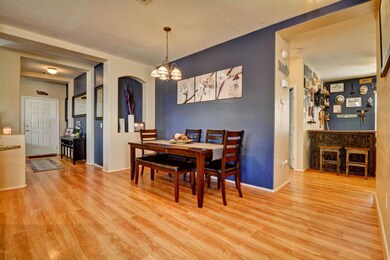
6814 S 42nd Dr Phoenix, AZ 85041
Laveen NeighborhoodEstimated Value: $378,354 - $407,000
Highlights
- Contemporary Architecture
- Granite Countertops
- Gazebo
- Phoenix Coding Academy Rated A
- Covered patio or porch
- Eat-In Kitchen
About This Home
As of May 2016Are you looking for upgrades! Look no further, this home has it all! Open Concept Kitchen/Dining/Living with Updated kitchen and baths. Newer AC and Water Heater, Granite Countertops, tile backsplash, Stainless Steel Appliances, Two Toned Paint, Laminate Wood like floors, Custom Built-In Closet organizer in Master, finished backyard with brick pavers and Pergola. All this with 3 bedrooms and two flexible rooms, a Den and a Game Room. All this centrally located in a single level home. Call to make your apt today.
Last Agent to Sell the Property
Realty ONE Group Brokerage Phone: 480-215-1105 License #BR556807000 Listed on: 03/18/2016
Last Buyer's Agent
Jenny Zuraikat
Redfin Corporation License #SA651398000

Home Details
Home Type
- Single Family
Est. Annual Taxes
- $1,239
Year Built
- Built in 2004
Lot Details
- 6,000 Sq Ft Lot
- Block Wall Fence
- Grass Covered Lot
HOA Fees
- $76 Monthly HOA Fees
Parking
- 2 Car Garage
Home Design
- Contemporary Architecture
- Wood Frame Construction
- Tile Roof
- Stucco
Interior Spaces
- 1,729 Sq Ft Home
- 1-Story Property
- Ceiling Fan
- Security System Leased
Kitchen
- Eat-In Kitchen
- Breakfast Bar
- Built-In Microwave
- Kitchen Island
- Granite Countertops
Flooring
- Carpet
- Laminate
- Tile
Bedrooms and Bathrooms
- 3 Bedrooms
- Remodeled Bathroom
- Primary Bathroom is a Full Bathroom
- 2 Bathrooms
Accessible Home Design
- No Interior Steps
Outdoor Features
- Covered patio or porch
- Gazebo
Schools
- Laveen Elementary School
- Vista Del Sur Accelerated Middle School
- Cesar Chavez High School
Utilities
- Refrigerated Cooling System
- Heating System Uses Natural Gas
- High Speed Internet
- Cable TV Available
Listing and Financial Details
- Tax Lot 513
- Assessor Parcel Number 105-89-769
Community Details
Overview
- Association fees include ground maintenance
- City Property Managm Association, Phone Number (602) 437-4777
- Built by Trend Homes
- Arlington Estates Phase 2 Subdivision
Recreation
- Community Playground
Ownership History
Purchase Details
Home Financials for this Owner
Home Financials are based on the most recent Mortgage that was taken out on this home.Purchase Details
Home Financials for this Owner
Home Financials are based on the most recent Mortgage that was taken out on this home.Purchase Details
Home Financials for this Owner
Home Financials are based on the most recent Mortgage that was taken out on this home.Purchase Details
Purchase Details
Purchase Details
Home Financials for this Owner
Home Financials are based on the most recent Mortgage that was taken out on this home.Purchase Details
Home Financials for this Owner
Home Financials are based on the most recent Mortgage that was taken out on this home.Similar Homes in the area
Home Values in the Area
Average Home Value in this Area
Purchase History
| Date | Buyer | Sale Price | Title Company |
|---|---|---|---|
| Camacho Jonathan | -- | Closing Usa Llc | |
| Retegan Lauren | $199,000 | American Title Svc Agency Ll | |
| Bailey Amanda | $81,000 | Stewart Title & Trust Of Pho | |
| Federal National Mortgage Association | $214,042 | Accommodation | |
| Streeter Sander J | $65,000 | The Talon Group Tempe Rural | |
| Ocallaghan Steven P | $236,000 | The Talon Group Tempe Rural | |
| Tillis Suncerria | $150,260 | Chicago Title Insurance Co |
Mortgage History
| Date | Status | Borrower | Loan Amount |
|---|---|---|---|
| Open | Camacho Jonathan | $75,000 | |
| Open | Camacho Jonathan | $214,000 | |
| Closed | Retegan Lauren | $195,395 | |
| Previous Owner | Bailey Amanda | $78,946 | |
| Previous Owner | Ocallaghan Steven P | $47,200 | |
| Previous Owner | Ocallaghan Steven P | $188,800 | |
| Previous Owner | Tillis Suncerria R | $25,000 | |
| Previous Owner | Tillis Suncerria | $147,938 |
Property History
| Date | Event | Price | Change | Sq Ft Price |
|---|---|---|---|---|
| 05/19/2016 05/19/16 | Sold | $199,000 | 0.0% | $115 / Sq Ft |
| 03/21/2016 03/21/16 | Pending | -- | -- | -- |
| 03/18/2016 03/18/16 | For Sale | $199,000 | -- | $115 / Sq Ft |
Tax History Compared to Growth
Tax History
| Year | Tax Paid | Tax Assessment Tax Assessment Total Assessment is a certain percentage of the fair market value that is determined by local assessors to be the total taxable value of land and additions on the property. | Land | Improvement |
|---|---|---|---|---|
| 2025 | $1,721 | $12,379 | -- | -- |
| 2024 | $1,689 | $11,790 | -- | -- |
| 2023 | $1,689 | $27,860 | $5,570 | $22,290 |
| 2022 | $1,638 | $20,520 | $4,100 | $16,420 |
| 2021 | $1,651 | $19,220 | $3,840 | $15,380 |
| 2020 | $1,607 | $17,330 | $3,460 | $13,870 |
| 2019 | $1,611 | $15,310 | $3,060 | $12,250 |
| 2018 | $1,533 | $14,430 | $2,880 | $11,550 |
| 2017 | $1,449 | $12,570 | $2,510 | $10,060 |
| 2016 | $1,375 | $11,530 | $2,300 | $9,230 |
| 2015 | $1,239 | $10,910 | $2,180 | $8,730 |
Agents Affiliated with this Home
-
Tiffany Carlson-Richison

Seller's Agent in 2016
Tiffany Carlson-Richison
Realty One Group
(480) 215-1105
212 Total Sales
-
Pamela Carlson

Seller Co-Listing Agent in 2016
Pamela Carlson
Realty One Group
(602) 677-4218
15 Total Sales
-

Buyer's Agent in 2016
Jenny Zuraikat
Redfin Corporation
(602) 312-4343
Map
Source: Arizona Regional Multiple Listing Service (ARMLS)
MLS Number: 5415603
APN: 105-89-769
- 4332 W Carson Rd
- 4125 W Lydia Ln
- 4121 W Alta Vista Rd
- 4352 W St Catherine Ave Unit 3
- 6812 S 45th Ave
- 4005 W Carter Rd
- 4405 W Park St
- 4032 W Lydia Ln
- 4404 W Ellis St
- 6804 S 45th Glen
- 6843 S 46th Dr
- 7419 S 45th Ave
- 6920 S 46th Dr
- 3933 W Nancy Ln
- 7511 S 45th Dr
- 4657 W Carson Rd
- 4613 W Ellis St
- 6221 S 45th Glen
- XXXX S 41st Dr Unit A
- 4432 W Pleasant Ln
