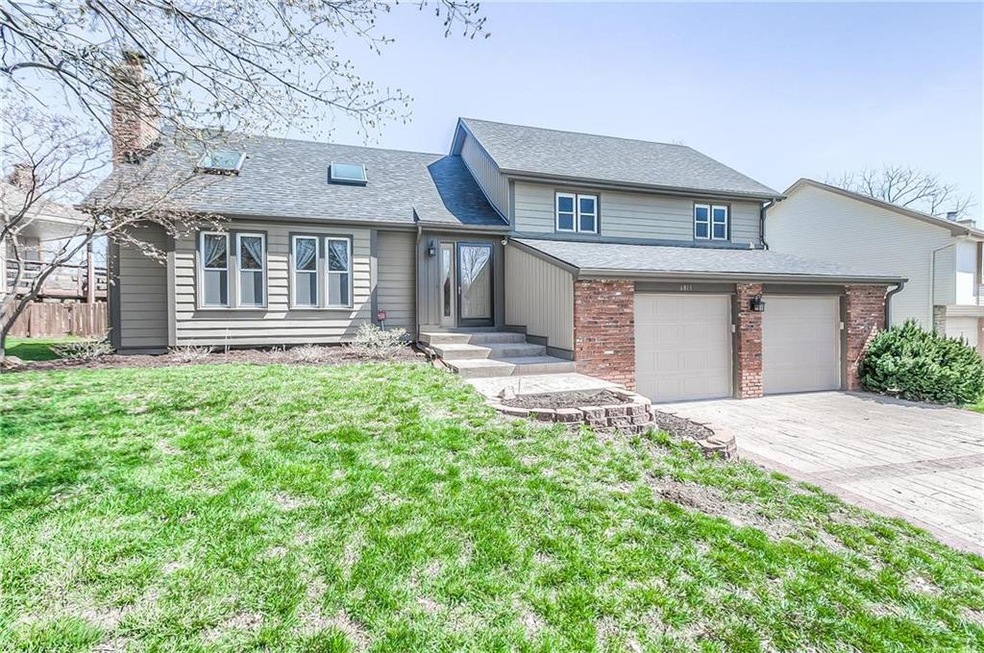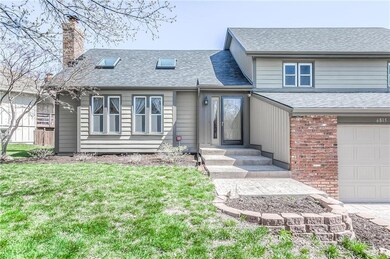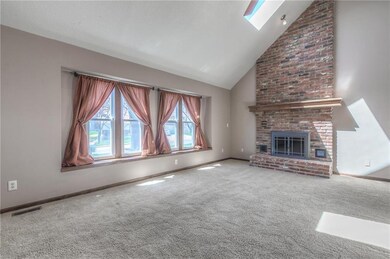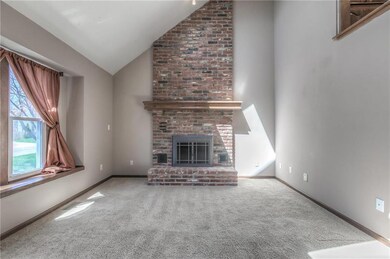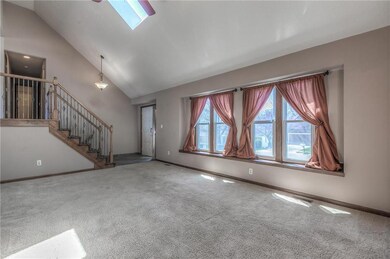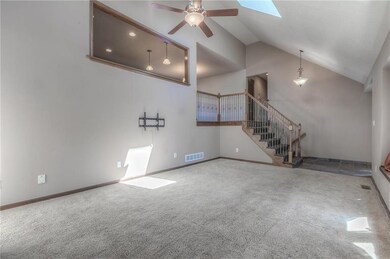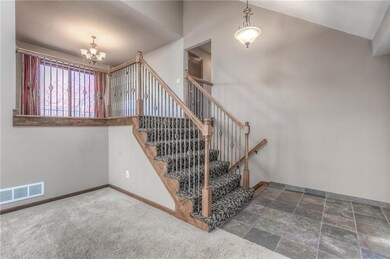
6815 Acuff St Shawnee, KS 66216
Highlights
- Deck
- Vaulted Ceiling
- Wood Flooring
- Shawnee Mission Northwest High School Rated A
- Traditional Architecture
- Great Room with Fireplace
About This Home
As of March 2020Stunning updated home in Shawnee! Spacious and open - great room w/ vaulted ceilings, fireplace & great natural light. Open dining & kitchen with granite counters. Master suite with updated shower, double vanity, and walk-in closet. Lower level walkout with rec room, 4th bedroom, full bath, laundry, and office/bonus room! All the updates are done - brand new 50-yr roof, vinyl windows, new deck with storage under. Oversized garage 25'x25' with utility sink. Great location close to SMPKY, shops, restaurants, trails.
Last Agent to Sell the Property
Keller Williams Realty Partner License #SP00231813 Listed on: 04/10/2019

Home Details
Home Type
- Single Family
Est. Annual Taxes
- $3,204
Year Built
- Built in 1983
Lot Details
- 10,019 Sq Ft Lot
- Wood Fence
- Level Lot
Parking
- 2 Car Attached Garage
- Front Facing Garage
Home Design
- Traditional Architecture
- Split Level Home
- Frame Construction
- Composition Roof
Interior Spaces
- Wet Bar: Built-in Features, Carpet, Ceramic Tiles, Shower Only, Shades/Blinds, Shower Over Tub, Ceiling Fan(s), Separate Shower And Tub, Double Vanity, Walk-In Closet(s), Granite Counters, Laminate Counters, Cathedral/Vaulted Ceiling, Fireplace
- Central Vacuum
- Built-In Features: Built-in Features, Carpet, Ceramic Tiles, Shower Only, Shades/Blinds, Shower Over Tub, Ceiling Fan(s), Separate Shower And Tub, Double Vanity, Walk-In Closet(s), Granite Counters, Laminate Counters, Cathedral/Vaulted Ceiling, Fireplace
- Vaulted Ceiling
- Ceiling Fan: Built-in Features, Carpet, Ceramic Tiles, Shower Only, Shades/Blinds, Shower Over Tub, Ceiling Fan(s), Separate Shower And Tub, Double Vanity, Walk-In Closet(s), Granite Counters, Laminate Counters, Cathedral/Vaulted Ceiling, Fireplace
- Skylights
- Shades
- Plantation Shutters
- Drapes & Rods
- Great Room with Fireplace
- Family Room Downstairs
- Combination Kitchen and Dining Room
- Home Office
- Finished Basement
- Walk-Out Basement
Kitchen
- Eat-In Kitchen
- Electric Oven or Range
- Free-Standing Range
- Dishwasher
- Granite Countertops
- Laminate Countertops
- Wood Stained Kitchen Cabinets
- Disposal
Flooring
- Wood
- Wall to Wall Carpet
- Linoleum
- Laminate
- Stone
- Ceramic Tile
- Luxury Vinyl Plank Tile
- Luxury Vinyl Tile
Bedrooms and Bathrooms
- 4 Bedrooms
- Cedar Closet: Built-in Features, Carpet, Ceramic Tiles, Shower Only, Shades/Blinds, Shower Over Tub, Ceiling Fan(s), Separate Shower And Tub, Double Vanity, Walk-In Closet(s), Granite Counters, Laminate Counters, Cathedral/Vaulted Ceiling, Fireplace
- Walk-In Closet: Built-in Features, Carpet, Ceramic Tiles, Shower Only, Shades/Blinds, Shower Over Tub, Ceiling Fan(s), Separate Shower And Tub, Double Vanity, Walk-In Closet(s), Granite Counters, Laminate Counters, Cathedral/Vaulted Ceiling, Fireplace
- 3 Full Bathrooms
- Double Vanity
- Bathtub with Shower
Laundry
- Laundry in Hall
- Laundry on lower level
Outdoor Features
- Deck
- Enclosed patio or porch
Schools
- Benninghoven Elementary School
- Sm Northwest High School
Additional Features
- City Lot
- Forced Air Heating and Cooling System
Community Details
- Tomahawk Woods Subdivision
Listing and Financial Details
- Assessor Parcel Number Qp78800000-0043
Ownership History
Purchase Details
Home Financials for this Owner
Home Financials are based on the most recent Mortgage that was taken out on this home.Purchase Details
Home Financials for this Owner
Home Financials are based on the most recent Mortgage that was taken out on this home.Purchase Details
Home Financials for this Owner
Home Financials are based on the most recent Mortgage that was taken out on this home.Purchase Details
Purchase Details
Home Financials for this Owner
Home Financials are based on the most recent Mortgage that was taken out on this home.Purchase Details
Home Financials for this Owner
Home Financials are based on the most recent Mortgage that was taken out on this home.Purchase Details
Home Financials for this Owner
Home Financials are based on the most recent Mortgage that was taken out on this home.Similar Homes in Shawnee, KS
Home Values in the Area
Average Home Value in this Area
Purchase History
| Date | Type | Sale Price | Title Company |
|---|---|---|---|
| Interfamily Deed Transfer | -- | None Available | |
| Warranty Deed | -- | Kansas City Title Inc | |
| Warranty Deed | -- | Mccaffree Short Title Co | |
| Interfamily Deed Transfer | -- | None Available | |
| Warranty Deed | -- | First United Title | |
| Interfamily Deed Transfer | -- | Chicago Title Company Llc | |
| Warranty Deed | -- | Kansas City Title |
Mortgage History
| Date | Status | Loan Amount | Loan Type |
|---|---|---|---|
| Open | $255,845 | New Conventional | |
| Previous Owner | $2,875,000 | Commercial | |
| Previous Owner | $238,250 | Stand Alone Refi Refinance Of Original Loan | |
| Previous Owner | $155,000 | New Conventional | |
| Previous Owner | $182,700 | Unknown | |
| Previous Owner | $36,800 | New Conventional | |
| Previous Owner | $147,200 | New Conventional |
Property History
| Date | Event | Price | Change | Sq Ft Price |
|---|---|---|---|---|
| 03/26/2020 03/26/20 | Sold | -- | -- | -- |
| 02/24/2020 02/24/20 | For Sale | $270,000 | +3.8% | $134 / Sq Ft |
| 05/10/2019 05/10/19 | Sold | -- | -- | -- |
| 04/11/2019 04/11/19 | Pending | -- | -- | -- |
| 04/10/2019 04/10/19 | For Sale | $260,000 | +23.8% | $129 / Sq Ft |
| 02/26/2016 02/26/16 | Sold | -- | -- | -- |
| 01/23/2016 01/23/16 | Pending | -- | -- | -- |
| 01/19/2016 01/19/16 | For Sale | $210,000 | -- | $104 / Sq Ft |
Tax History Compared to Growth
Tax History
| Year | Tax Paid | Tax Assessment Tax Assessment Total Assessment is a certain percentage of the fair market value that is determined by local assessors to be the total taxable value of land and additions on the property. | Land | Improvement |
|---|---|---|---|---|
| 2024 | $4,431 | $41,826 | $6,654 | $35,172 |
| 2023 | $4,211 | $39,273 | $6,654 | $32,619 |
| 2022 | $3,815 | $35,454 | $5,782 | $29,672 |
| 2021 | $3,663 | $31,947 | $5,257 | $26,690 |
| 2020 | $3,475 | $29,900 | $4,776 | $25,124 |
| 2019 | $3,403 | $29,267 | $4,340 | $24,927 |
| 2018 | $3,204 | $27,439 | $4,340 | $23,099 |
| 2017 | $3,221 | $27,163 | $3,770 | $23,393 |
| 2016 | $2,919 | $24,288 | $3,770 | $20,518 |
| 2015 | $2,413 | $20,861 | $3,770 | $17,091 |
| 2013 | -- | $19,585 | $3,770 | $15,815 |
Agents Affiliated with this Home
-
Naharai Bello-Echandy

Seller's Agent in 2020
Naharai Bello-Echandy
ReeceNichols -Johnson County West
(913) 940-9895
1 in this area
100 Total Sales
-
Dustin Medlin

Buyer's Agent in 2020
Dustin Medlin
KW Diamond Partners
(913) 980-3355
1 in this area
91 Total Sales
-
Anne Pescia

Seller's Agent in 2019
Anne Pescia
Keller Williams Realty Partner
(913) 219-6946
5 in this area
33 Total Sales
-
Stacie Maldonado

Buyer's Agent in 2019
Stacie Maldonado
Keller Williams Realty Partner
(816) 799-5538
2 in this area
84 Total Sales
-
Bryan Huff

Seller's Agent in 2016
Bryan Huff
Keller Williams Realty Partner
(913) 907-0760
63 in this area
1,072 Total Sales
-
Jared Owen
J
Buyer's Agent in 2016
Jared Owen
Platinum Realty LLC
(913) 832-0973
4 in this area
82 Total Sales
Map
Source: Heartland MLS
MLS Number: 2157946
APN: QP78800000-0043
- 6935 Albervan St
- 6731 Cottonwood Dr
- 13810 W 69th St
- 6770 Widmer Rd
- 7121 Park St
- 7243 Rene St
- 6216 Albervan St
- 7209 Allman Dr
- 7227 Allman Dr
- 7229 Allman Dr
- 15301 W 63rd St
- 7419 Constance St
- 7220 Allman Dr
- 7231 Allman Rd
- 7233 Allman Rd
- 7221 Allman Rd
- 7223 Allman Rd
- 7217 Allman Rd
- 7219 Allman Rd
- 6705 Noland Rd
