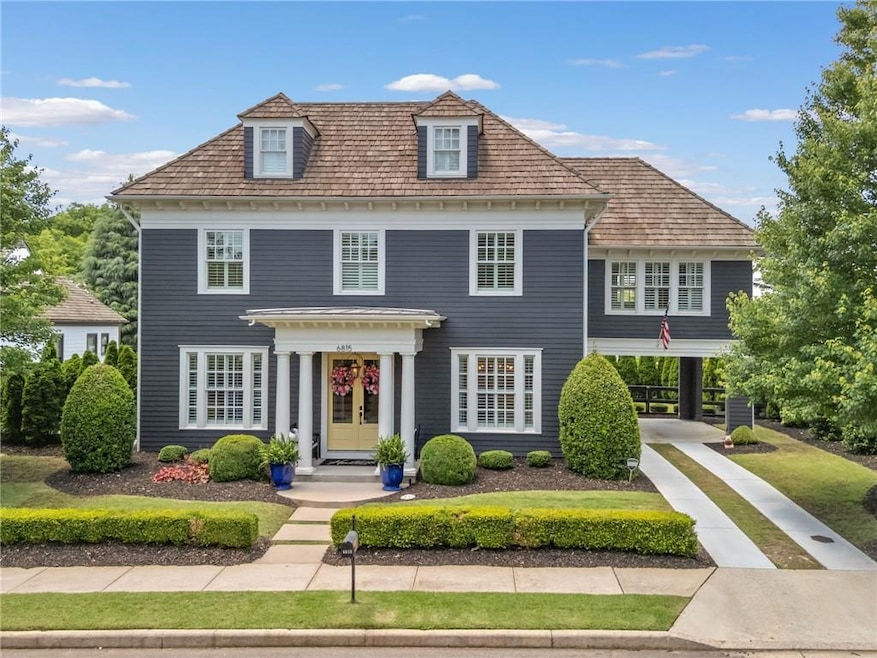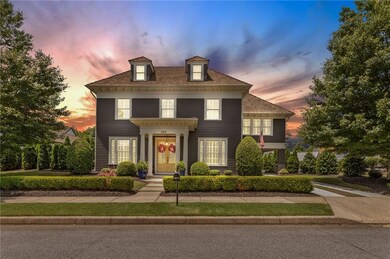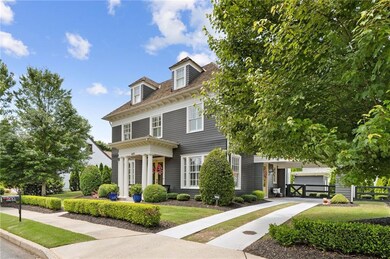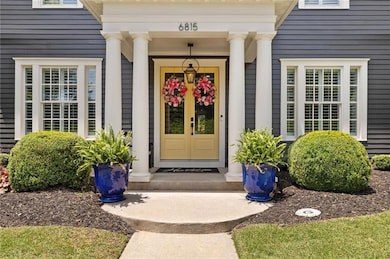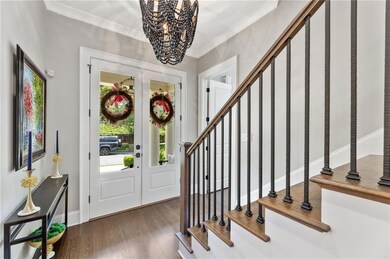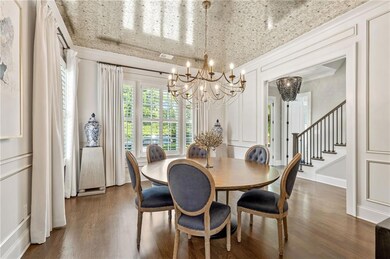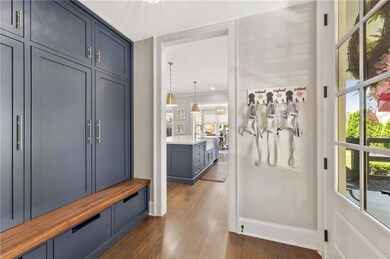A Legacy of Design and Function! The renovation of 6815 Berkley Road is a rare fusion of craftsmanship and modern luxury, offering top-tier design across every detail—from millwork and lighting to culinary tools and outdoor living. This home stands as a fully transformed, move-in ready property, set in the heart of Vickery, one of North Georgia’s most desirable communities. This residence underwent a full-scale, luxury renovation, blending high-end finishes, professional-grade appliances, integrated smart technologies, and sophisticated outdoor living design. The result is a home that is equal parts refined and functional. Interior enhancements include custom cabinetry by Keystone Millworks. Bespoke, artisan-built cabinetry throughout the kitchen, bathrooms, and built-in spaces—expertly designed for both elegance and utility. Premium wide-plank hardwood floors installed throughout the home provide a seamless, luxurious foundation. Hand-selected, custom-cut imported Italian marble countertops and finishes enrich the kitchen and bath spaces with timeless beauty. Professional-Grade kitchen appliances include a Wolf 36” dual convection six-burner gas range with double convection ovens for culinary precision, Wolf microwave with built-in convenience and consistency, paneled Bosch dishwasher, ultra-quiet and seamlessly integrated into custom cabinetry, paneled Sub-Zero refrigerator & freezer designed to blend perfectly into the kitchen’s custom aesthetic. The tankless water heater delivers continuous hot water with increased energy efficiency. Designer lighting by Rhonda White Designs, curated and installed throughout the home for balanced lighting, ambiance, and statement design. Toto Neorest smart toilets in the primary and guest bathrooms feature integrated smart bidet seat, auto tornado flush, ambient lighting, and hands-free functionality—true luxury in every detail. Outdoor living upgrades include a beautiful custom masonry fireplace serving as the centerpiece under the thoughtfully designed pergola, perfect for year-round outdoor enjoyment. A very large, custom stone patio offers versatile entertaining space for dining, lounging, and poolside relaxation. A resort-style in-ground pool and spa is thoughtfully landscaped and integrated with hardscape and privacy features. Pet Turf artificial grass provides a low-maintenance, high-quality turf area—safe, clean, and tailored for pets and outdoor activities. Professionally installed outdoor uplighting & landscaping creates elegant evening ambiance. All-new landscaping surrounds the home, providing curb appeal, privacy, and harmony with the outdoor architectural elements. Parking is never a problem, with the oversized 2-car garage designed with extra depth and width to accommodate large vehicles, a separate golf cart garage, and additional parking under the porte-cochere. Schedule your private tour of this masterpiece today!

