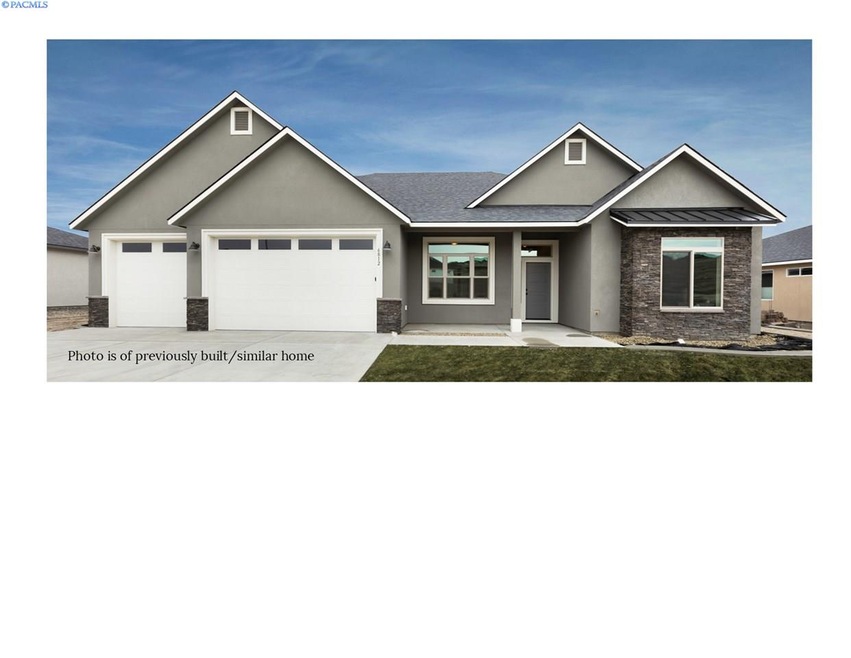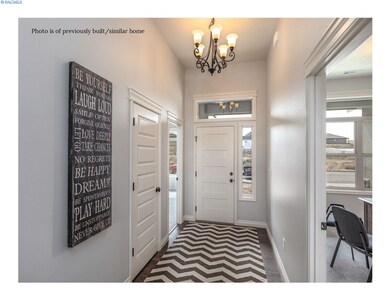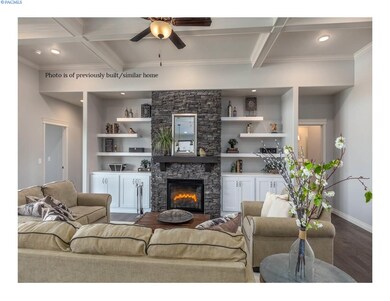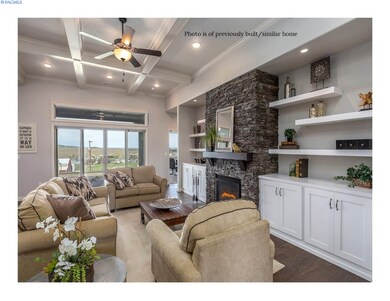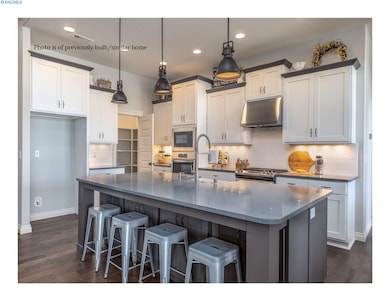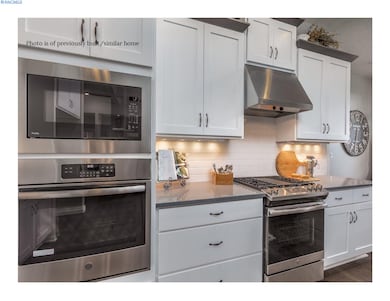
6815 Collins Rd West Richland, WA 99353
Estimated Value: $678,600 - $802,000
Highlights
- Under Construction
- Primary Bedroom Suite
- Vaulted Ceiling
- Hanford High School Rated A
- Family Room with Fireplace
- Bonus Room
About This Home
As of October 2021MLS# 244441 Lovely, Alderbrook Home in West Richland. The Anderson X with Bonus offers 11’ ceilings in the great room/kitchen/nook, cozy, 10’ sliding door from the great room to covered patio, laminate flooring in entry, kitchen, great room, dining and halls. Spacious great room included half height stacked stone fireplace with custom built ins on either side. The beautiful kitchen features an oversized center island with breakfast bar and pendant lighting above granite countertops, stainless steel appliances including two ovens and stainless hood vent, custom cabinetry and nearby dining area. The master retreat features a spacious bedroom, gorgeous bath with granite vanity, dual sinks, tile flooring, tile shower with, tile surround soaking tub, plus walk-in closet. Four additional bedrooms plus HUGE bonus room, hall bath with granite counters and tile flooring round out this home. Outside, a large covered patio, over-sized and finished three car garage. Price of home may change due to buyer adding upgrades throughout building process. All photos are of similar/previously built homes.
Last Agent to Sell the Property
Coldwell Banker Tomlinson License #29463 Listed on: 03/10/2020

Home Details
Home Type
- Single Family
Est. Annual Taxes
- $6,838
Year Built
- Built in 2021 | Under Construction
Lot Details
- 0.3
Home Design
- Composition Shingle Roof
- Stucco
Interior Spaces
- 3,128 Sq Ft Home
- 1-Story Property
- Vaulted Ceiling
- Ceiling Fan
- Gas Fireplace
- Double Pane Windows
- Vinyl Clad Windows
- Family Room with Fireplace
- Great Room
- Combination Kitchen and Dining Room
- Bonus Room
- Crawl Space
- Laundry Room
Kitchen
- Oven
- Range
- Microwave
- Dishwasher
- Kitchen Island
- Granite Countertops
- Disposal
Flooring
- Carpet
- Laminate
- Tile
Bedrooms and Bathrooms
- 5 Bedrooms
- Primary Bedroom Suite
- Walk-In Closet
- 3 Full Bathrooms
Parking
- 3 Car Attached Garage
- Garage Door Opener
Utilities
- Heat Pump System
- Gas Available
- Cable TV Available
Additional Features
- Covered patio or porch
- 0.3 Acre Lot
Ownership History
Purchase Details
Home Financials for this Owner
Home Financials are based on the most recent Mortgage that was taken out on this home.Purchase Details
Home Financials for this Owner
Home Financials are based on the most recent Mortgage that was taken out on this home.Similar Homes in West Richland, WA
Home Values in the Area
Average Home Value in this Area
Purchase History
| Date | Buyer | Sale Price | Title Company |
|---|---|---|---|
| Collis Tracey M | $615,861 | Cascade Title Co | |
| Alderbrook Investments Inc | $120,000 | Cascade Title Co |
Mortgage History
| Date | Status | Borrower | Loan Amount |
|---|---|---|---|
| Open | Ambers Scott D | $492,689 | |
| Closed | Collis Tracey M | $492,600 | |
| Previous Owner | Alderbrook Investments Inc | $489,664 |
Property History
| Date | Event | Price | Change | Sq Ft Price |
|---|---|---|---|---|
| 10/26/2021 10/26/21 | Sold | $615,862 | 0.0% | $197 / Sq Ft |
| 02/26/2021 02/26/21 | Price Changed | $615,862 | +14.9% | $197 / Sq Ft |
| 01/28/2021 01/28/21 | Pending | -- | -- | -- |
| 08/26/2020 08/26/20 | Price Changed | $535,900 | +2.9% | $171 / Sq Ft |
| 03/10/2020 03/10/20 | For Sale | $520,900 | -- | $167 / Sq Ft |
Tax History Compared to Growth
Tax History
| Year | Tax Paid | Tax Assessment Tax Assessment Total Assessment is a certain percentage of the fair market value that is determined by local assessors to be the total taxable value of land and additions on the property. | Land | Improvement |
|---|---|---|---|---|
| 2024 | $6,838 | $665,300 | $85,000 | $580,300 |
| 2023 | $6,838 | $645,000 | $85,000 | $560,000 |
| 2022 | $1,056 | $586,850 | $85,000 | $501,850 |
| 2021 | $1,102 | $85,000 | $85,000 | $0 |
| 2020 | $96 | $85,000 | $85,000 | $0 |
Agents Affiliated with this Home
-
Laura Harris-Hodges

Seller's Agent in 2021
Laura Harris-Hodges
Coldwell Banker Tomlinson
288 Total Sales
-
Amanda Blake

Buyer's Agent in 2021
Amanda Blake
Berkshire Hathaway Hm Serv Central WA Real Estate
(509) 492-1745
31 Total Sales
Map
Source: Pacific Regional MLS
MLS Number: 244441
APN: 101971090000007
- 6888 Cyprus Loop
- 6631 Collins Rd
- 6657 Caspian Place
- 6712 Garnet Ct
- 503 Athens Dr
- 874 Pikes Peak Dr
- 434 Bedrock Loop
- 510 Bedrock Loop
- 882 Pikes Peak Dr
- 1333 Platinum Place
- 626 Pinnacle Dr
- 7423 Grapevine Ct
- 7402 Grapevine Ct
- 1390 Jade Ave
- 7461 Grapevine Ct
- 7472 Grapevine Ct
- 7454 Grapevine Ct
- 7479 Grapevine Ct
- 7487 Grapevine Ct
- 7547 Grapevine Ct
- 6815 Collins Rd
- 6747 Collins Rd
- 6888 Cyprus Loop
- 6798 Cyprus Loop
- 6810 Collins Rd
- 6780 Cyprus Loop
- 6810 Cyprus Loop
- 6781 Cyprus Loop
- 6735 Collins Rd
- 6832 Collins Rd
- 6832 Collins Rd Unit Nearly Complete!
- 6832 Collins Rd Unit Visit our Model Home
- 6742 Collins Rd
- 6891 Cyprus Loop
- 6730 Cyprus Loop
- 6801 Cyprus Loop
- 6889 Cyprus Loop
- 6795 Cyprus Loop
- 6711 Collins Rd
- 6831 Cyprus Loop
