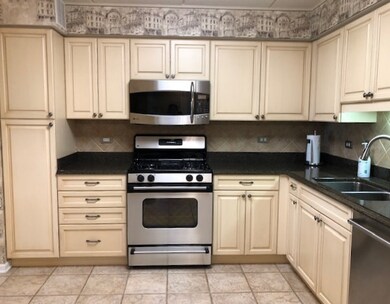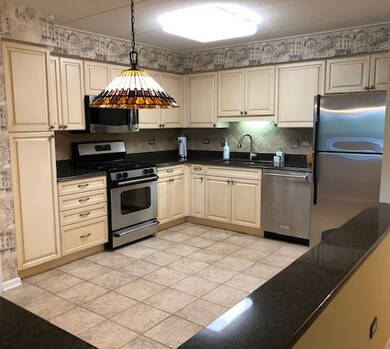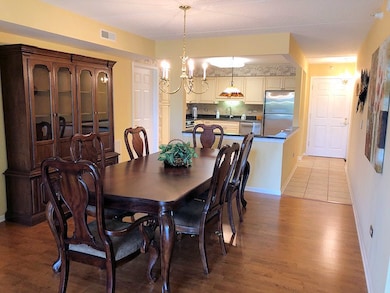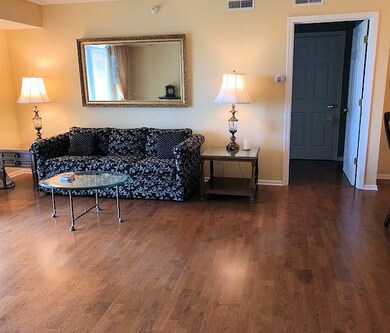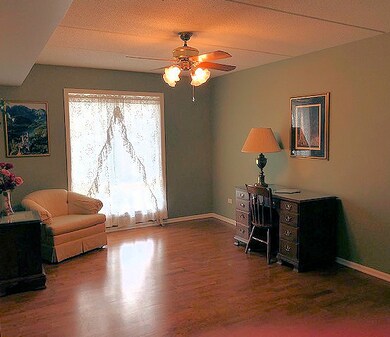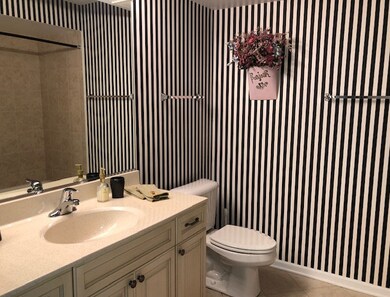
Eagle Point Condominiumns 6815 N Milwaukee Ave Unit 501 Niles, IL 60714
Bunker Hill NeighborhoodEstimated Value: $354,000 - $380,000
Highlights
- Heated Floors
- Balcony
- Walk-In Closet
- Clarence E Culver School Rated A-
- Attached Garage
- Breakfast Bar
About This Home
As of August 2019WOW this unit has just what you're looking for. Eagle Points Best 2bd,2bth unit. 5th Floor view and balcony is fabulous! Gleaming wood floors, custom Maple painted/glazed cabinets, SS appliances, Granite countertops and neutral Ceramic tile show very well. Open floor plan is perfect for single or family life. Split bedroom plan offers privacy. Master suite and second full bath for each bedroom. Large custom closets in both bedrooms. Freshly painted and Move in condition. Finish that off with seperate storage and indoor parking.
Last Agent to Sell the Property
Raphaela Paterno
Baird & Warner License #475121235 Listed on: 07/26/2019

Property Details
Home Type
- Condominium
Est. Annual Taxes
- $4,221
Year Built
- 2004
Lot Details
- Southern Exposure
- East or West Exposure
HOA Fees
- $396 per month
Parking
- Attached Garage
- Garage Transmitter
- Garage Door Opener
- Driveway
- Parking Included in Price
- Garage Is Owned
Home Design
- Brick Exterior Construction
- Slab Foundation
- Rubber Roof
Interior Spaces
- Storage
- Door Monitored By TV
- Breakfast Bar
Flooring
- Heated Floors
- Laminate
Bedrooms and Bathrooms
- Walk-In Closet
- Primary Bathroom is a Full Bathroom
- Separate Shower
Laundry
- Laundry on main level
- Washer and Dryer Hookup
Utilities
- Central Air
- Radiant Heating System
- Lake Michigan Water
- Cable TV Available
Additional Features
- Property is near a bus stop
Listing and Financial Details
- Senior Tax Exemptions
- Homeowner Tax Exemptions
- Senior Freeze Tax Exemptions
Community Details
Pet Policy
- Pets Allowed
Additional Features
- Common Area
- Storm Screens
Ownership History
Purchase Details
Home Financials for this Owner
Home Financials are based on the most recent Mortgage that was taken out on this home.Purchase Details
Purchase Details
Similar Homes in the area
Home Values in the Area
Average Home Value in this Area
Purchase History
| Date | Buyer | Sale Price | Title Company |
|---|---|---|---|
| Fitzgerald Annmarie | $283,000 | Old Republic Title | |
| Weltlich Rosalie J | -- | None Available | |
| Weltlich Rosalie | $268,000 | Cti |
Mortgage History
| Date | Status | Borrower | Loan Amount |
|---|---|---|---|
| Previous Owner | Weltlich Rosalie | $150,000 |
Property History
| Date | Event | Price | Change | Sq Ft Price |
|---|---|---|---|---|
| 08/23/2019 08/23/19 | Sold | $283,000 | -3.1% | $189 / Sq Ft |
| 08/03/2019 08/03/19 | Pending | -- | -- | -- |
| 07/26/2019 07/26/19 | For Sale | $292,000 | -- | $195 / Sq Ft |
Tax History Compared to Growth
Tax History
| Year | Tax Paid | Tax Assessment Tax Assessment Total Assessment is a certain percentage of the fair market value that is determined by local assessors to be the total taxable value of land and additions on the property. | Land | Improvement |
|---|---|---|---|---|
| 2024 | $4,221 | $25,540 | $433 | $25,107 |
| 2023 | $4,221 | $25,540 | $433 | $25,107 |
| 2022 | $4,221 | $25,540 | $433 | $25,107 |
| 2021 | $4,312 | $23,396 | $274 | $23,122 |
| 2020 | $4,183 | $23,396 | $274 | $23,122 |
| 2019 | $1,832 | $26,197 | $274 | $25,923 |
| 2018 | $2,025 | $19,110 | $241 | $18,869 |
| 2017 | $2,036 | $19,110 | $241 | $18,869 |
| 2016 | $2,513 | $19,110 | $241 | $18,869 |
| 2015 | $2,811 | $16,254 | $208 | $16,046 |
| 2014 | $2,665 | $16,254 | $208 | $16,046 |
| 2013 | $2,687 | $16,254 | $208 | $16,046 |
Agents Affiliated with this Home
-
R
Seller's Agent in 2019
Raphaela Paterno
Baird Warner
(773) 792-1314
-
Sal Chereso
S
Buyer's Agent in 2019
Sal Chereso
Gateway Realty LLC
(773) 775-4509
18 Total Sales
About Eagle Point Condominiumns
Map
Source: Midwest Real Estate Data (MRED)
MLS Number: MRD10465331
APN: 10-31-213-070-1036
- 6807 N Milwaukee Ave Unit 204
- 6801 N Milwaukee Ave Unit 311
- 6742 W Forest View Ln
- 6755 N Milwaukee Ave Unit 201
- 6755 N Milwaukee Ave Unit 302
- 6710 W Harts Rd
- 6600 N Normandy Ave
- 7049 N Caldwell Ave
- 6801 N Lexington Ln
- 7120 N Milwaukee Ave Unit 305
- 7120 N Milwaukee Ave Unit 303
- 6505 N Nashville Ave Unit 308
- 7021 W Touhy Ave Unit 305B
- 6980 W Touhy Ave Unit 201
- 7041 W Touhy Ave Unit 209D
- 6440 W Devon Ave Unit 101
- 7091 W Touhy Ave Unit 509
- 7087 N Mcalpin Ave
- 6309 W Devon Ave
- 7220 W Ibsen St
- 6815 N Milwaukee Ave Unit 708
- 6815 N Milwaukee Ave Unit 707
- 6815 N Milwaukee Ave Unit 706
- 6815 N Milwaukee Ave Unit 609
- 6815 N Milwaukee Ave Unit 602
- 6815 N Milwaukee Ave Unit 510
- 6815 N Milwaukee Ave Unit 509
- 6815 N Milwaukee Ave Unit 410
- 6815 N Milwaukee Ave Unit 409
- 6815 N Milwaukee Ave Unit 407
- 6815 N Milwaukee Ave Unit 405
- 6815 N Milwaukee Ave Unit 403
- 6815 N Milwaukee Ave Unit 307
- 6815 N Milwaukee Ave Unit 208
- 6815 N Milwaukee Ave Unit 206
- 6815 N Milwaukee Ave Unit 205
- 6815 N Milwaukee Ave Unit 201
- 6815 N Milwaukee Ave Unit 202
- 6815 N Milwaukee Ave Unit 608
- 6815 N Milwaukee Ave Unit 308

