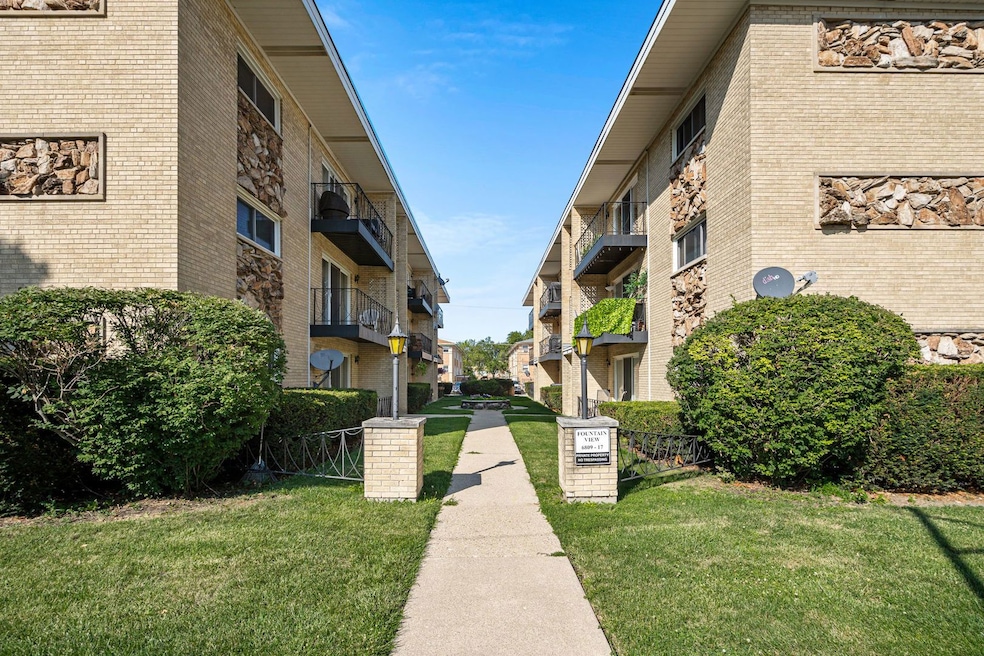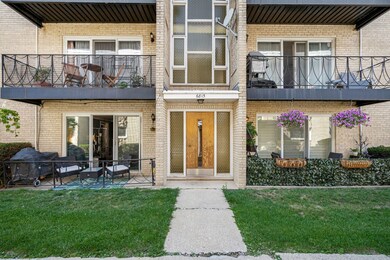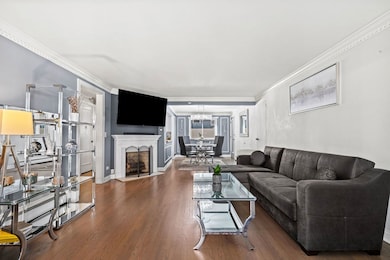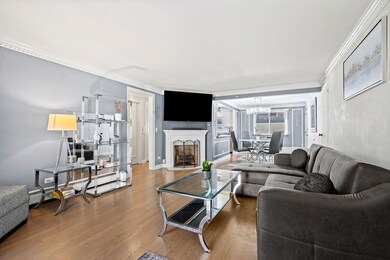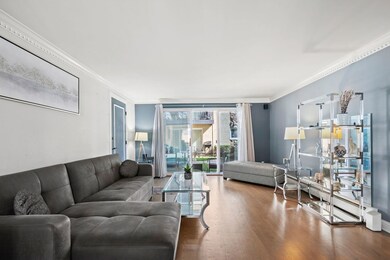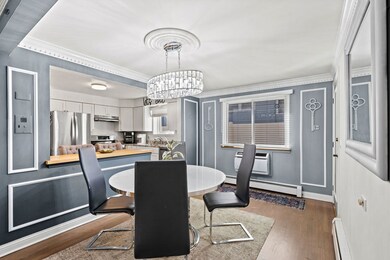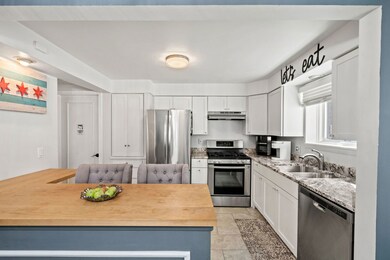
6815 N Olmsted Ave Unit 2 Chicago, IL 60631
Edison Park NeighborhoodEstimated Value: $202,000 - $235,000
Highlights
- Landscaped Professionally
- Wood Flooring
- L-Shaped Dining Room
- Taft High School Rated A-
- Main Floor Bedroom
- 3-minute walk to Edison Park
About This Home
As of February 2024Welcome to the heart of downtown Edison Park, where urban convenience meets modern elegance. Nestled in a prime location, this immaculate 2-bedroom, 1-bathroom condo offers a stylish and comfortable urban lifestyle that's hard to resist. This units open floor plan is an entertainers dream, offering a beautiful fireplace, sliding glass doors lead to a private fenced patio, where you can savor your morning coffee. The chef's kitchen boasts shaker-style white cabinets, granite countertops, and top-of-the-line stainless steel appliances, and the bathroom is adorned with marble countertops, and all of the rooms are very spacious. Also, Assigned parking space, low assessment includes heat/gas/water. You wont want to miss this!
Property Details
Home Type
- Condominium
Est. Annual Taxes
- $3,418
Year Built | Renovated
- 1910 | 2018
Lot Details
- 0.42
HOA Fees
- $250 Monthly HOA Fees
Home Design
- Brick Exterior Construction
Interior Spaces
- 1,100 Sq Ft Home
- 3-Story Property
- Built-In Features
- Decorative Fireplace
- Electric Fireplace
- Living Room with Fireplace
- L-Shaped Dining Room
- Storage Room
- Wood Flooring
- Unfinished Basement
- Basement Fills Entire Space Under The House
Kitchen
- Range
- Microwave
- Dishwasher
- Stainless Steel Appliances
Bedrooms and Bathrooms
- 2 Bedrooms
- 2 Potential Bedrooms
- Main Floor Bedroom
- Walk-In Closet
- Bathroom on Main Level
- 1 Full Bathroom
Home Security
Parking
- 1 Parking Space
- Uncovered Parking
- Off Alley Parking
- Parking Included in Price
- Assigned Parking
Utilities
- Two Cooling Systems Mounted To A Wall/Window
- Baseboard Heating
- Heating System Uses Natural Gas
- Lake Michigan Water
Additional Features
- Patio
- Landscaped Professionally
Community Details
Overview
- Association fees include heat, water, gas, parking, insurance, exterior maintenance, lawn care, scavenger, snow removal
- 18 Units
- James Keegan Association, Phone Number (847) 970-8561
- Property managed by Fountainview Condominium Association
Amenities
- Common Area
- Coin Laundry
- Community Storage Space
Pet Policy
- No Pets Allowed
Security
- Resident Manager or Management On Site
- Storm Screens
Ownership History
Purchase Details
Home Financials for this Owner
Home Financials are based on the most recent Mortgage that was taken out on this home.Purchase Details
Home Financials for this Owner
Home Financials are based on the most recent Mortgage that was taken out on this home.Purchase Details
Home Financials for this Owner
Home Financials are based on the most recent Mortgage that was taken out on this home.Similar Homes in the area
Home Values in the Area
Average Home Value in this Area
Purchase History
| Date | Buyer | Sale Price | Title Company |
|---|---|---|---|
| Battistoni Hannah | $210,000 | None Listed On Document | |
| Williams Ashley | $182,500 | Chicago Title | |
| Mckelvey Richard G | $168,500 | North American Title |
Mortgage History
| Date | Status | Borrower | Loan Amount |
|---|---|---|---|
| Closed | Battistoni Hannah | $10,000 | |
| Open | Battistoni Hannah | $168,000 | |
| Previous Owner | Williams Ashley | $176,831 | |
| Previous Owner | Mckelvey Richard G | $134,560 |
Property History
| Date | Event | Price | Change | Sq Ft Price |
|---|---|---|---|---|
| 02/01/2024 02/01/24 | Sold | $210,000 | -2.3% | $191 / Sq Ft |
| 12/05/2023 12/05/23 | Pending | -- | -- | -- |
| 11/29/2023 11/29/23 | Price Changed | $215,000 | -4.4% | $195 / Sq Ft |
| 10/17/2023 10/17/23 | Price Changed | $225,000 | -2.2% | $205 / Sq Ft |
| 08/26/2023 08/26/23 | For Sale | $230,000 | +26.2% | $209 / Sq Ft |
| 08/17/2020 08/17/20 | Sold | $182,300 | +4.2% | $166 / Sq Ft |
| 07/15/2020 07/15/20 | Pending | -- | -- | -- |
| 07/10/2020 07/10/20 | For Sale | $175,000 | -- | $159 / Sq Ft |
Tax History Compared to Growth
Tax History
| Year | Tax Paid | Tax Assessment Tax Assessment Total Assessment is a certain percentage of the fair market value that is determined by local assessors to be the total taxable value of land and additions on the property. | Land | Improvement |
|---|---|---|---|---|
| 2024 | $3,496 | $18,599 | $2,507 | $16,092 |
| 2023 | $3,496 | $17,000 | $2,006 | $14,994 |
| 2022 | $3,496 | $17,000 | $2,006 | $14,994 |
| 2021 | $3,418 | $16,999 | $2,005 | $14,994 |
| 2020 | $2,634 | $14,924 | $1,353 | $13,571 |
| 2019 | $2,630 | $16,517 | $1,353 | $15,164 |
| 2018 | $3,263 | $16,517 | $1,353 | $15,164 |
| 2017 | $3,519 | $16,346 | $1,203 | $15,143 |
| 2016 | $462 | $16,346 | $1,203 | $15,143 |
| 2015 | $444 | $16,346 | $1,203 | $15,143 |
| 2014 | $440 | $17,546 | $1,053 | $16,493 |
| 2013 | $442 | $17,546 | $1,053 | $16,493 |
Agents Affiliated with this Home
-
Mimi Luna

Seller's Agent in 2024
Mimi Luna
Luxe Group Real Estate
(312) 900-6649
1 in this area
151 Total Sales
-
Aminah Yassin

Seller Co-Listing Agent in 2024
Aminah Yassin
Luxe Group Real Estate
(708) 420-3141
1 in this area
61 Total Sales
-
AnneMarie Habetler

Buyer's Agent in 2024
AnneMarie Habetler
Keller Williams Realty Ptnr,LL
(847) 924-0487
1 in this area
37 Total Sales
-
Craig Fallico

Seller's Agent in 2020
Craig Fallico
Dream Town Real Estate
(847) 226-0834
36 in this area
868 Total Sales
-
Nick Fallico

Seller Co-Listing Agent in 2020
Nick Fallico
Dream Town Real Estate
(847) 226-0834
4 in this area
50 Total Sales
-
Suzanne Niersbach

Buyer's Agent in 2020
Suzanne Niersbach
Baird Warner
(773) 329-3873
6 in this area
130 Total Sales
Map
Source: Midwest Real Estate Data (MRED)
MLS Number: 11870432
APN: 09-36-112-027-1002
- 6820 N Northwest Hwy Unit 1F
- 6810 N Ozark Ave Unit 9
- 6850 N Northwest Hwy Unit 4B
- 7732 W Columbia Ave
- 6845 N Northwest Hwy Unit 1E
- 6864 N Northwest Hwy Unit 1A
- 6724 N Avondale Ave
- 108 Belleplaine Ave
- 400 S Northwest Hwy Unit 309B
- 400 S Northwest Hwy Unit 209B
- 460 S Northwest Hwy Unit 309A
- 460 S Northwest Hwy Unit 409A
- 6681 N Northwest Hwy
- 6927 N Oleander Ave
- 6488 N Oxford Ave
- 7059 N Ottawa Ave
- 1021 Cleveland Ave
- 7439 W Lunt Ave
- 311 S Vine Ave Unit C
- 1937 W Pratt Ave Unit 1N
- 6815 N Olmsted Ave Unit 203
- 6815 N Olmsted Ave Unit 2
- 6815 N Olmsted Ave Unit 103
- 6815 N Olmsted Ave Unit 102
- 6815 N Olmsted Ave Unit 3
- 6815 N Olmsted Ave Unit 202
- 6815 N Olmsted Ave Unit 104
- 6817 N Olmsted Ave Unit 201
- 6817 N Olmsted Ave Unit 1
- 6817 N Olmsted Ave Unit 101
- 6809 N Olmsted Ave Unit 104
- 6809 N Olmsted Ave Unit 4
- 6809 N Olmsted Ave Unit 204
- 6819 N Olmsted Ave
- 6811 N Olmsted Ave Unit 206
- 6811 N Olmsted Ave Unit 106
- 6811 N Olmsted Ave Unit 5
- 6811 N Olmsted Ave Unit 105
- 6811 N Olmsted Ave Unit 6
- 6811 N Olmsted Ave Unit 205
