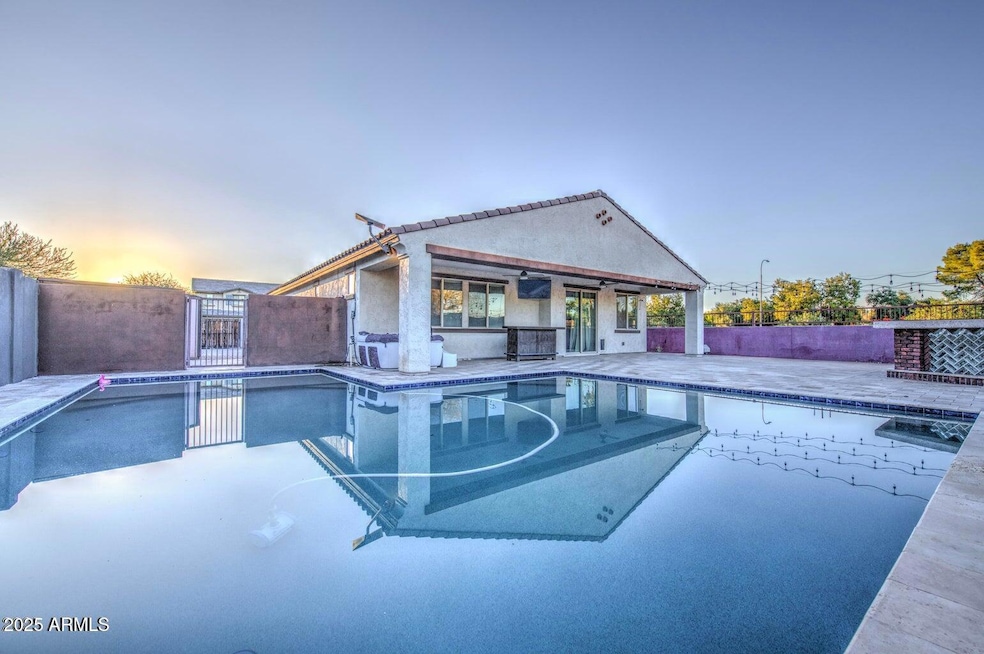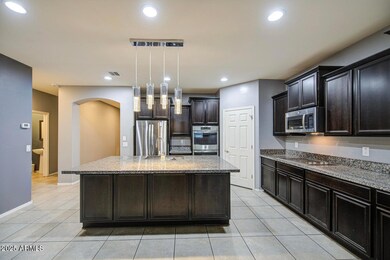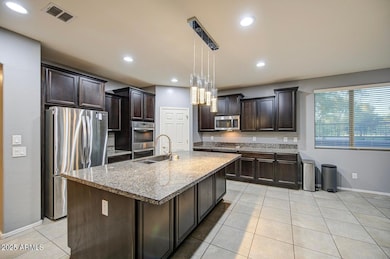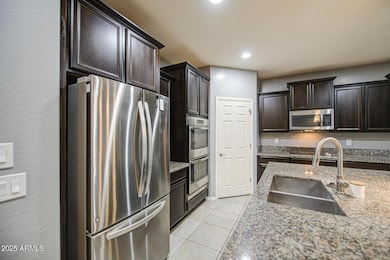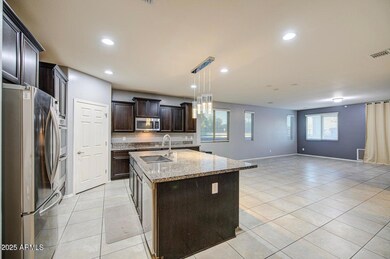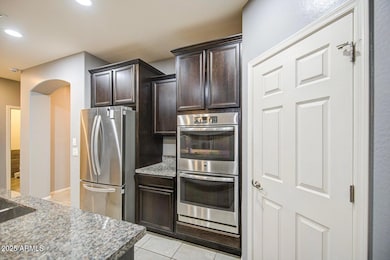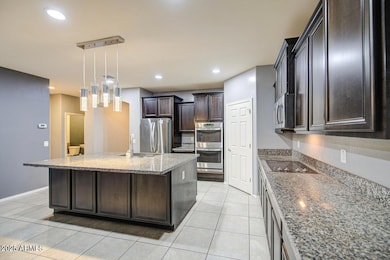6815 S 19th Ln Phoenix, AZ 85041
South Mountain NeighborhoodHighlights
- Heated Pool
- RV Gated
- Mountain View
- Phoenix Coding Academy Rated A
- Gated Community
- Spanish Architecture
About This Home
Welcome To This Luxury Oasis! A Breathtaking, Move-In Ready Gem That's Tucked Inside The Quiet, Gated Community Of Veneto! Amazing Floor Plan With Pristine Finishes. Upgraded And Meticulously Maintained. 2-3 Spacious Bedrooms, Versatile Den, 2.5 Stylish Baths & LARGE 3 Car Garage! Comfortable Elegance! Chef's Kitchen Featuring Sleek Granite Countertops, Stainless Appliances, Walk-In Pantry, Recessed Lighting, A Grand Island w/Breakfast Bar & Rich Cabinetry Overflowing w/Storage. Tile Floors In All Main Living Areas. Outside, A Lush, Low-Maintenance Paradise Awaits With A Covered Patio, Built-In BBQ, Sparkling Party Pool, Pizza Oven, Fireplace, Mounted TV, RV Gate And Handy Storage Shed. Close To Schools, Parks, Shopping, Light Rail and Hwys. Will Lease FAST!!
Home Details
Home Type
- Single Family
Est. Annual Taxes
- $2,935
Year Built
- Built in 2014
Lot Details
- 8,891 Sq Ft Lot
- Desert faces the front and back of the property
- Wrought Iron Fence
- Block Wall Fence
- Corner Lot
Parking
- 3 Car Direct Access Garage
- Tandem Garage
- RV Gated
Home Design
- Spanish Architecture
- Wood Frame Construction
- Tile Roof
- Stucco
Interior Spaces
- 2,069 Sq Ft Home
- 1-Story Property
- Ceiling Fan
- Recessed Lighting
- Fireplace
- Mountain Views
Kitchen
- Breakfast Bar
- Walk-In Pantry
- Built-In Microwave
- Kitchen Island
- Granite Countertops
Flooring
- Carpet
- Stone
- Tile
Bedrooms and Bathrooms
- 2 Bedrooms
- 2.5 Bathrooms
- Double Vanity
Laundry
- Laundry in unit
- Dryer
- Washer
Pool
- Heated Pool
- Above Ground Spa
Outdoor Features
- Covered Patio or Porch
- Outdoor Storage
- Built-In Barbecue
Schools
- Ed & Verma Pastor Elementary School
- Cesar Chavez High School
Utilities
- Central Air
- Heating Available
- Cable TV Available
Listing and Financial Details
- Property Available on 11/27/25
- $150 Move-In Fee
- Rent includes repairs, pool service - full, gardening service
- 12-Month Minimum Lease Term
- Tax Lot 43
- Assessor Parcel Number 105-88-958
Community Details
Overview
- Property has a Home Owners Association
- Veneto Association, Phone Number (480) 422-0888
- Veneto Subdivision
Recreation
- Bike Trail
Security
- Gated Community
Map
Source: Arizona Regional Multiple Listing Service (ARMLS)
MLS Number: 6952051
APN: 105-88-958
- 1832 W Lydia Ln
- 6510 S 18th Ln
- 1917 W Burgess Ln
- 1808 W Pollack St
- 1627 W Maldonado Rd
- 1724 W Pollack St
- 1627 W Carson Rd
- 7307 S 17th Dr
- 2113 W Nancy Ln
- 1723 W Pollack St
- 2216 W Park St
- 7003 S 23rd Ln
- 1547 W Apollo Rd
- 2225 W Carter Rd
- 2313 W Carter Rd
- 7720 S 22nd Ln
- 1702 W Hidalgo Ave
- 5911 S 23rd Dr
- 2041 W Hidalgo Ave
- 2518 W Carson Rd
- 1848 W Carson Rd
- 7005 S 21st Dr
- 1832 W Lydia Ln
- 1822 W Minton St
- 1829 W Minton St
- 6639 S 17th Ave
- 1827 W Pollack St
- 6401 S 22nd Ave
- 1932 W Nancy Ln
- 7276 S 22nd Ln
- 2330 W Maldonado Rd
- 1602 W Alta Vista Rd
- 6537 S 15th Dr
- 2050 W Southern Ave
- 1607 W Nancy Ln
- 1525 W Burgess Ln
- 2246 W Southern Ave Unit 20
- 2246 W Southern Ave Unit 17
- 7120 S 24th Ln
- 1514 W Lynne Ln
