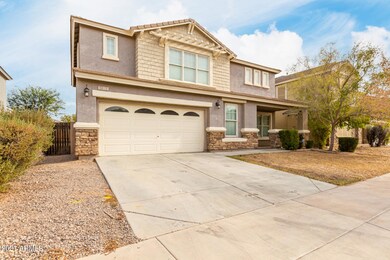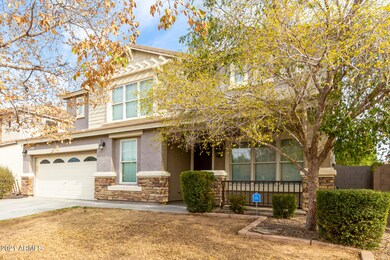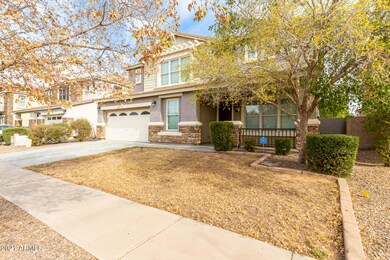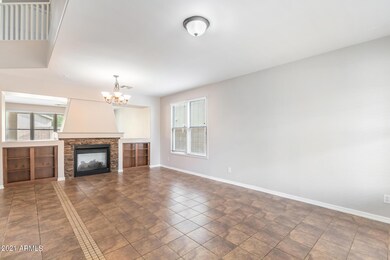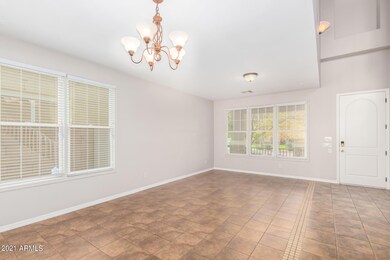
6815 S 42nd Ln Phoenix, AZ 85041
Laveen NeighborhoodEstimated Value: $482,473 - $559,000
Highlights
- Family Room with Fireplace
- Vaulted Ceiling
- Granite Countertops
- Phoenix Coding Academy Rated A
- Hydromassage or Jetted Bathtub
- Covered patio or porch
About This Home
As of February 2022Freshly painted interior and new carpet make this home move in ready for the next adventure! The awesome floorplan features lots of light and open space throughout. Tiled floors in all the right places. Two-way gas fireplace is the focal point of the formal great room and family room. The room downstairs makes for a great den or office. Gourmet kitchen with maple cabinetry, granite countertops and gas cooktop. HUGE pantry for added storage. The bonus/game room is massive - the possibilities are endless. Private master is oversized and features an en suite bathroom and ample closet space. All the bedrooms are generously sized! This home also features a awesome covered patio - great for entertaining and pool-sized backyard.
Last Listed By
Temple Blackburn
Urban Luxe Real Estate License #SA109435000 Listed on: 11/26/2021
Home Details
Home Type
- Single Family
Est. Annual Taxes
- $2,789
Year Built
- Built in 2006
Lot Details
- 6,000 Sq Ft Lot
- Block Wall Fence
- Front and Back Yard Sprinklers
- Sprinklers on Timer
- Grass Covered Lot
HOA Fees
- $76 Monthly HOA Fees
Parking
- 3 Car Garage
- Tandem Parking
- Garage Door Opener
Home Design
- Brick Exterior Construction
- Wood Frame Construction
- Tile Roof
- Built-Up Roof
- Stucco
Interior Spaces
- 3,326 Sq Ft Home
- 2-Story Property
- Vaulted Ceiling
- Two Way Fireplace
- Gas Fireplace
- Double Pane Windows
- Low Emissivity Windows
- Family Room with Fireplace
- 2 Fireplaces
- Living Room with Fireplace
Kitchen
- Eat-In Kitchen
- Breakfast Bar
- Gas Cooktop
- Built-In Microwave
- Kitchen Island
- Granite Countertops
Flooring
- Floors Updated in 2021
- Carpet
- Tile
Bedrooms and Bathrooms
- 4 Bedrooms
- Primary Bathroom is a Full Bathroom
- 2.5 Bathrooms
- Dual Vanity Sinks in Primary Bathroom
- Hydromassage or Jetted Bathtub
- Bathtub With Separate Shower Stall
Outdoor Features
- Covered patio or porch
Schools
- Laveen Elementary School
- Vista Del Sur Accelerated Middle School
- Cesar Chavez High School
Utilities
- Refrigerated Cooling System
- Heating Available
- High Speed Internet
- Cable TV Available
Community Details
- Association fees include ground maintenance
- City Property Mgt Co Association, Phone Number (602) 437-4777
- Built by Trend Homes
- Arlington Estates Phase 2 Subdivision
Listing and Financial Details
- Tax Lot 524
- Assessor Parcel Number 105-89-780
Ownership History
Purchase Details
Home Financials for this Owner
Home Financials are based on the most recent Mortgage that was taken out on this home.Purchase Details
Purchase Details
Home Financials for this Owner
Home Financials are based on the most recent Mortgage that was taken out on this home.Purchase Details
Purchase Details
Home Financials for this Owner
Home Financials are based on the most recent Mortgage that was taken out on this home.Similar Homes in the area
Home Values in the Area
Average Home Value in this Area
Purchase History
| Date | Buyer | Sale Price | Title Company |
|---|---|---|---|
| Wilson Timothy | $480,000 | Premier Title | |
| Salt Charles T | -- | None Available | |
| Salt Charles T | $270,000 | Lawyers Title Insurance Corp | |
| Federal National Mortgage Association | $344,369 | First American Title | |
| Corral Laura | $376,069 | Chicago Title Insurance Co |
Mortgage History
| Date | Status | Borrower | Loan Amount |
|---|---|---|---|
| Open | Wilson Timothy | $449,328 | |
| Previous Owner | Salt Charles T | $235,873 | |
| Previous Owner | Salt Charles T | $254,136 | |
| Previous Owner | Salt Charles T | $274,604 | |
| Previous Owner | Salt Charles T | $278,910 | |
| Previous Owner | Corral Laura | $376,069 |
Property History
| Date | Event | Price | Change | Sq Ft Price |
|---|---|---|---|---|
| 02/07/2022 02/07/22 | Sold | $480,000 | -1.0% | $144 / Sq Ft |
| 12/17/2021 12/17/21 | Pending | -- | -- | -- |
| 11/26/2021 11/26/21 | For Sale | $485,000 | 0.0% | $146 / Sq Ft |
| 11/01/2019 11/01/19 | Rented | $1,625 | 0.0% | -- |
| 10/29/2019 10/29/19 | Under Contract | -- | -- | -- |
| 10/28/2019 10/28/19 | Off Market | $1,625 | -- | -- |
| 10/23/2019 10/23/19 | For Rent | $1,625 | +12.1% | -- |
| 08/01/2014 08/01/14 | Rented | $1,450 | 0.0% | -- |
| 07/29/2014 07/29/14 | Under Contract | -- | -- | -- |
| 07/22/2014 07/22/14 | For Rent | $1,450 | 0.0% | -- |
| 04/18/2014 04/18/14 | Rented | $1,450 | 0.0% | -- |
| 04/15/2014 04/15/14 | Under Contract | -- | -- | -- |
| 04/08/2014 04/08/14 | For Rent | $1,450 | 0.0% | -- |
| 08/16/2013 08/16/13 | Rented | $1,450 | 0.0% | -- |
| 08/09/2013 08/09/13 | Under Contract | -- | -- | -- |
| 07/25/2013 07/25/13 | For Rent | $1,450 | -- | -- |
Tax History Compared to Growth
Tax History
| Year | Tax Paid | Tax Assessment Tax Assessment Total Assessment is a certain percentage of the fair market value that is determined by local assessors to be the total taxable value of land and additions on the property. | Land | Improvement |
|---|---|---|---|---|
| 2025 | $2,636 | $18,964 | -- | -- |
| 2024 | $2,587 | $18,061 | -- | -- |
| 2023 | $2,587 | $35,210 | $7,040 | $28,170 |
| 2022 | $2,509 | $26,200 | $5,240 | $20,960 |
| 2021 | $2,789 | $24,670 | $4,930 | $19,740 |
| 2020 | $2,719 | $22,700 | $4,540 | $18,160 |
| 2019 | $2,721 | $20,410 | $4,080 | $16,330 |
| 2018 | $2,598 | $19,670 | $3,930 | $15,740 |
| 2017 | $2,465 | $17,680 | $3,530 | $14,150 |
| 2016 | $2,531 | $17,050 | $3,410 | $13,640 |
| 2015 | $2,118 | $16,280 | $3,250 | $13,030 |
Agents Affiliated with this Home
-
T
Seller's Agent in 2022
Temple Blackburn
Urban Luxe Real Estate
-
Wadad Ghomrawi

Buyer's Agent in 2022
Wadad Ghomrawi
My Home Group
(480) 225-4741
2 in this area
28 Total Sales
-
O
Buyer Co-Listing Agent in 2022
Omar Ghomrawi
My Home Group
(480) 287-0147
-
Richard Hoey
R
Seller's Agent in 2019
Richard Hoey
Active Renter
(602) 635-1063
12 Total Sales
-
C
Seller Co-Listing Agent in 2019
Cheryl Kirschbaum
Active Renter
(623) 203-7277
-

Seller Co-Listing Agent in 2014
Jorge Mendoza
ATLAS AZ, LLC
(602) 635-1063
Map
Source: Arizona Regional Multiple Listing Service (ARMLS)
MLS Number: 6325575
APN: 105-89-780
- 4332 W Carson Rd
- 4125 W Lydia Ln
- 4121 W Alta Vista Rd
- 4352 W St Catherine Ave Unit 3
- 6812 S 45th Ave
- 4005 W Carter Rd
- 4405 W Park St
- 4032 W Lydia Ln
- 4404 W Ellis St
- 6804 S 45th Glen
- 6843 S 46th Dr
- 7419 S 45th Ave
- 6920 S 46th Dr
- 3933 W Nancy Ln
- 7511 S 45th Dr
- 4657 W Carson Rd
- 4613 W Ellis St
- 6221 S 45th Glen
- XXXX S 41st Dr Unit A
- 4432 W Pleasant Ln

