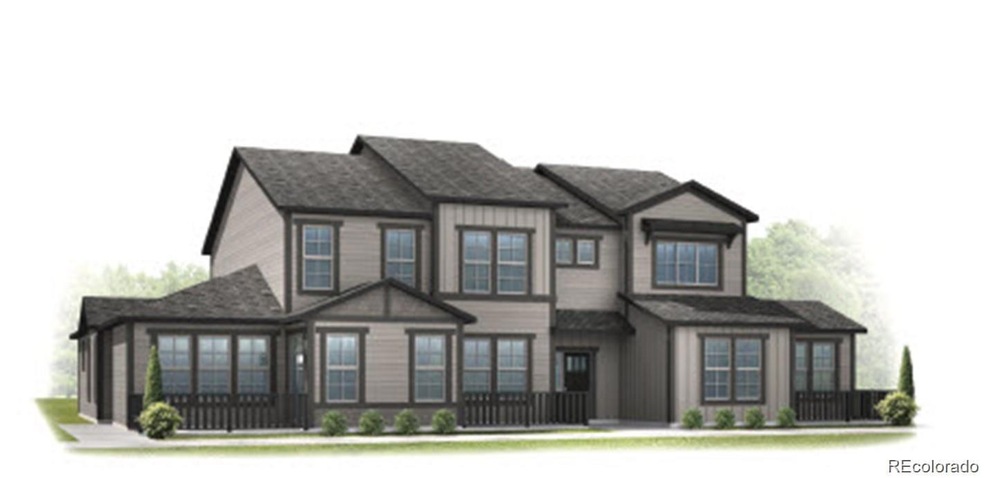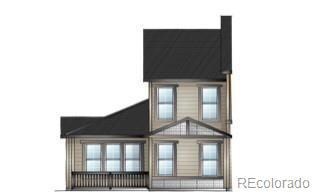
6816 Bethany Place Parker, CO 80138
Estimated Value: $523,000 - $547,000
Highlights
- Primary Bedroom Suite
- Open Floorplan
- Wood Flooring
- Sierra Middle School Rated A-
- Contemporary Architecture
- 5-minute walk to Chuck Vogel Memorial Park
About This Home
As of February 2021START PACKING NOW!***BRAND NEW***SUNLIT and STUNNING! This EASY LIVING TOWNHOME Lives Large & Feels Like
a Home! Featuring: MAPLE Cabinets w/Premium CHAI LATTE FINISH*QUARTZ Countertops Throughout*Extended Engineered HARDWOOD Flooring on the main level* GAS FIREPLACE*Handrail W/Square Painted Balusters*Central AC*Upgraded Tile & Carpeting and Upgraded Stainless Steel appliances w/Gas Range! This is LOW MAINTENANCE Lock-n-Leave Living at Its Finest! SUPER LOCATION - Just 6 Minutes to Historic Main Street Shops & Eateries and 15 Minutes To DTC! *Brand New, Taxes Not Yet Assessed.
Last Agent to Sell the Property
Keller Williams Advantage Realty LLC License #1320871 Listed on: 11/16/2020

Property Details
Home Type
- Multi-Family
Est. Annual Taxes
- $4,045
Year Built
- Built in 2020 | Under Construction
Lot Details
- 3,049
HOA Fees
- $131 Monthly HOA Fees
Parking
- 2 Car Attached Garage
Home Design
- Quadruplex
- Contemporary Architecture
- Slab Foundation
- Frame Construction
- Composition Roof
- Wood Siding
Interior Spaces
- 1,727 Sq Ft Home
- 2-Story Property
- Open Floorplan
- Gas Log Fireplace
- Double Pane Windows
- Living Room with Fireplace
Kitchen
- Eat-In Kitchen
- Oven
- Microwave
- Dishwasher
- Kitchen Island
- Quartz Countertops
- Disposal
Flooring
- Wood
- Carpet
- Tile
Bedrooms and Bathrooms
- Primary Bedroom Suite
- Walk-In Closet
Home Security
- Carbon Monoxide Detectors
- Fire and Smoke Detector
Schools
- Pine Lane Prim/Inter Elementary School
- Sierra Middle School
- Chaparral High School
Utilities
- Forced Air Heating and Cooling System
- Heating System Uses Natural Gas
Additional Features
- Patio
- 3,049 Sq Ft Lot
Community Details
- Association fees include ground maintenance, recycling, snow removal, trash
- Msi, Llc Property Management Association, Phone Number (303) 420-4433
- Built by Cardel Homes
- Lincoln Creek Subdivision, Juniper Floorplan
- Lincoln Creek The Towns Community
Listing and Financial Details
- Assessor Parcel Number R0498079
Ownership History
Purchase Details
Purchase Details
Home Financials for this Owner
Home Financials are based on the most recent Mortgage that was taken out on this home.Similar Home in Parker, CO
Home Values in the Area
Average Home Value in this Area
Purchase History
| Date | Buyer | Sale Price | Title Company |
|---|---|---|---|
| Harvan Kristina Keturka | -- | None Listed On Document | |
| Keturka Kristina | -- | Land Title Guarantee Co | |
| Harvan Kristina Keturka | $439,900 | Land Title Guarantee Co |
Mortgage History
| Date | Status | Borrower | Loan Amount |
|---|---|---|---|
| Previous Owner | Harvan Kristina Keturka | $351,920 |
Property History
| Date | Event | Price | Change | Sq Ft Price |
|---|---|---|---|---|
| 02/12/2021 02/12/21 | Sold | $439,900 | -0.8% | $255 / Sq Ft |
| 01/04/2021 01/04/21 | Pending | -- | -- | -- |
| 11/16/2020 11/16/20 | For Sale | $443,452 | -- | $257 / Sq Ft |
Tax History Compared to Growth
Tax History
| Year | Tax Paid | Tax Assessment Tax Assessment Total Assessment is a certain percentage of the fair market value that is determined by local assessors to be the total taxable value of land and additions on the property. | Land | Improvement |
|---|---|---|---|---|
| 2024 | $4,045 | $37,560 | $5,490 | $32,070 |
| 2023 | $4,148 | $37,560 | $5,490 | $32,070 |
| 2022 | $3,848 | $29,860 | $5,910 | $23,950 |
| 2021 | $4,204 | $29,860 | $5,910 | $23,950 |
| 2020 | $1,147 | $7,390 | $7,390 | $0 |
| 2019 | $1,075 | $6,970 | $6,970 | $0 |
| 2018 | $543 | $3,480 | $3,480 | $0 |
Agents Affiliated with this Home
-
Tim Wade

Seller's Agent in 2021
Tim Wade
Keller Williams Advantage Realty LLC
(303) 846-9233
283 Total Sales
-
Ramil Abratique

Buyer's Agent in 2021
Ramil Abratique
Atlas Real Estate Group
(720) 876-8501
48 Total Sales
Map
Source: REcolorado®
MLS Number: 7795985
APN: 2233-151-21-009
- 11494 Colony Loop
- 11524 Dewey St
- 6916 Crestop Place Unit F
- 11761 Cord Grass Way
- 11684 Park Loop S
- 6833 Longpark Dr
- 11769 Lovegrass Dr
- 11427 Brownstone Dr
- 6712 Sea Oats Dr
- 11865 Barrentine Loop
- 11860 Sandcastle Ct
- 11791 Barrentine Loop
- 11541 Warrington Ct
- 6680 E Rustic Dr
- 11321 Brownstone Dr
- 11926 Barrentine Loop
- 10215 Parkglenn Way
- 11338 Donley Dr
- 7285 Sagebrush Dr
- 7390 Sagebrush Dr
- 6816 Bethany Place
- 6808 Bethany Place
- 6800 Bethany Place
- 11571 Dewey St
- 11565 Dewey St
- 11546 Bethany St
- 11559 Dewey St
- 11577 Dewey St
- 6815 Bethany Dr
- 6805 Bethany Place
- 6821 Bethany Place
- 11551 Dewey St
- 11585 Dewey St
- 6801 Bethany Place
- 11545 Dewey St
- 11518 Bethany St
- 11591 Dewey St
- 11561 Bethany St
- 11569 Bethany St
- 11555 Bethany St

