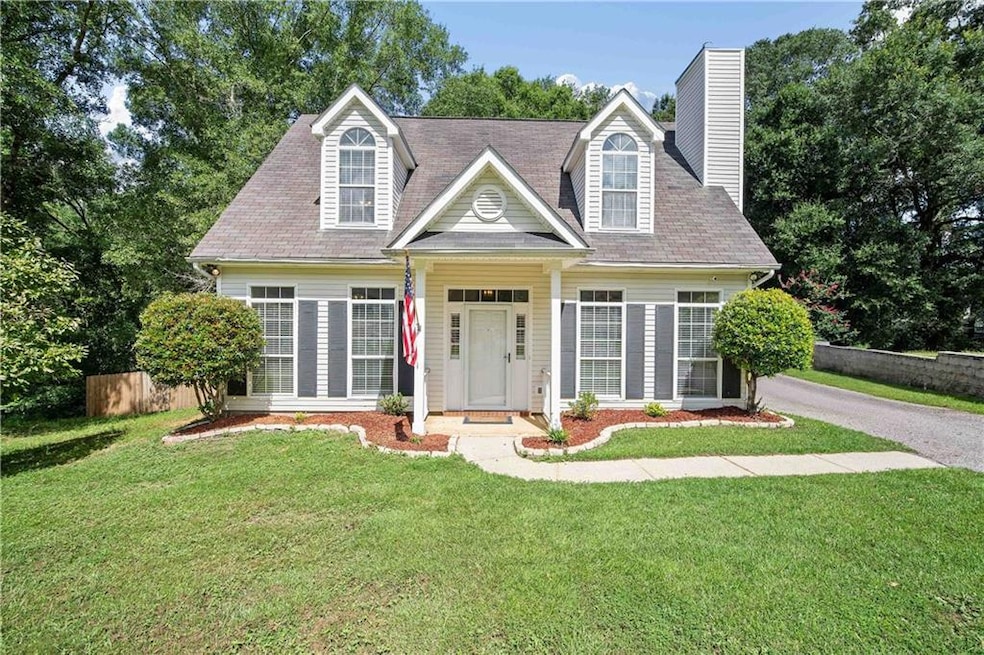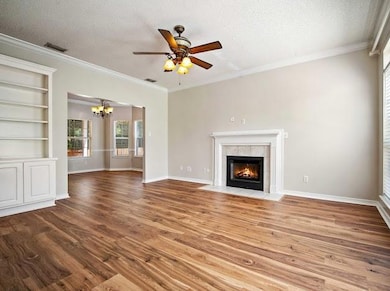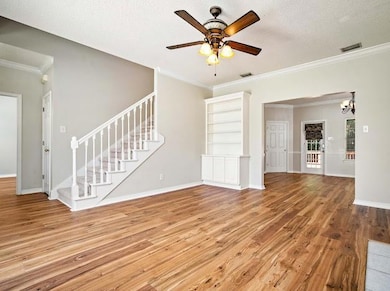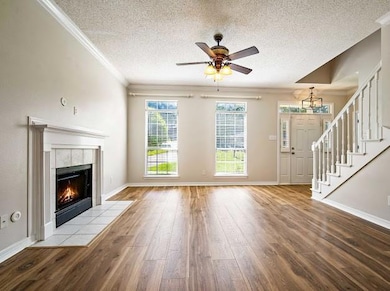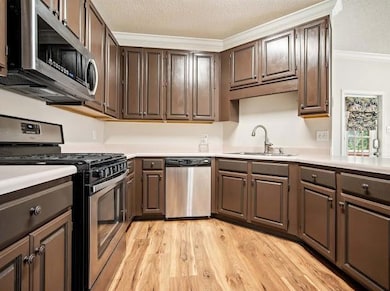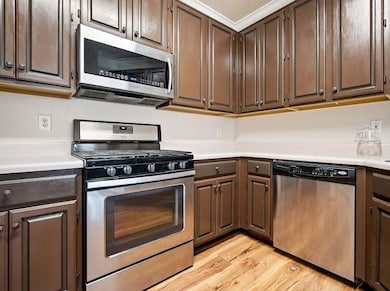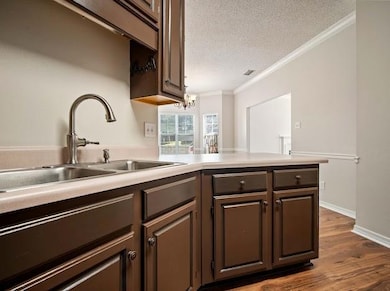
6816 Coventry Ct Mobile, AL 36695
Milkhouse NeighborhoodEstimated payment $1,512/month
Highlights
- Hot Property
- View of Trees or Woods
- Colonial Architecture
- Open-Concept Dining Room
- 1.2 Acre Lot
- Deck
About This Home
This home is Located in one of Mobiles most convenient locations, Close to local restaurants and shopping .If living in Central Mobile but also having a quite tranquil backyard is on your list, this is the house you have been looking for.
This unique property is a hidden gem. This home has been loved and you feel it as soon as you walk in front door. All new paint, New Carpet, all new hardwood floors. Custom built in bookshelf and has been perfectly trimmed out with so many extras and attention to detail. Master Bedroom is on Main Level With His/Hers Walk-in closets, Double Vanity and Peaceful Garden Tub. Family room and eat-in kitchen are laid out perfect for entertaining Family and Friends. This home is Perfectly situated in the center of a cul-de-sac on 1.1 acres with a creek. When you walk outside onto the elevated deck that overlooks a creek you almost feel as though you are on vacation in the mountains that overlook a secret creek, it is the perfect setting to Cookout with family and friends during the summer or Just relax with a book and morning coffee. This is the one you need to see.
Home Details
Home Type
- Single Family
Est. Annual Taxes
- $926
Year Built
- Built in 1997
Lot Details
- 1.2 Acre Lot
- Lot Dimensions are 131x345 152x277 119x96
- Home fronts a stream
- Cul-De-Sac
- Landscaped
- Back Yard Fenced and Front Yard
Property Views
- Woods
- Creek or Stream
Home Design
- Colonial Architecture
- Slab Foundation
- Shingle Roof
- Vinyl Siding
Interior Spaces
- 1,683 Sq Ft Home
- 2-Story Property
- Bookcases
- Crown Molding
- Ceiling height of 9 feet on the main level
- Ceiling Fan
- Gas Log Fireplace
- Bay Window
- Family Room with Fireplace
- Living Room with Fireplace
- Open-Concept Dining Room
- Fire and Smoke Detector
Kitchen
- Eat-In Kitchen
- Breakfast Bar
- Walk-In Pantry
- Gas Oven
- Gas Cooktop
- Microwave
- Dishwasher
- Wood Stained Kitchen Cabinets
Flooring
- Laminate
- Ceramic Tile
Bedrooms and Bathrooms
- 3 Bedrooms | 1 Primary Bedroom on Main
- Walk-In Closet
- Dual Vanity Sinks in Primary Bathroom
- Bathtub and Shower Combination in Primary Bathroom
Laundry
- Laundry Room
- Laundry on main level
- Laundry in Kitchen
Parking
- 2 Parking Spaces
- Driveway
Outdoor Features
- Stream or River on Lot
- Balcony
- Deck
- Shed
- Front Porch
Schools
- Olive J Dodge Elementary School
- Burns Middle School
- Wp Davidson High School
Utilities
- Central Heating and Cooling System
- Heat Pump System
- 110 Volts
- Gas Water Heater
- Phone Available
- Cable TV Available
Community Details
- Autumn Ridge Subdivision
Listing and Financial Details
- Tax Lot 20
- Assessor Parcel Number 3303082000001005
Map
Home Values in the Area
Average Home Value in this Area
Tax History
| Year | Tax Paid | Tax Assessment Tax Assessment Total Assessment is a certain percentage of the fair market value that is determined by local assessors to be the total taxable value of land and additions on the property. | Land | Improvement |
|---|---|---|---|---|
| 2024 | $936 | $15,620 | $3,500 | $12,120 |
| 2023 | $889 | $14,880 | $3,500 | $11,380 |
| 2022 | $779 | $13,310 | $3,500 | $9,810 |
| 2021 | $788 | $13,450 | $3,500 | $9,950 |
| 2020 | $805 | $13,720 | $3,500 | $10,220 |
| 2019 | $821 | $13,970 | $3,500 | $10,470 |
| 2018 | $753 | $12,920 | $0 | $0 |
| 2017 | $776 | $13,280 | $0 | $0 |
| 2016 | $751 | $12,880 | $0 | $0 |
| 2013 | -- | $14,540 | $0 | $0 |
Property History
| Date | Event | Price | Change | Sq Ft Price |
|---|---|---|---|---|
| 07/10/2025 07/10/25 | For Sale | $259,900 | +69.9% | $154 / Sq Ft |
| 03/30/2016 03/30/16 | Sold | $153,000 | 0.0% | $91 / Sq Ft |
| 02/22/2016 02/22/16 | Pending | -- | -- | -- |
| 02/08/2016 02/08/16 | For Sale | $153,000 | -- | $91 / Sq Ft |
Purchase History
| Date | Type | Sale Price | Title Company |
|---|---|---|---|
| Warranty Deed | $153,000 | None Available | |
| Warranty Deed | $159,300 | None Available | |
| Corporate Deed | -- | -- |
Mortgage History
| Date | Status | Loan Amount | Loan Type |
|---|---|---|---|
| Open | $15,403 | FHA | |
| Open | $150,183 | FHA | |
| Previous Owner | $136,340 | New Conventional | |
| Previous Owner | $143,370 | Unknown | |
| Previous Owner | $116,184 | VA | |
| Previous Owner | $101,500 | Unknown |
Similar Homes in the area
Source: Gulf Coast MLS (Mobile Area Association of REALTORS®)
MLS Number: 7613182
APN: 33-03-08-2-000-001.005
- 3032 Autumn Ridge Dr W
- 3005 Autumn Ridge Dr W
- 6813 Briargrove Ct
- 3132 Wellborne Dr W
- 3116 Autumn Ridge Dr W
- 0 Shadow Creek Dr Unit 7380897
- 0 Shadow Creek Dr Unit 11 0648102
- 0 Shadow Creek Dr Unit 8 0648099
- 0 Shadow Creek Dr Unit 7 0648098
- 0 Shadow Creek Dr Unit 6 0648097
- 0 Shadow Creek Dr Unit 5 0648096
- 0 Shadow Creek Dr Unit 4 0648095
- 0 Shadow Creek Dr Unit 3 0648094
- 6609 Footmans Ct
- 6624 Heritage Woods Ct
- 6517 Stonemill Run
- 3412 Peyton Ct
- 0 Isle of Palms Dr Unit 21 378444
- 0 Isle of Palms Dr Unit 7560789
- 0 Isle of Palms Dr Unit 47 345525
- 2889 Sollie Rd
- 6316 Southridge Rd N
- 3400 Lloyd's Ln
- 3205 Lloyds Ln
- 6700 Cottage Hill Rd
- 2304 Cedar Key
- 6190 Girby Rd
- 2247 Woodlea Dr E
- 6214 Palos Ct
- 6012 Oak Harbor Ct
- 5799 Southland Dr
- 6260 Cottage Crest Ln
- 2175 Schillinger Rd S
- 7959 Cottage Hill Rd
- 5205 Pinyon Dr
- 5405 Timberlane Dr
- 6516 Sugar Pointe Ct
- 1601 Hillcrest Rd
- 5609 Bentley Ct
- 6427 Grelot Rd
