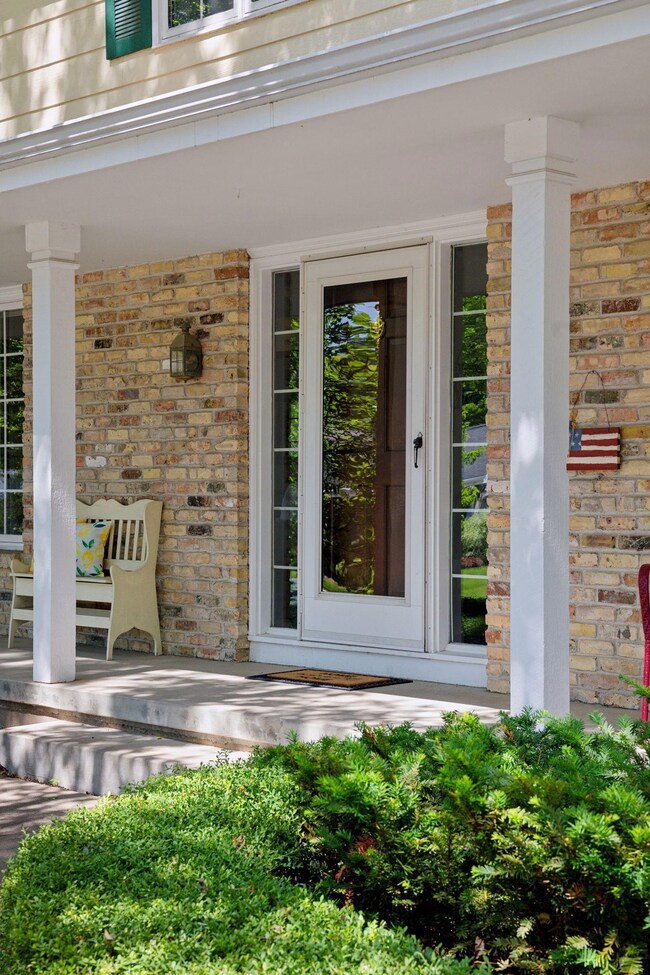
6816 Gleason Rd Edina, MN 55439
Braemar Hills NeighborhoodHighlights
- Family Room with Fireplace
- No HOA
- 3 Car Attached Garage
- Creek Valley Elementary School Rated A
- The kitchen features windows
- Wet Bar
About This Home
As of August 2024Immaculate center hall colonial on a spacious lot, boasting 5 bedrooms on one level, 3 baths & fabulous open spaces. The home is perfect for entertaining with main floor family room, large living room, formal dining, & eat in kitchen overlooking sprawling backyard & paver patio. Meticulously maintained with brand new carpet in the lower level & stairs, newer main level flooring & 2 floor carpet. Nice size primary suite with private 3/4 bath, 4 more bedrooms & refreshed full bath on the 2nd level. Lower level has 2 family rooms, a wet bar, woodburning fireplace and lots of storage. Extra large, 825 sq foot, 3 car garage has space for lots of storage, cars and high ceilings make room for a possible golf simulator:) Main floor mud room and laundry. Great location, close to Edina schools, Braemer Golf course & arena, shopping & good freeway access. So much to love about this wonderful Edina home!
Home Details
Home Type
- Single Family
Est. Annual Taxes
- $6,661
Year Built
- Built in 1977
Lot Details
- 0.31 Acre Lot
- Lot Dimensions are 140x153x30.2x160
- Partially Fenced Property
Parking
- 3 Car Attached Garage
- Garage Door Opener
Interior Spaces
- 2-Story Property
- Wet Bar
- Family Room with Fireplace
- 2 Fireplaces
- Living Room
- Dining Room
- Game Room with Fireplace
- Recreation Room
- Storage Room
- Utility Room Floor Drain
- Finished Basement
- Basement Fills Entire Space Under The House
Kitchen
- Built-In Oven
- Cooktop
- Microwave
- Dishwasher
- Disposal
- The kitchen features windows
Bedrooms and Bathrooms
- 5 Bedrooms
Laundry
- Dryer
- Washer
Utilities
- Forced Air Heating and Cooling System
Community Details
- No Home Owners Association
- Braemar Hills 02Nd Add Subdivision
Listing and Financial Details
- Assessor Parcel Number 0611621440007
Ownership History
Purchase Details
Home Financials for this Owner
Home Financials are based on the most recent Mortgage that was taken out on this home.Purchase Details
Similar Homes in Edina, MN
Home Values in the Area
Average Home Value in this Area
Purchase History
| Date | Type | Sale Price | Title Company |
|---|---|---|---|
| Deed | $770,000 | -- | |
| Interfamily Deed Transfer | -- | Attorney |
Mortgage History
| Date | Status | Loan Amount | Loan Type |
|---|---|---|---|
| Open | $770,000 | New Conventional |
Property History
| Date | Event | Price | Change | Sq Ft Price |
|---|---|---|---|---|
| 08/16/2024 08/16/24 | Sold | $770,000 | 0.0% | $215 / Sq Ft |
| 07/13/2024 07/13/24 | Pending | -- | -- | -- |
| 07/10/2024 07/10/24 | Off Market | $770,000 | -- | -- |
| 07/05/2024 07/05/24 | For Sale | $749,900 | -2.6% | $210 / Sq Ft |
| 06/20/2024 06/20/24 | Off Market | $770,000 | -- | -- |
| 06/14/2024 06/14/24 | For Sale | $749,900 | -- | $210 / Sq Ft |
Tax History Compared to Growth
Tax History
| Year | Tax Paid | Tax Assessment Tax Assessment Total Assessment is a certain percentage of the fair market value that is determined by local assessors to be the total taxable value of land and additions on the property. | Land | Improvement |
|---|---|---|---|---|
| 2023 | $7,467 | $602,400 | $329,000 | $273,400 |
| 2022 | $6,484 | $542,400 | $270,200 | $272,200 |
| 2021 | $6,383 | $504,400 | $249,100 | $255,300 |
| 2020 | $6,385 | $496,500 | $239,700 | $256,800 |
| 2019 | $6,390 | $487,500 | $239,700 | $247,800 |
| 2018 | $6,161 | $488,900 | $239,700 | $249,200 |
| 2017 | $6,139 | $449,800 | $199,700 | $250,100 |
| 2016 | $6,745 | $486,000 | $235,000 | $251,000 |
| 2015 | $6,051 | $453,000 | $232,300 | $220,700 |
| 2014 | -- | $453,000 | $232,300 | $220,700 |
Agents Affiliated with this Home
-
Mary Hollway

Seller's Agent in 2024
Mary Hollway
Hollway Real Estate
(612) 810-8924
2 in this area
114 Total Sales
-
Linda King

Seller Co-Listing Agent in 2024
Linda King
Hollway Real Estate
(612) 325-2875
2 in this area
56 Total Sales
-
Austin Housh
A
Buyer's Agent in 2024
Austin Housh
DRG
(612) 220-6337
1 in this area
11 Total Sales
Map
Source: NorthstarMLS
MLS Number: 6550882
APN: 06-116-21-44-0007
- 6209 Saint Albans Cir
- 7008 Gleason Rd
- 6816 Cheyenne Cir
- 7012 Tupa Dr
- 6601 Blackfoot Pass
- 6808 Dakota Trail
- 7100 Mark Terrace Dr
- 6617 Mohawk Trail
- 6504 Nordic Dr
- 6504 Cherokee Trail
- 66xxx Mohawk Trail
- 7106 Valley View Rd
- 6425 Indian Hills Rd
- 4 Antrim Terrace
- 5832 Creek Valley Rd
- 7012 Lanham Ln
- 7201 Schey Dr
- 6621 Sally Ln
- 7017 Lee Valley Cir
- TBD Indian Falls Dr






