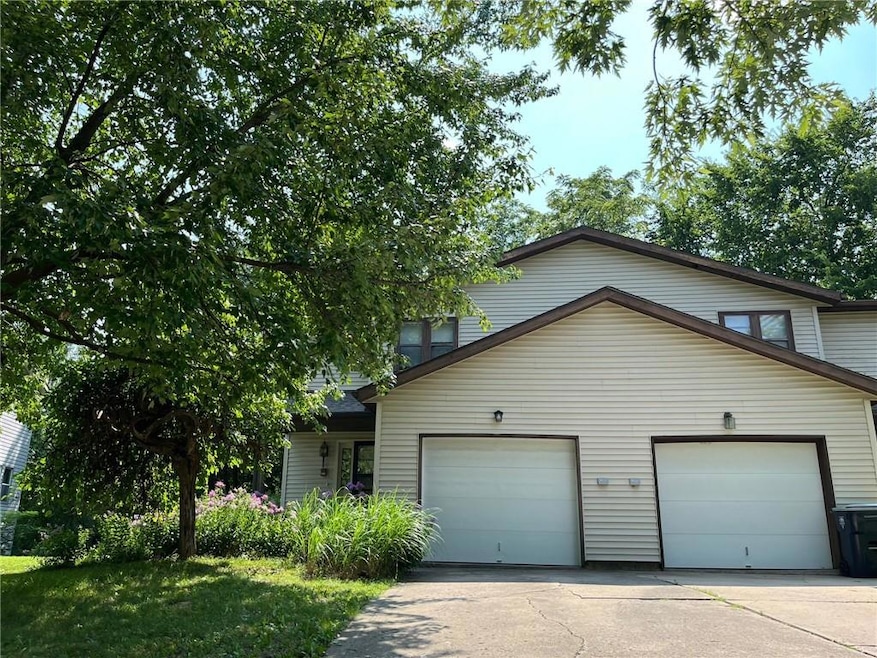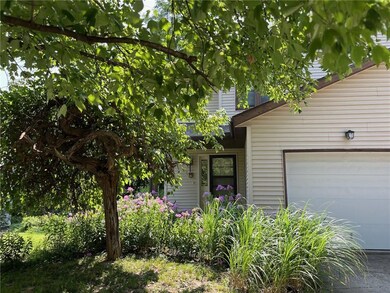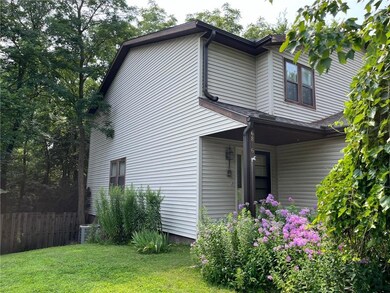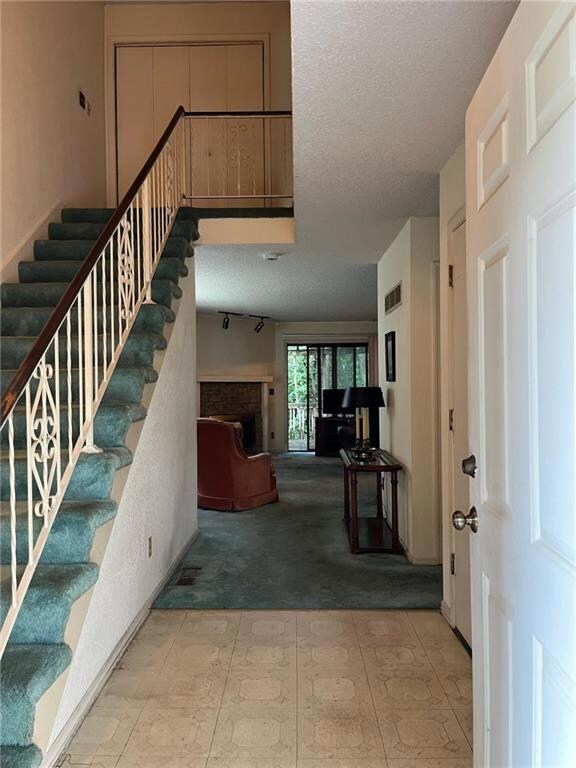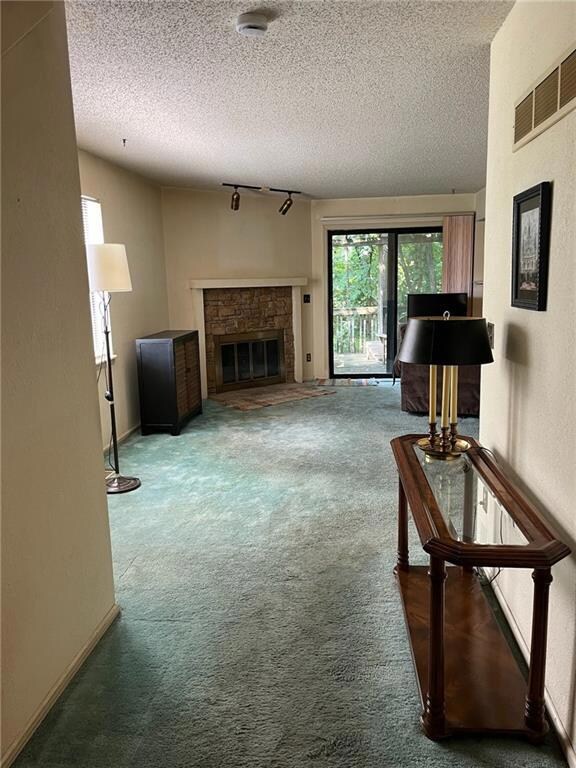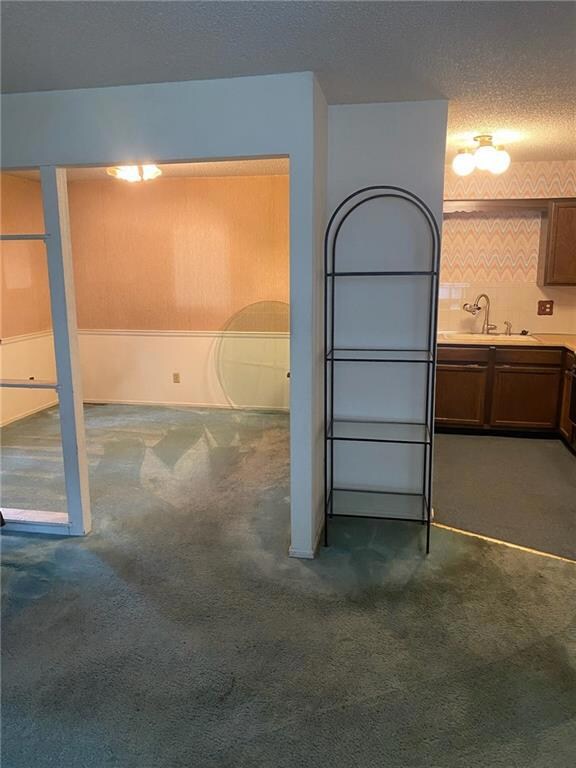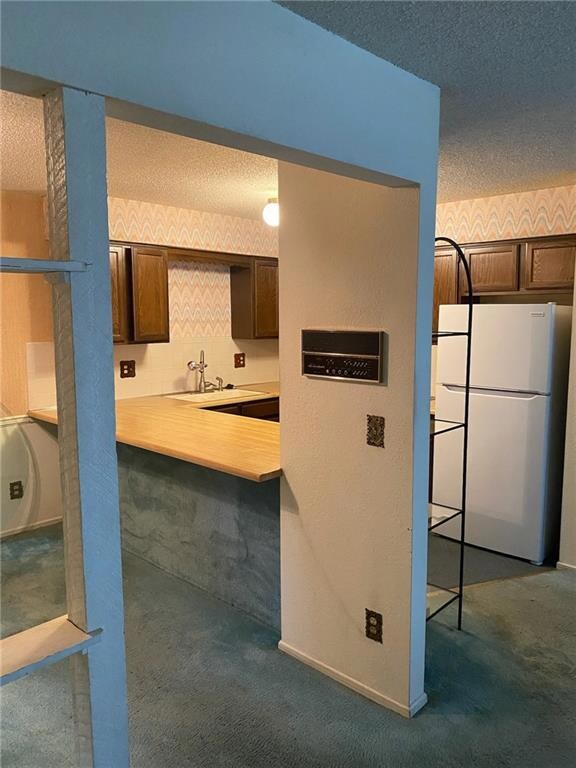
6816 N Fisk Ave Kansas City, MO 64151
Linden Park NeighborhoodHighlights
- Deck
- Family Room with Fireplace
- No HOA
- Plaza Middle School Rated A-
- Traditional Architecture
- Covered patio or porch
About This Home
As of June 2025Low maintenance living in the Woodsmoke townhome community. LARGE 2 bedroom, 2 and 1/2 bath vinyl siding residence nestled in the subdivision and conveniently located near shopping, gas and highway. This home has been lovingly lived in and although it may not be updated it is move-in ready, and waiting for your personal cosmetic touches. The first floor is spacious and filled with natural light housing the kitchen & dining room, 1/2 bath and living room (beautiful stone fireplace) with a sliding door out to a private deck with nothing but trees lining the backyard for a scenic view. In the lower level is a family room and second fireplace, just walk right out to a covered patio and the nice private wood fenced backyard. The second floor has a laundry closet and two very nice sized bedrooms with a full hallway bath. The primary bedroom has a walk-in closet and a dressing room with a sink of its own right off the full hall bath. Many big ticket items include: newer furnace & AC, roof repair with warranty, new garbage disposal in the kitchen, new garage door and opener, too.
Come see how you can make this your very own home!
Last Agent to Sell the Property
Coldwell Banker Distinctive Pr Brokerage Phone: 913-620-3144 License #SP00225716 Listed on: 08/27/2024

Townhouse Details
Home Type
- Townhome
Est. Annual Taxes
- $2,421
Year Built
- Built in 1981
Lot Details
- Wood Fence
- Many Trees
Parking
- 1 Car Attached Garage
- Front Facing Garage
- Garage Door Opener
Home Design
- Traditional Architecture
- Frame Construction
- Composition Roof
Interior Spaces
- 2-Story Property
- Ceiling Fan
- Window Treatments
- Family Room with Fireplace
- 2 Fireplaces
- Living Room with Fireplace
- Formal Dining Room
- Finished Basement
- Walk-Out Basement
- Attic Fan
Flooring
- Carpet
- Laminate
- Vinyl
Bedrooms and Bathrooms
- 2 Bedrooms
- Walk-In Closet
Laundry
- Laundry Room
- Laundry on upper level
Outdoor Features
- Deck
- Covered patio or porch
Additional Features
- City Lot
- Forced Air Heating and Cooling System
Community Details
- No Home Owners Association
- Woodsmoke Subdivision
Listing and Financial Details
- Exclusions: Selling "As Is"
- Assessor Parcel Number 19-40-19-200-006-018-000
- $0 special tax assessment
Ownership History
Purchase Details
Home Financials for this Owner
Home Financials are based on the most recent Mortgage that was taken out on this home.Purchase Details
Home Financials for this Owner
Home Financials are based on the most recent Mortgage that was taken out on this home.Similar Homes in Kansas City, MO
Home Values in the Area
Average Home Value in this Area
Purchase History
| Date | Type | Sale Price | Title Company |
|---|---|---|---|
| Warranty Deed | -- | Mccaffree Short Title | |
| Warranty Deed | -- | Mccaffree Short Title | |
| Personal Reps Deed | -- | Platinum Title |
Mortgage History
| Date | Status | Loan Amount | Loan Type |
|---|---|---|---|
| Previous Owner | $50,000 | Credit Line Revolving | |
| Previous Owner | $60,000 | Credit Line Revolving |
Property History
| Date | Event | Price | Change | Sq Ft Price |
|---|---|---|---|---|
| 06/16/2025 06/16/25 | Sold | -- | -- | -- |
| 05/01/2025 05/01/25 | Pending | -- | -- | -- |
| 04/24/2025 04/24/25 | For Sale | $225,000 | 0.0% | $109 / Sq Ft |
| 04/17/2025 04/17/25 | Pending | -- | -- | -- |
| 04/09/2025 04/09/25 | For Sale | $225,000 | +33.5% | $109 / Sq Ft |
| 10/18/2024 10/18/24 | Sold | -- | -- | -- |
| 10/11/2024 10/11/24 | Pending | -- | -- | -- |
| 10/10/2024 10/10/24 | For Sale | $168,500 | 0.0% | $82 / Sq Ft |
| 09/21/2024 09/21/24 | Pending | -- | -- | -- |
| 09/14/2024 09/14/24 | Price Changed | $168,500 | -6.4% | $82 / Sq Ft |
| 08/27/2024 08/27/24 | Price Changed | $180,000 | +0.8% | $87 / Sq Ft |
| 08/27/2024 08/27/24 | For Sale | $178,500 | -- | $86 / Sq Ft |
Tax History Compared to Growth
Tax History
| Year | Tax Paid | Tax Assessment Tax Assessment Total Assessment is a certain percentage of the fair market value that is determined by local assessors to be the total taxable value of land and additions on the property. | Land | Improvement |
|---|---|---|---|---|
| 2023 | $2,421 | $30,233 | $270 | $29,963 |
| 2022 | $2,316 | $27,993 | $270 | $27,723 |
| 2021 | $2,323 | $27,993 | $270 | $27,723 |
| 2020 | $1,339 | $16,218 | $3,040 | $13,178 |
| 2019 | $1,339 | $16,218 | $3,040 | $13,178 |
| 2018 | $1,363 | $16,218 | $3,040 | $13,178 |
| 2017 | $1,352 | $16,218 | $3,040 | $13,178 |
| 2016 | $1,360 | $16,218 | $3,040 | $13,178 |
| 2015 | $1,364 | $16,218 | $3,040 | $13,178 |
| 2013 | $1,955 | $23,630 | $0 | $0 |
Agents Affiliated with this Home
-
Terra Howie
T
Seller's Agent in 2025
Terra Howie
United Real Estate Kansas City
(816) 629-4494
2 in this area
16 Total Sales
-
Maribeth Samenus

Buyer's Agent in 2025
Maribeth Samenus
Platinum Realty LLC
(816) 289-0520
1 in this area
201 Total Sales
-
Sue Bernica
S
Seller's Agent in 2024
Sue Bernica
Coldwell Banker Distinctive Pr
(913) 345-9999
1 in this area
63 Total Sales
Map
Source: Heartland MLS
MLS Number: 2496973
APN: 19-40-19-200-006-018-000
- 6804 NW Mokane Ave
- 6900 N Fisk Ave
- 6735 NW Hilldale Dr
- 6735 NW Monticello Terrace
- 6512 N Fisk Ct
- 6925 NW Berkley St
- 6826 NW Monticello Ct
- 6941-6945 NW Chapel Woods Ln
- 6830 NW Prairie View Rd
- 6708 N Saint Clair Ave
- 6610 N Revere Dr
- 6612 NW Revere Dr
- 6620 NW Monticello Dr
- 6418 N Revere Dr
- 7139 NW Country Club Ln
- 5516 NW 66th Terrace
- 7005 NW 73rd St
- 7206 NW Winter Ave
- 7210 NW Winter Ave
- 6511 NW Valley View St
