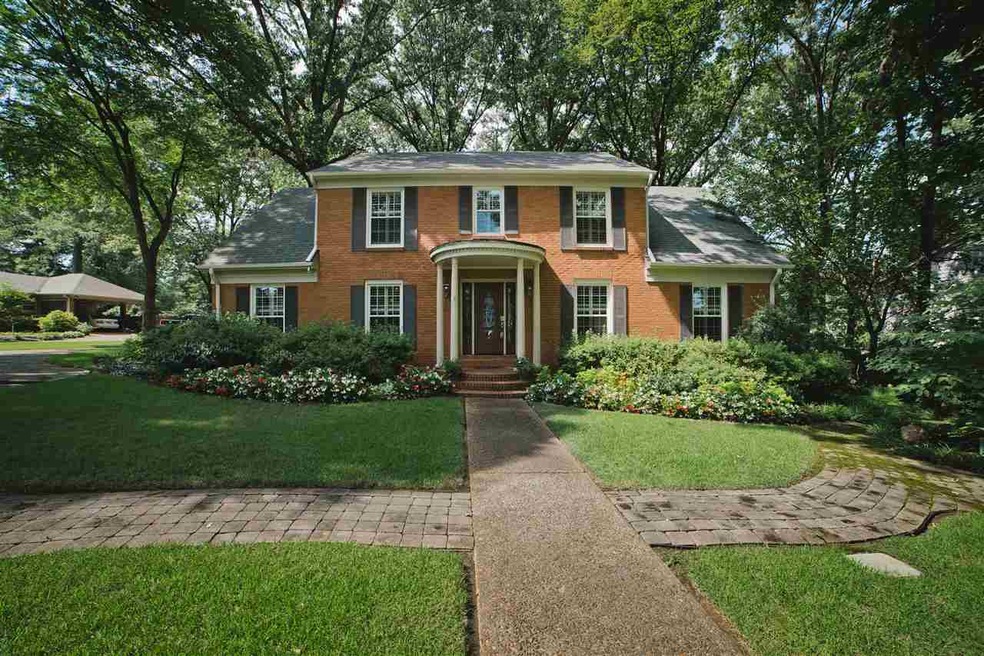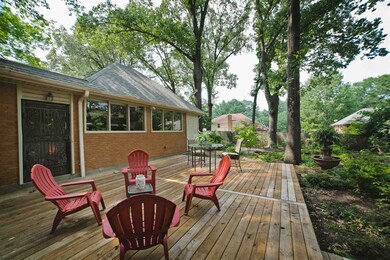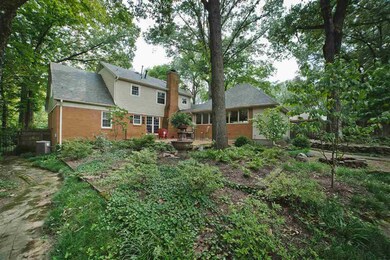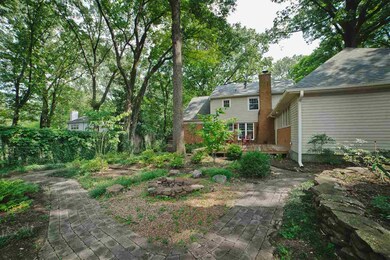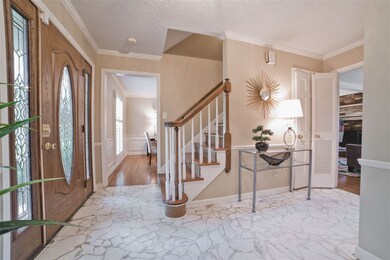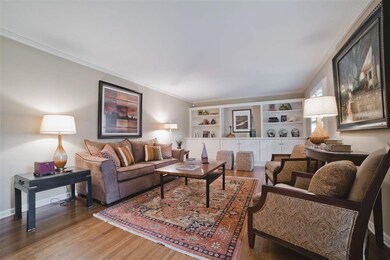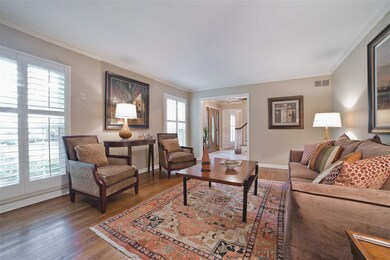
6816 Satinwood Cove Memphis, TN 38119
Greentrees NeighborhoodHighlights
- Two Primary Bedrooms
- Landscaped Professionally
- Traditional Architecture
- Updated Kitchen
- Deck
- Wood Flooring
About This Home
As of October 2022Awesome all Brick Home Located in Greentrees. Beautiful Treed and Professionally Landscaped Front and Back Yard. New Deck Off of Side Entry Double Garage. Extra Parking Pad at End of Driveway. Maintenance Free Home with Brick and Vinyl Siding. New Windows Thru-Out. Plantation Shutters. Hardwood Floors Up and Down. 2 Master Bedrooms. One Down and One Upstairs with a Sitting Room and Walk-in Cl . 2 Full Baths Up & 1.5 Baths Down. New Kitchen with Granite & Stainless Steel App. Bonus Room
Last Agent to Sell the Property
901 Real Estate Services License #218380 Listed on: 07/16/2018
Home Details
Home Type
- Single Family
Est. Annual Taxes
- $2,629
Year Built
- Built in 1969
Lot Details
- 0.38 Acre Lot
- Wood Fence
- Landscaped Professionally
- Few Trees
Home Design
- Traditional Architecture
- Slab Foundation
- Composition Shingle Roof
- Vinyl Siding
Interior Spaces
- 2,800-2,999 Sq Ft Home
- 2,993 Sq Ft Home
- 2-Story Property
- Popcorn or blown ceiling
- Ceiling height of 9 feet or more
- Ceiling Fan
- Fireplace Features Masonry
- Double Pane Windows
- Window Treatments
- Aluminum Window Frames
- Entrance Foyer
- Separate Formal Living Room
- Dining Room
- Den with Fireplace
- Bonus Room
- Storage Room
- Attic
Kitchen
- Updated Kitchen
- Eat-In Kitchen
- Breakfast Bar
- Double Self-Cleaning Oven
- Cooktop
- Microwave
- Dishwasher
- Disposal
Flooring
- Wood
- Tile
Bedrooms and Bathrooms
- 5 Bedrooms | 1 Primary Bedroom on Main
- Primary bedroom located on second floor
- Primary Bedroom Upstairs
- Double Master Bedroom
- En-Suite Bathroom
- Walk-In Closet
- Primary Bathroom is a Full Bathroom
Laundry
- Laundry Room
- Dryer
- Washer
Home Security
- Monitored
- Storm Doors
- Fire and Smoke Detector
- Iron Doors
Parking
- 2 Car Attached Garage
- Side Facing Garage
- Garage Door Opener
Outdoor Features
- Deck
Utilities
- Central Heating and Cooling System
- Heating System Uses Gas
- 220 Volts
- Gas Water Heater
- Cable TV Available
Community Details
- Greentrees Blk A Subdivision
Listing and Financial Details
- Assessor Parcel Number 081024 00026
Ownership History
Purchase Details
Home Financials for this Owner
Home Financials are based on the most recent Mortgage that was taken out on this home.Purchase Details
Home Financials for this Owner
Home Financials are based on the most recent Mortgage that was taken out on this home.Purchase Details
Purchase Details
Home Financials for this Owner
Home Financials are based on the most recent Mortgage that was taken out on this home.Similar Homes in the area
Home Values in the Area
Average Home Value in this Area
Purchase History
| Date | Type | Sale Price | Title Company |
|---|---|---|---|
| Warranty Deed | $472,000 | Realty Title & Escrow | |
| Warranty Deed | $330,000 | None Available | |
| Warranty Deed | $236,000 | -- | |
| Interfamily Deed Transfer | -- | -- |
Mortgage History
| Date | Status | Loan Amount | Loan Type |
|---|---|---|---|
| Open | $354,000 | New Conventional | |
| Previous Owner | $320,000 | New Conventional | |
| Previous Owner | $313,500 | New Conventional | |
| Previous Owner | $70,000 | Credit Line Revolving | |
| Previous Owner | $180,000 | Credit Line Revolving | |
| Previous Owner | $150,350 | No Value Available |
Property History
| Date | Event | Price | Change | Sq Ft Price |
|---|---|---|---|---|
| 10/17/2022 10/17/22 | Sold | $472,000 | +6.8% | $169 / Sq Ft |
| 09/17/2022 09/17/22 | Pending | -- | -- | -- |
| 09/14/2022 09/14/22 | For Sale | $442,000 | +33.9% | $158 / Sq Ft |
| 08/28/2018 08/28/18 | Sold | $330,000 | +1.5% | $118 / Sq Ft |
| 07/24/2018 07/24/18 | Pending | -- | -- | -- |
| 07/16/2018 07/16/18 | For Sale | $325,000 | -- | $116 / Sq Ft |
Tax History Compared to Growth
Tax History
| Year | Tax Paid | Tax Assessment Tax Assessment Total Assessment is a certain percentage of the fair market value that is determined by local assessors to be the total taxable value of land and additions on the property. | Land | Improvement |
|---|---|---|---|---|
| 2025 | $2,629 | $121,300 | $16,500 | $104,800 |
| 2024 | $2,629 | $77,550 | $15,700 | $61,850 |
| 2023 | $4,724 | $77,550 | $15,700 | $61,850 |
| 2022 | $4,724 | $77,550 | $15,700 | $61,850 |
| 2021 | $4,779 | $77,550 | $15,700 | $61,850 |
| 2020 | $4,505 | $62,175 | $14,300 | $47,875 |
| 2019 | $1,987 | $62,175 | $14,300 | $47,875 |
| 2018 | $1,987 | $62,175 | $14,300 | $47,875 |
| 2017 | $2,034 | $62,175 | $14,300 | $47,875 |
| 2016 | $2,517 | $57,600 | $0 | $0 |
| 2014 | $2,517 | $57,600 | $0 | $0 |
Agents Affiliated with this Home
-

Seller's Agent in 2022
LouAnne Crump
Crye-Leike
(901) 389-7099
2 in this area
43 Total Sales
-

Buyer's Agent in 2022
Worth Jones
Ware Jones, REALTORS
(901) 289-1890
3 in this area
153 Total Sales
-

Buyer Co-Listing Agent in 2022
Elizabeth Jones
Ware Jones, REALTORS
(901) 825-4075
2 in this area
80 Total Sales
-

Seller's Agent in 2018
Kendall Haney
901 Real Estate Services
(901) 218-8887
97 Total Sales
Map
Source: Memphis Area Association of REALTORS®
MLS Number: 10031953
APN: 08-1024-0-0026
- 6905 Petworth Rd
- 6932 Midhurst Rd
- 6932 Petworth Rd
- 2016 Restington Ln
- 6764 Sunburst Cove
- 6939 Amberly Rd
- 1911 Hazelton Dr
- 1948 Clarington Dr
- 6940 Amberly Rd
- 6771 Sunburst Cove
- 6942 Amberly Rd
- 1915 Wellton Dr
- 1928 Clarington Dr
- 2011 Kirby Pkwy
- 6913 Red Gum Cove
- 2186 Kirby Pkwy
- 2027 Old Lake Pike
- 6803 Robin Perch Cove
- 6635 Poplar Woods Cir S Unit 2
- 6922 Brookside Cove
