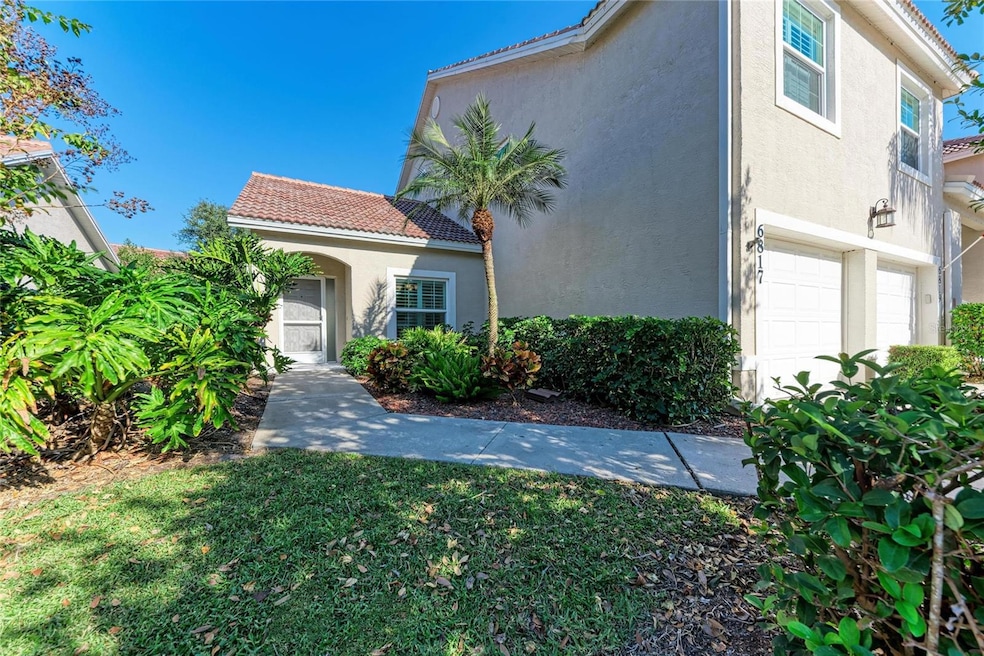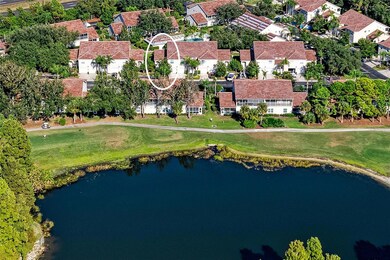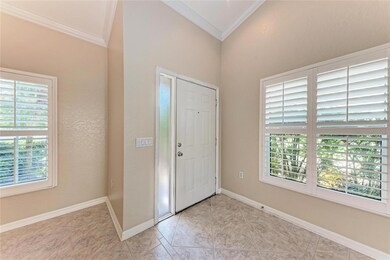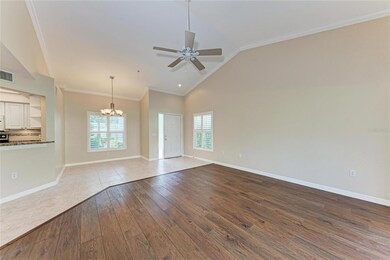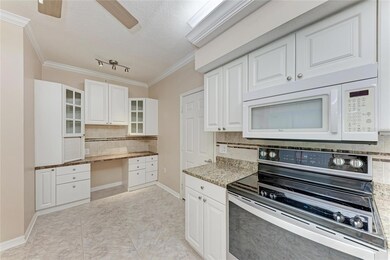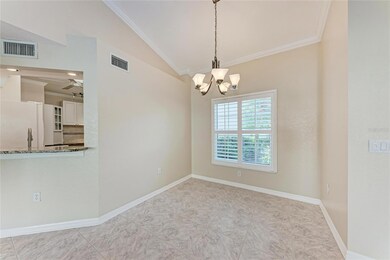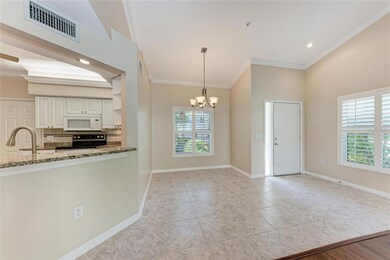6817 Fairview Terrace Unit 24101 Bradenton, FL 34203
Tara NeighborhoodEstimated payment $2,280/month
Highlights
- Golf Course Community
- Fitness Center
- Stone Countertops
- Tara Elementary School Rated A-
- Clubhouse
- Mature Landscaping
About This Home
Two bedroom/two bath GROUND floor condo in Fairway Gardens II at Tara Golf and Country Club. No membership required! IMPACT windows for your peace of mind. Neutral colors, plantation shutters, polyaspartic garage floor, HVAC 2021, living/dining area and hallway painted 2024, granite counters, crown molding and vaulted ceiling. Walk out your lanai right to the pool. Enjoy Tara Golf and Country Club's Sunday brunches or evening dinners. Live within a luxury golf course community that is completely maintenance free! This home is situated less than 1 miles from I75 access to shopping, entertainment and fine or casual dining! A short drive to any number of pristine beaches. Get ready to live in paradise and make your appointment today. Internet and cable included. Condo Fee $1,076 a qtr., $1,094.17 annually mst. assoc., $152.40 annual. Impact glass enclosed lanai with sunshades. Attached one-car garage! Nothing more to do here but move in! There is a one time capital contribution fee paid by Buyer at closing. Make your appointment to see this condo. You will love it.
Listing Agent
FINE PROPERTIES Brokerage Phone: 941-782-0000 License #3202704 Listed on: 11/22/2025

Property Details
Home Type
- Condominium
Est. Annual Taxes
- $3,424
Year Built
- Built in 1999
Lot Details
- South Facing Home
- Mature Landscaping
HOA Fees
Parking
- 1 Car Attached Garage
- Ground Level Parking
- Garage Door Opener
- Driveway
- Guest Parking
- Off-Street Parking
- Deeded Parking
Home Design
- Entry on the 1st floor
- Slab Foundation
- Tile Roof
- Concrete Roof
- Stucco
Interior Spaces
- 1,352 Sq Ft Home
- 1-Story Property
- Built-In Features
- Ceiling Fan
- Shutters
- Blinds
- Sliding Doors
- Combination Dining and Living Room
- Walk-Up Access
Kitchen
- Walk-In Pantry
- Range
- Microwave
- Dishwasher
- Stone Countertops
- Disposal
Flooring
- Carpet
- Ceramic Tile
- Luxury Vinyl Tile
Bedrooms and Bathrooms
- 2 Bedrooms
- Walk-In Closet
- 2 Full Bathrooms
- Shower Only
Laundry
- Laundry closet
- Dryer
- Washer
Schools
- Tara Elementary School
- Braden River Middle School
- Braden River High School
Utilities
- Central Heating and Cooling System
- Thermostat
- Electric Water Heater
- Cable TV Available
Additional Features
- Reclaimed Water Irrigation System
- Enclosed Patio or Porch
Listing and Financial Details
- Visit Down Payment Resource Website
- Assessor Parcel Number 1731557159
Community Details
Overview
- Association fees include cable TV, common area taxes, pool, escrow reserves fund, internet, maintenance structure, ground maintenance, maintenance, management
- C & S Management, Nicole Grier Association, Phone Number (941) 758-9454
- Visit Association Website
- Tara Master Association Tgcc Association, Phone Number (941) 756-7775
- Fairway Gdns II Community
- Fairway Gardens II At Tara Subdivision
- On-Site Maintenance
- Association Owns Recreation Facilities
- The community has rules related to deed restrictions, allowable golf cart usage in the community, no truck, recreational vehicles, or motorcycle parking, vehicle restrictions
Amenities
- Clubhouse
- Community Mailbox
Recreation
- Golf Course Community
- Tennis Courts
- Fitness Center
- Community Pool
Pet Policy
- Pets up to 100 lbs
- 2 Pets Allowed
Map
Home Values in the Area
Average Home Value in this Area
Tax History
| Year | Tax Paid | Tax Assessment Tax Assessment Total Assessment is a certain percentage of the fair market value that is determined by local assessors to be the total taxable value of land and additions on the property. | Land | Improvement |
|---|---|---|---|---|
| 2025 | $1,201 | $233,750 | -- | $233,750 |
| 2024 | $1,201 | $115,810 | -- | -- |
| 2023 | $1,201 | $112,437 | $0 | $0 |
| 2022 | $1,160 | $109,162 | $0 | $0 |
| 2021 | $1,106 | $105,983 | $0 | $0 |
| 2020 | $1,138 | $104,520 | $0 | $0 |
| 2019 | $1,116 | $102,170 | $0 | $0 |
| 2018 | $1,102 | $100,265 | $0 | $0 |
| 2017 | $1,016 | $98,203 | $0 | $0 |
| 2016 | $983 | $96,183 | $0 | $0 |
| 2015 | $994 | $95,514 | $0 | $0 |
| 2014 | $994 | $94,756 | $0 | $0 |
| 2013 | $986 | $93,356 | $28,378 | $64,978 |
Property History
| Date | Event | Price | List to Sale | Price per Sq Ft |
|---|---|---|---|---|
| 11/22/2025 11/22/25 | For Sale | $290,000 | -- | $214 / Sq Ft |
Purchase History
| Date | Type | Sale Price | Title Company |
|---|---|---|---|
| Interfamily Deed Transfer | -- | Attorney | |
| Interfamily Deed Transfer | -- | Attorney | |
| Warranty Deed | $148,000 | None Available |
Mortgage History
| Date | Status | Loan Amount | Loan Type |
|---|---|---|---|
| Open | $111,000 | Purchase Money Mortgage |
Source: Stellar MLS
MLS Number: A4672581
APN: 17315-5715-9
- 6834 Fairview Terrace Unit 201
- 6736 Fairview Terrace Unit 3202
- 6640 Pineview Terrace Unit 6640
- 6629 Pineview Terrace Unit 5-201
- 6807 Stone River Rd Unit 204
- 6713 Stone River Rd Unit 205
- 6713 Stone River Rd Unit 206
- 6618 Pineview Terrace
- 6594 Fairway Gardens Dr Unit 201
- 6707 Stone River Rd Unit 203
- 6611 Stone River Rd Unit 106
- 6611 Stone River Rd Unit 103
- 6907 Stoneywalk Ct Unit V24
- 6935 Stoneywalk Ct Unit 31
- 6948 Stoneywalk Ct Unit I2
- 6568 Fairway Gardens Dr Unit 6568
- 6609 Stone River Rd Unit 206
- 7102 52nd Dr E
- 6505 Stone River Rd Unit 209
- 6505 Stone River Rd Unit 202
- 6872 Fairview Terrace Unit 101
- 6807 Stone River Rd Unit 202
- 6713 Stone River Rd Unit 104
- 6606 Pineview Terrace Unit 201
- 6566 Fairway Gardens Dr
- 6505 Stone River Rd Unit 209
- 6505 Stone River Rd Unit 203
- 6505 Stone River Rd Unit 304
- 6556 Fairway Gardens Dr
- 6554 Fairway Gardens Dr Unit 201
- 6503 Stone River Rd Unit 109
- 6501 Stone River Rd Unit 309
- 6501 Stone River Rd Unit 201
- 6503 Fairway Gardens Dr Unit 201
- 6904 Drewrys Bluff Unit 809
- 5515 Fair Oaks St Unit 3A
- 6738 Pleasant Hill Rd
- 5252 78th St Cir E
- 7826 52nd Terrace E
- 7836 52nd Terrace E
