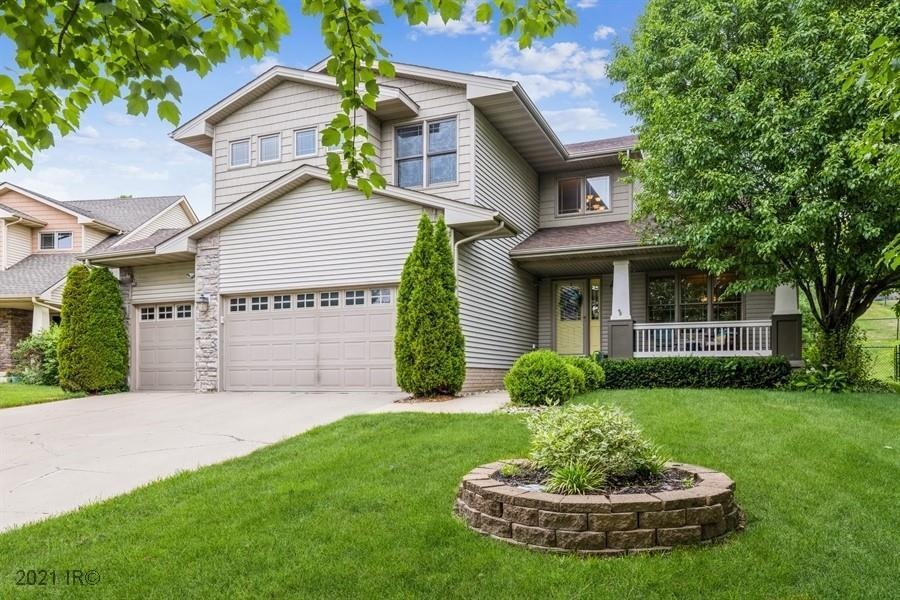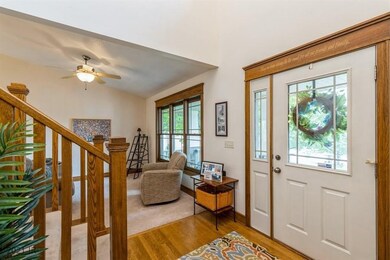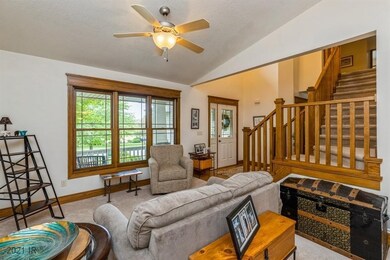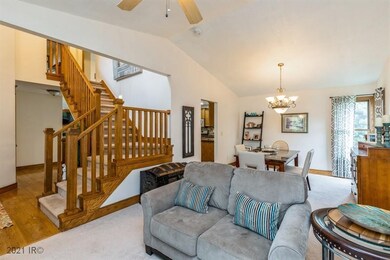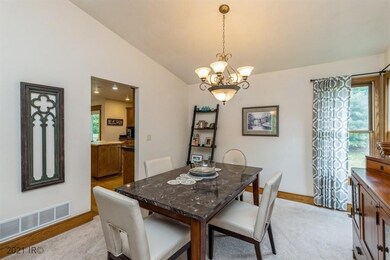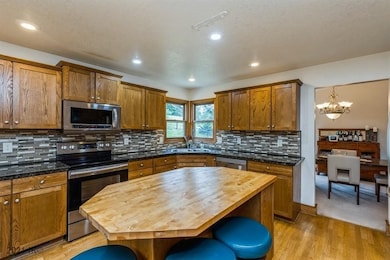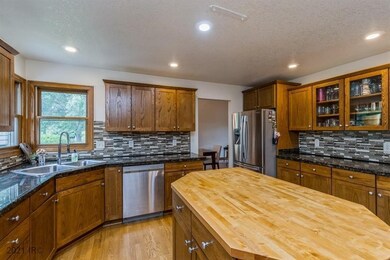
6817 Jules Verne Ct Johnston, IA 50131
North District NeighborhoodEstimated Value: $422,340 - $461,000
Highlights
- Deck
- Wood Flooring
- Shades
- Henry A. Wallace Elementary School Rated A
- Formal Dining Room
- 5-minute walk to Morningside Park
About This Home
As of August 2021Spacious, cozy 5 bedroom home privately tucked away among mature trees in the back of a cul-de-sac w/a perfect Johnston location! As a previous model home, this Craftsman-style 2 story is loaded w/upgrades. Gorgeous hardwood floors, solid core wood doors, 1st floor laundry room w/cabinets + sink, master suite w shower + jacuzzi tub, extensive mission-style trim work throughout. Kitchen has large center island, pantry, ample cabinet space + granite countertops. Brand new HVAC system installed last year. Finished lower level includes 5th bedroom, bathroom w/ tiled shower, family room (new carpet) + bar. Retreat to the backyard which boasts a hand-laid stone patio + firepit, custom raised deck, perennial garden & new fence. Located in the Johnston Commons close to Wallace Elementary, bus-stop pick up, bike paths, walking trails & more.
Home Details
Home Type
- Single Family
Est. Annual Taxes
- $5,768
Year Built
- Built in 2001
Lot Details
- 9,597 Sq Ft Lot
- Property is Fully Fenced
- Chain Link Fence
- Property is zoned PUD
HOA Fees
- $9 Monthly HOA Fees
Home Design
- Asphalt Shingled Roof
- Stone Siding
- Vinyl Siding
Interior Spaces
- 2,230 Sq Ft Home
- 2-Story Property
- Screen For Fireplace
- Gas Fireplace
- Shades
- Drapes & Rods
- Family Room Downstairs
- Formal Dining Room
- Finished Basement
- Basement Window Egress
Kitchen
- Stove
- Microwave
- Dishwasher
Flooring
- Wood
- Carpet
- Tile
Bedrooms and Bathrooms
Laundry
- Laundry on main level
- Dryer
- Washer
Home Security
- Home Security System
- Fire and Smoke Detector
Parking
- 3 Car Attached Garage
- Driveway
Outdoor Features
- Deck
- Patio
- Fire Pit
Utilities
- Forced Air Heating and Cooling System
- Cable TV Available
Community Details
- Hubbell Community Association
- Built by Hubbell Homes
Listing and Financial Details
- Assessor Parcel Number 24100747100005
Ownership History
Purchase Details
Home Financials for this Owner
Home Financials are based on the most recent Mortgage that was taken out on this home.Purchase Details
Home Financials for this Owner
Home Financials are based on the most recent Mortgage that was taken out on this home.Purchase Details
Purchase Details
Home Financials for this Owner
Home Financials are based on the most recent Mortgage that was taken out on this home.Purchase Details
Similar Homes in Johnston, IA
Home Values in the Area
Average Home Value in this Area
Purchase History
| Date | Buyer | Sale Price | Title Company |
|---|---|---|---|
| Boberg Patrick Joseph | $365,000 | Servicelink | |
| Hamilton Carl J | $300,000 | None Available | |
| Laughlin Dennis Robert | $279,500 | None Available | |
| Daniels Travis A | $259,500 | -- | |
| Hubbell Homes Lc | $44,000 | -- |
Mortgage History
| Date | Status | Borrower | Loan Amount |
|---|---|---|---|
| Open | Boberg Patrick Joseph | $292,000 | |
| Previous Owner | Hamilton Carl J | $27,000 | |
| Previous Owner | Laughlin Dennis | $10,000 | |
| Previous Owner | Laughlin Dennis R | $50,000 | |
| Previous Owner | Daniels Travis A | $70,000 | |
| Previous Owner | Daniels Travis A | $233,910 |
Property History
| Date | Event | Price | Change | Sq Ft Price |
|---|---|---|---|---|
| 08/11/2021 08/11/21 | Sold | $365,000 | +1.4% | $164 / Sq Ft |
| 08/11/2021 08/11/21 | Pending | -- | -- | -- |
| 06/30/2021 06/30/21 | For Sale | $359,900 | -- | $161 / Sq Ft |
Tax History Compared to Growth
Tax History
| Year | Tax Paid | Tax Assessment Tax Assessment Total Assessment is a certain percentage of the fair market value that is determined by local assessors to be the total taxable value of land and additions on the property. | Land | Improvement |
|---|---|---|---|---|
| 2024 | $6,114 | $375,000 | $92,500 | $282,500 |
| 2023 | $6,056 | $375,000 | $92,500 | $282,500 |
| 2022 | $6,766 | $326,500 | $83,200 | $243,300 |
| 2021 | $6,876 | $326,500 | $83,200 | $243,300 |
| 2020 | $6,758 | $316,000 | $79,700 | $236,300 |
| 2019 | $6,826 | $316,000 | $79,700 | $236,300 |
| 2018 | $6,648 | $296,200 | $73,400 | $222,800 |
| 2017 | $6,116 | $296,200 | $73,400 | $222,800 |
| 2016 | $5,984 | $267,900 | $65,600 | $202,300 |
| 2015 | $5,984 | $267,900 | $65,600 | $202,300 |
| 2014 | $5,862 | $259,200 | $62,500 | $196,700 |
Agents Affiliated with this Home
-
Ashley Grandgeorge

Seller's Agent in 2021
Ashley Grandgeorge
Iowa Realty Ankeny
(515) 313-6148
1 in this area
63 Total Sales
-
Cheri Herman

Buyer's Agent in 2021
Cheri Herman
LPT Realty, LLC
(515) 710-2889
1 in this area
56 Total Sales
Map
Source: Des Moines Area Association of REALTORS®
MLS Number: 632564
APN: 241-00747100005
- 6805 Aubrey Ct
- 6814 Aubrey Ct
- 6788 NW 57th St
- 5633 Rittgers Ct
- 6799 NW 57th St
- 6909 Capitol View Ct
- 6640 Monticello Ct
- 6917 Capitol View Ct
- 7087 Hillcrest Ct
- 5559 Kensington Cir
- 6806 NW 54th Ct
- 6899 Jack London Dr
- 6953 Jack London Dr
- 6750 NW 53rd St
- 5823 NW 90th St
- 5831 NW 90th St
- 5839 NW 90th St
- 6585 NW 56th St
- 5450 NW 66th Ave
- 7230 Hyperion Point Dr
- 6817 Jules Verne Ct
- 6813 Jules Verne Ct
- 5804 Charles Dickens Ct
- 6814 Jules Verne Ct
- 6809 Jules Verne Ct
- 5800 Charles Dickens Ct
- 6821 Lewis Carroll Ct
- 6825 Lewis Carroll Ct
- 6817 Lewis Carroll Ct
- 6805 Jules Verne Ct
- 6810 Jules Verne Ct
- 6813 Lewis Carroll Ct
- 6901 Lewis Carroll Ct
- 6806 Jules Verne Ct
- 6801 Jules Verne Ct
- 5801 Charles Dickens Ct
- 6802 Jules Verne Ct
- 6809 Lewis Carroll Ct
- 6805 Lewis Carroll Ct
- 6905 Lewis Carroll Ct
