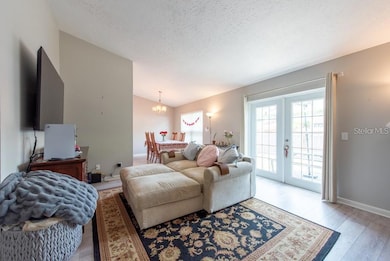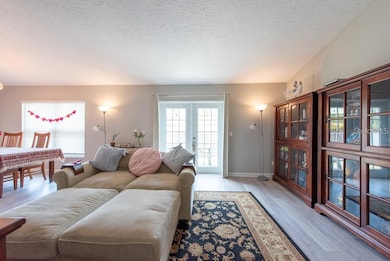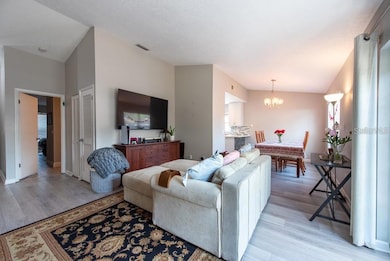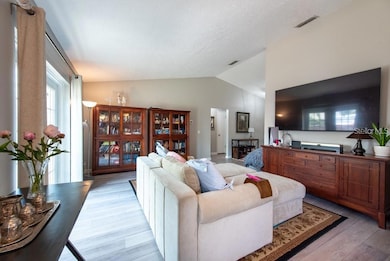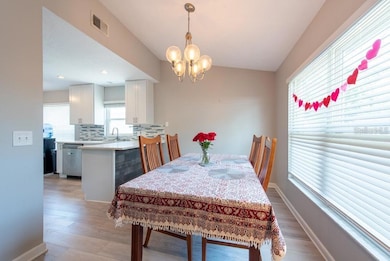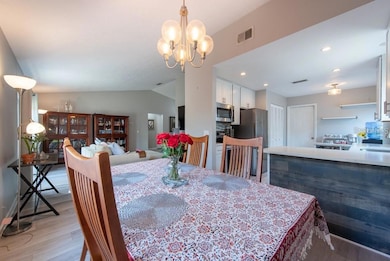6817 S Gabrielle St Tampa, FL 33611
Interbay NeighborhoodHighlights
- Stone Countertops
- No HOA
- 1 Car Attached Garage
- Robinson High School Rated A
- Walk-In Pantry
- Eat-In Kitchen
About This Home
Freshly Renovated Gem Near Gadsden Park. Step into style and comfort with this beautifully updated 3-bedroom, 2-bath home nestled just steps from the scenic trails and serene lake of Gadsden Park. With a brand-new roof (2025), newer AC, newer hot water heater, and fresh interior and exterior paint, this home is as move-in ready as it gets. Inside, you'll love the seamless flow of luxury vinyl plank flooring throughout, giving every room a clean, modern touch. The living room is generous in size—perfect for hosting gatherings or simply unwinding in comfort. The updated kitchen is a standout, featuring quartz countertops, custom cabinets, a stylish backsplash, and stainless-steel appliances that tie it all together. The primary bedroom is impressively large, providing room for a king-sized bed and more. Both bathrooms were redone in 2024 with tasteful modern fixtures and finishes, making daily routines feel like a spa experience. Step through the French doors into your own private oasis—a vinyl-fenced backyard with a gate, perfect for pets, weekend BBQs, or simply enjoying the Florida sunshine. An oversized one-car garage adds extra storage or workspace potential, and the unbeatable location puts you just minutes from MacDill AFB, the Crosstown Expressway, Gandy Bridge, and the iconic Bayshore Boulevard. Plus—no HOA means more freedom and fewer restrictions. This South Tampa beauty blends comfort, convenience, and contemporary updates—schedule your showing today and fall in love! ***THIS HOME HAS NEVER FLOODED***
Home Details
Home Type
- Single Family
Est. Annual Taxes
- $5,883
Year Built
- Built in 1987
Lot Details
- 6,325 Sq Ft Lot
- Lot Dimensions are 55x115
- Southeast Facing Home
- Vinyl Fence
Parking
- 1 Car Attached Garage
- Garage Door Opener
- Driveway
Interior Spaces
- 1,215 Sq Ft Home
- 1-Story Property
- Built-In Features
- Shelving
- Living Room
- Luxury Vinyl Tile Flooring
- Laundry in Garage
Kitchen
- Eat-In Kitchen
- Breakfast Bar
- Walk-In Pantry
- Range with Range Hood
- Microwave
- Dishwasher
- Stone Countertops
- Solid Wood Cabinet
- Disposal
Bedrooms and Bathrooms
- 3 Bedrooms
- En-Suite Bathroom
- 2 Full Bathrooms
- Single Vanity
- Bathtub with Shower
Home Security
- Fire and Smoke Detector
- Pest Guard System
Schools
- Chiaramonte Elementary School
- Madison Middle School
- Robinson High School
Utilities
- Central Heating and Cooling System
- Electric Water Heater
- Cable TV Available
Additional Features
- Rain Gutters
- Drainage Canal
Listing and Financial Details
- Residential Lease
- Security Deposit $2,550
- Property Available on 7/15/25
- The owner pays for trash collection
- 12-Month Minimum Lease Term
- $55 Application Fee
- No Minimum Lease Term
- Assessor Parcel Number A-15-30-18-41M-000000-00085.0
Community Details
Overview
- No Home Owners Association
- Tropical Pines Subdivision
Pet Policy
- Pets up to 30 lbs
- Pet Deposit $400
- 1 Pet Allowed
- $400 Pet Fee
- Dogs Allowed
Map
Source: Stellar MLS
MLS Number: TB8407278
APN: A-15-30-18-41M-000000-00085.0
- 3302 W Van Buren Dr
- 3102 N Adams St
- 6904 S Macdill Ave Unit 1
- 3316 W Napoleon Ave
- 6805 S Englewood Ave
- 2832 W Bay Haven Dr
- 3027 W Helen Ave
- 3108 W Varn Ave
- 3139 W Varn Ave
- 3135 W Varn Ave
- 3021 W Helen Ave
- 3110 W Varn Ave
- 3053 Pointeview Dr
- 2874 Bayshore Trails Dr
- 2876 Bayshore Trails Dr
- 3007 W Van Buren Dr
- 3010 Bayshore Pointe Dr
- 3005 Bayshore Pointe Dr
- 3008 W Napoleon Ave
- 2848 Bayshore Trails Dr
- 6813 S Gabrielle St
- 6814 S Gabrielle St
- 6717 S Dauphin Ave
- 3402 W Van Buren Dr
- 6902 S Macdill Ave Unit 1
- 3110 W Hartnett Ave
- 3317 W Napoleon Ave
- 2842 W Shelton Ave
- 3053 Pointeview Dr
- 3027 Bayshore Pointe Dr
- 3007 N Adams St
- 3002 W Meadow St
- 2856 Bayshore Trails Dr
- 2918 W Ellis Dr
- 6330 S Selbourne Ave
- 6244 S Martindale Ave Unit B
- 6313 Interbay Blvd Unit B
- 3732 W Elrod Ave
- 6220 Interbay Ave
- 6207 Interbay Ave

