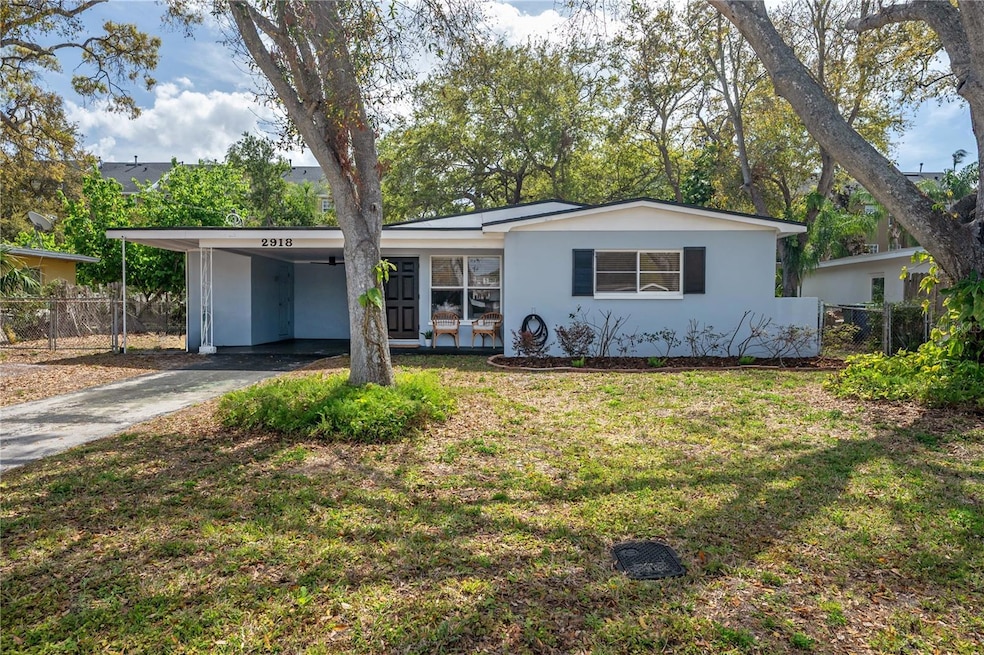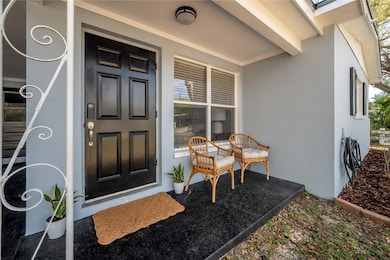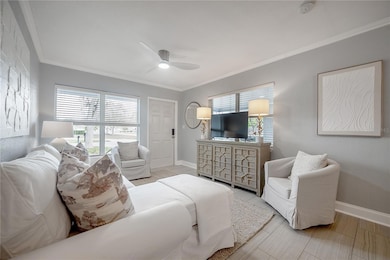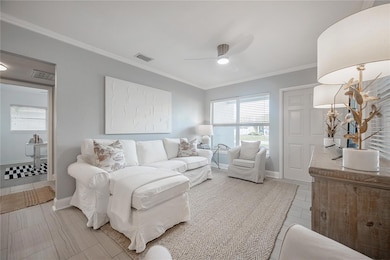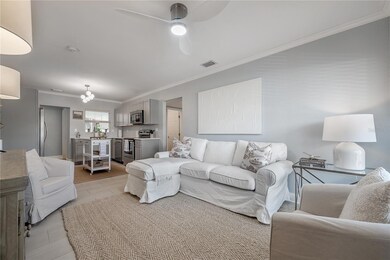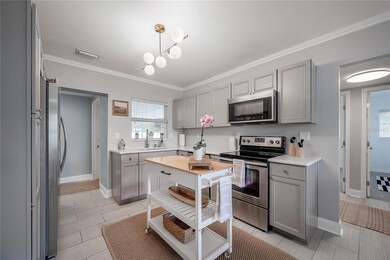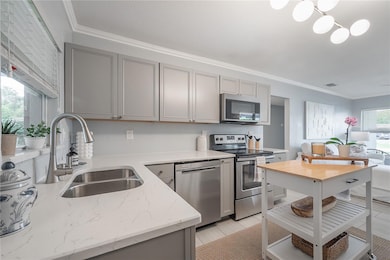2918 W Ellis Dr Tampa, FL 33611
Ballast Point NeighborhoodHighlights
- Stone Countertops
- No HOA
- Family Room Off Kitchen
- Ballast Point Elementary School Rated A-
- Covered patio or porch
- Walk-In Closet
About This Home
This South Tampa updated and move-in-ready home offers a prime location just off Bayshore Boulevard in Ballast Point. With contemporary upgrades and a well-designed split floor plan, this home is the perfect blend ofmodern comfort and style. This beautifully updated home features a spacious, expanded master suite with a walk-in closet, and a luxurious en-suite bathroom. The fully renovated kitchen showcases quartz countertops,separate dining area and an open-concept design that seamlessly flows into the living area. Abundant natural light enhances the thoughtfully reimagined layout, making every space feel inviting and bright. Outside, theoversized backyard is perfect for gatherings, relaxation, or future enhancements. The home is walking distance to Bayshore Blvd, and MacDill AFB. Zoned for Ballast Point Elementary and Robinson High School, closeproximity to downtown Tampa, Hyde Park Village and Tampa International Airport, with world-class beaches just a short drive away. This property had no flooding in either Helene or Milton, high and dry!
Listing Agent
SMITH & ASSOCIATES REAL ESTATE Brokerage Phone: 813-839-3800 License #3385232 Listed on: 05/23/2025

Home Details
Home Type
- Single Family
Est. Annual Taxes
- $6,583
Year Built
- Built in 1956
Lot Details
- 7,208 Sq Ft Lot
- Lot Dimensions are 68x106
- North Facing Home
- Partially Fenced Property
Parking
- 1 Carport Space
Interior Spaces
- 1,383 Sq Ft Home
- Ceiling Fan
- Family Room Off Kitchen
- Living Room
Kitchen
- Range
- Microwave
- Dishwasher
- Stone Countertops
- Disposal
Flooring
- Tile
- Terrazzo
Bedrooms and Bathrooms
- 4 Bedrooms
- Split Bedroom Floorplan
- Walk-In Closet
- 2 Full Bathrooms
Laundry
- Laundry in Garage
- Laundry Located Outside
- Dryer
- Washer
Outdoor Features
- Covered patio or porch
- Shed
Schools
- Ballast Point Elementary School
- Madison Middle School
- Robinson High School
Utilities
- Central Heating and Cooling System
- Thermostat
- Electric Water Heater
- Cable TV Available
Listing and Financial Details
- Residential Lease
- Security Deposit $3,500
- Property Available on 5/22/25
- Tenant pays for cleaning fee
- The owner pays for insurance, taxes
- $75 Application Fee
- No Minimum Lease Term
- Assessor Parcel Number A-15-30-18-411-000000-00057.0
Community Details
Overview
- No Home Owners Association
- Bayhill Estates 2Nd Add Subdivision
Pet Policy
- No Pets Allowed
Map
Source: Stellar MLS
MLS Number: TB8389552
APN: A-15-30-18-411-000000-00057.0
- 2967 Bayshore Pointe Dr
- 2917 Pointeview Dr
- 2907 W Elrod Ave
- 2919 W Elrod Ave
- 3005 Bayshore Pointe Dr
- 3010 Bayshore Pointe Dr
- 2906 W Averill Ave
- 2904 W Averill Ave
- 3008 W Napoleon Ave
- 3053 Pointeview Dr
- 2802 Old Bayshore Way
- 2929 W Averill Ave
- 3007 W Van Buren Dr
- 3110 W Varn Ave
- 2802 Northpointe Ln
- 3108 W Varn Ave
- 3002 W Meadow St
- 3102 N Adams St
- 3005 W Helen Ave
- 3021 W Helen Ave
- 3027 Bayshore Pointe Dr
- 3053 Pointeview Dr
- 6703 S Macdill Ave
- 3110 W Hartnett Ave
- 3002 W Meadow St
- 6220 Bayshore Blvd
- 6244 S Martindale Ave Unit B
- 6315 S Macdill Ave
- 6330 S Selbourne Ave
- 6902 S Macdill Ave Unit 1
- 6813 S Gabrielle St
- 6817 S Gabrielle St
- 2842 W Shelton Ave
- 6717 S Dauphin Ave
- 2709 W Bay Ave
- 2856 Bayshore Trails Dr
- 3317 W Napoleon Ave
- 6313 Interbay Blvd Unit B
- 3402 W Van Buren Dr
- 3415 W Bay Ave
