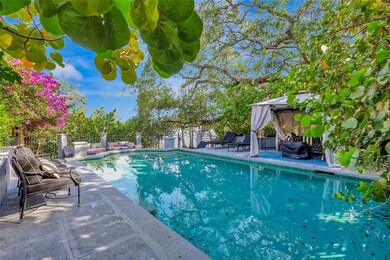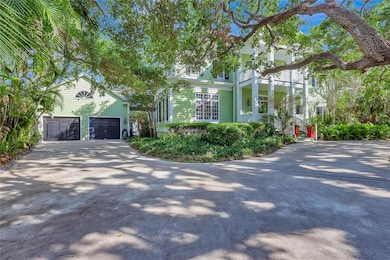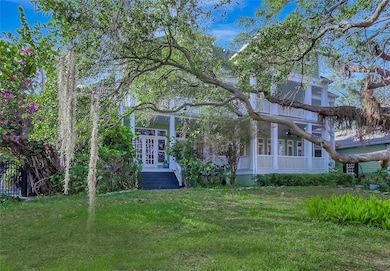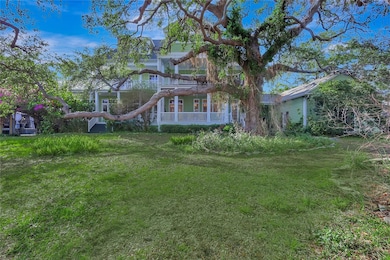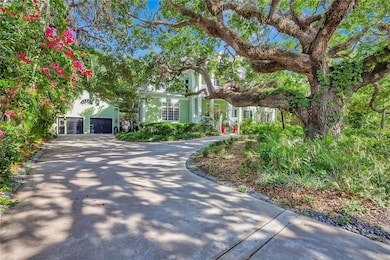6220 Bayshore Blvd Tampa, FL 33611
Ballast Point NeighborhoodHighlights
- Popular Property
- Property fronts gulf or ocean
- Sauna
- Ballast Point Elementary School Rated A-
- Heated In Ground Pool
- 0.82 Acre Lot
About This Home
A one-of-a-kind waterfront masterpiece, this Plantation-style executive estate is nestled on 340 feet of breathtaking bayfront in South Tampa. Tucked away on nearly an acre of lush, private grounds, the estate is framed by towering oaks and tropical foliage, creating a secluded oasis with unparalleled open-water views, exclusive private beach access, and direct connection to a protected natural city preserve on one side. Even more remarkable—this property has never flooded, offering peace of mind alongside its exceptional beauty.Imagine starting your mornings with coffee on one of the expansive private porches, where the gentle bay breeze and panoramic views set a tranquil tone for the day. By evening, dine alfresco as the sky transforms into a canvas of stunning sunset hues over Hillsborough Bay.Step inside, and luxury unfolds before you. The grand foyer makes an unforgettable first impression, featuring a dramatic center staircase, a sparkling crystal chandelier, and gleaming marble floors. Designed for both gracious entertaining and intimate gatherings, the main floor boasts a formal living room, an opulent dining room, and a richly appointed library with custom mahogany paneling and shelving, ideal for quiet contemplation or sophisticated conversation.Overlooking the pristine waterfront and manicured grounds, the gourmet kitchen is a chef’s dream, complete with top-tier stainless steel appliances, a gas range, custom solid-wood cabinetry, and exquisite Carrera marble countertops. A sunlit breakfast nook and a cozy family room with a wet bar seamlessly connect to a charming sunroom, creating a warm, inviting atmosphere with stunning views of the resort-style heated saltwater pool, private beach, and the endless bay beyond.As you ascend the grand staircase, the private owner’s suite is a retreat unto itself, complete with a fireplace, a luxurious dressing room, and a sprawling private terrace offering unrivaled bayfront vistas—a perfect sanctuary to watch the sunrise. Inside the elegant walk-in closet, exquisite wood-paneled doors conceal a hidden gem—an intimate dance fireplace, creating a warm and sophisticated ambiance while dressing for any occasion.Venture up to the third floor, where the ultimate entertainer’s dream awaits. A spacious game room is perfectly equipped with a full mini kitchen and bar, making it ideal for hosting guests. A private bedroom and full bathroom on this level provide a comfortable retreat for visitors, while the flexible space can be transformed into a home theater, billiards room, or personal getaway.With five fireplaces strategically placed throughout, this estate seamlessly blends southern charm, timeless elegance, and modern luxury.This is more than a home—it’s a private sanctuary, an entertainer’s paradise, and a rare waterfront treasure unlike any other in Tampa. With a private beach, flood-free security, and breathtaking surroundings, this is a once-in-a-lifetime opportunity.
Listing Agent
COLDWELL BANKER REALTY Brokerage Phone: 813-253-2444 License #3195953 Listed on: 02/15/2025

Home Details
Home Type
- Single Family
Est. Annual Taxes
- $38,331
Year Built
- Built in 1988
Lot Details
- 0.82 Acre Lot
- Lot Dimensions are 181x198
- Property fronts gulf or ocean
- Partially Fenced Property
- Private Lot
- Corner Lot
- Oversized Lot
- Irregular Lot
Parking
- 3 Car Attached Garage
- 4 Carport Spaces
Property Views
- Full Gulf or Ocean
- Garden
Interior Spaces
- 5,874 Sq Ft Home
- 3-Story Property
- Wet Bar
- Built-In Features
- Bar Fridge
- High Ceiling
- Ceiling Fan
- Wood Burning Fireplace
- Family Room with Fireplace
- Family Room Off Kitchen
- Living Room with Fireplace
- Sauna
Kitchen
- Eat-In Kitchen
- Built-In Convection Oven
- Cooktop
- Recirculated Exhaust Fan
- Microwave
- Dishwasher
- Wine Refrigerator
- Stone Countertops
- Disposal
Bedrooms and Bathrooms
- 5 Bedrooms
- Fireplace in Primary Bedroom
- Primary Bedroom Upstairs
- Walk-In Closet
Laundry
- Laundry Room
- Dryer
- Washer
Pool
- Heated In Ground Pool
- Heated Spa
- In Ground Spa
- Saltwater Pool
- Above Ground Spa
Outdoor Features
- Water access To Gulf or Ocean
- Seawall
- Balcony
- Deck
- Patio
- Wrap Around Porch
Utilities
- Central Heating and Cooling System
- Private Sewer
Listing and Financial Details
- Residential Lease
- Security Deposit $19,000
- Property Available on 5/1/25
- Tenant pays for cleaning fee, gas, re-key fee
- The owner pays for insurance, management, pest control, pool maintenance, repairs, taxes, trash collection, water
- $50 Application Fee
- Assessor Parcel Number A-15-30-18-40Q-000010-0000E.0
Community Details
Overview
- No Home Owners Association
- Rocky Shore Sub Subdivision
Pet Policy
- Pets Allowed
- 3 Pets Allowed
Map
Source: Stellar MLS
MLS Number: TB8351069
APN: A-15-30-18-40Q-000010-0000E.0
- 6225 Bayshore Blvd
- 6223 Bayshore Blvd
- 6210 Bayshore Blvd
- 6201 Bayshore Blvd
- 2904 W Averill Ave
- 2906 W Averill Ave
- 2704 Chambray Ln
- 2907 W Elrod Ave
- 2508 W Shell Point Rd
- 2918 W Ellis Dr
- 2919 W Elrod Ave
- 2802 Old Bayshore Way
- 2701 W Bay Ave
- 2925 W Ellis Dr
- 6022 S Elkins Ave
- 2967 Bayshore Pointe Dr
- 5716 Bayshore Blvd
- 2929 W Averill Ave
- 2802 Northpointe Ln
- 2822 W Bay Ave
- 6215 S Kelly Rd
- 2918 W Ellis Dr
- 2709 W Bay Ave
- 3027 Bayshore Pointe Dr
- 3053 Pointeview Dr
- 3002 W Meadow St
- 6244 S Martindale Ave Unit B
- 3016 W Van Buren Dr
- 3110 W Hartnett Ave
- 6330 S Selbourne Ave
- 5503 S Elkins Ave
- 3010 W Trilby Ave
- 5701 S Macdill Ave
- 6902 S Macdill Ave Unit 1
- 3123 Santorini Ct
- 3183 Bayshore Oaks Dr
- 2842 W Shelton Ave
- 2856 Bayshore Trails Dr
- 6814 S Gabrielle St
- 6813 S Gabrielle St

