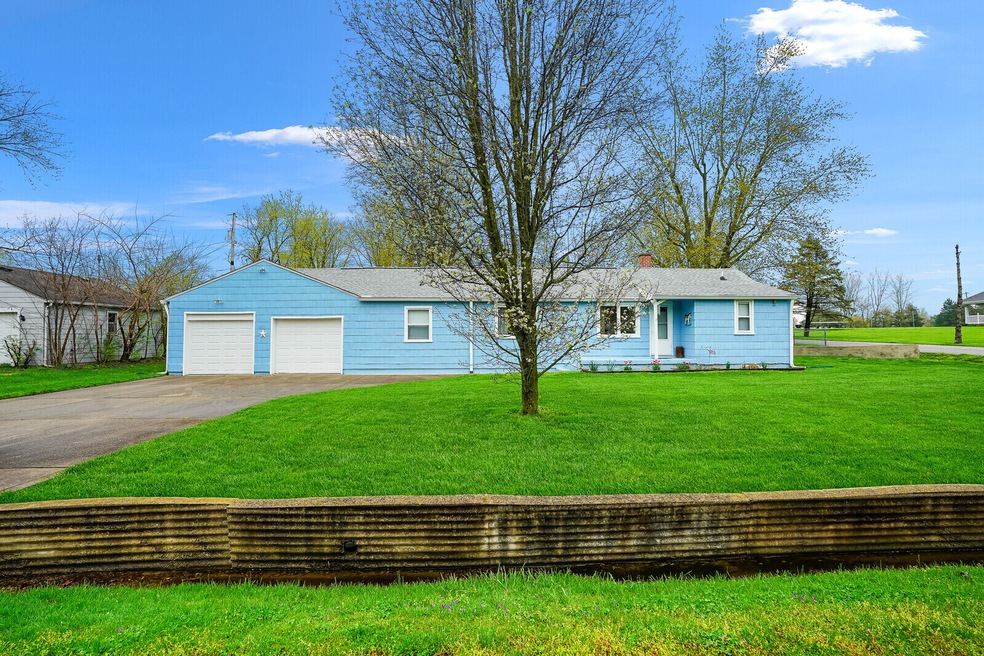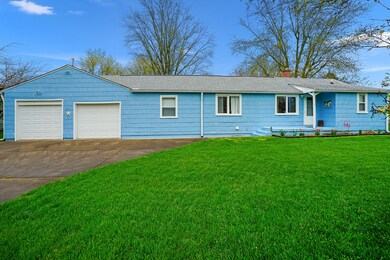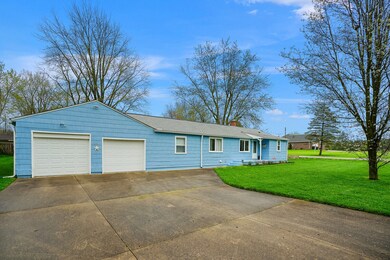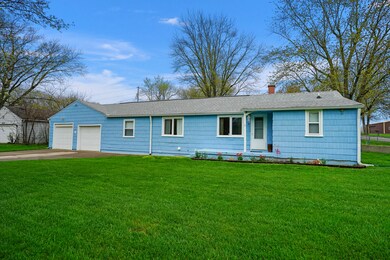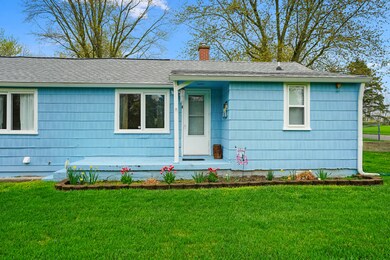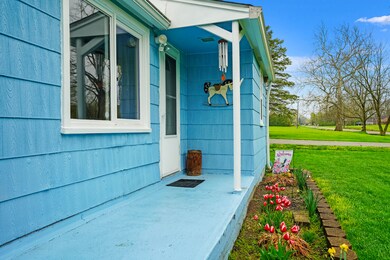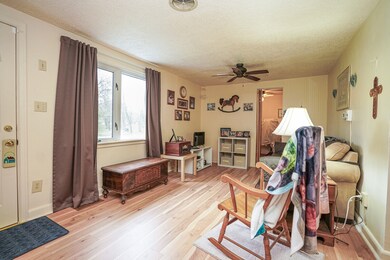
6818 W 800 N Fairland, IN 46126
Estimated Value: $177,000 - $374,000
Highlights
- Mature Trees
- Ranch Style House
- Covered patio or porch
- Vaulted Ceiling
- No HOA
- 2 Car Attached Garage
About This Home
As of May 2024Welcome to this charming 2 bedroom 1 bath home on a quiet street in Triton school district. Home offers many updates including flooring, interior and exterior paint, shower and plumbing, has an extra room for your office or a flex space, and a spacious bonus/recreation room. The large garage with an additional room for your workshop, art space, or storage is sure to please. All of this on an oversized lot with a fully fenced in back yard, mature trees, a patio that is perfect for entertaining, and just minutes from I-74 for easy access to Shelbyville, Greensburg, and all things Indy. Come see it today!
Last Agent to Sell the Property
The Cooper Real Estate Group Brokerage Email: brandon.cooper@thecreg.com License #RB14031554 Listed on: 04/16/2024
Co-Listed By
The Cooper Real Estate Group Brokerage Email: brandon.cooper@thecreg.com License #RB14034211
Home Details
Home Type
- Single Family
Est. Annual Taxes
- $664
Year Built
- Built in 1953
Lot Details
- 0.29 Acre Lot
- Rural Setting
- Mature Trees
- Additional Parcels
Parking
- 2 Car Attached Garage
Home Design
- Ranch Style House
- Block Foundation
- Wood Siding
Interior Spaces
- 1,189 Sq Ft Home
- Built-in Bookshelves
- Woodwork
- Vaulted Ceiling
- Paddle Fans
- Vinyl Clad Windows
- Combination Kitchen and Dining Room
- Sump Pump
- Fire and Smoke Detector
- Gas Oven
Bedrooms and Bathrooms
- 2 Bedrooms
- 1 Full Bathroom
Laundry
- Laundry Room
- Dryer
- Washer
Outdoor Features
- Covered patio or porch
- Shed
- Storage Shed
Schools
- Triton Central Elementary School
- Triton Central Middle School
- Triton Central High School
Utilities
- Forced Air Heating System
- Heating System Powered By Leased Propane
- Iron Water Filter
- Well
- Gas Water Heater
Community Details
- No Home Owners Association
- Sugar Creek Subdivision
Listing and Financial Details
- Tax Lot 19 and 20
- Assessor Parcel Number 730219300059000013
Similar Homes in Fairland, IN
Home Values in the Area
Average Home Value in this Area
Property History
| Date | Event | Price | Change | Sq Ft Price |
|---|---|---|---|---|
| 05/10/2024 05/10/24 | Sold | $165,800 | +3.7% | $139 / Sq Ft |
| 04/20/2024 04/20/24 | Pending | -- | -- | -- |
| 04/16/2024 04/16/24 | For Sale | $159,900 | -- | $134 / Sq Ft |
Tax History Compared to Growth
Tax History
| Year | Tax Paid | Tax Assessment Tax Assessment Total Assessment is a certain percentage of the fair market value that is determined by local assessors to be the total taxable value of land and additions on the property. | Land | Improvement |
|---|---|---|---|---|
| 2024 | $119 | $9,100 | $9,100 | $0 |
| 2023 | $125 | $9,100 | $9,100 | $0 |
| 2022 | $126 | $9,100 | $9,100 | $0 |
| 2021 | $127 | $9,100 | $9,100 | $0 |
| 2020 | $126 | $9,100 | $9,100 | $0 |
| 2019 | $80 | $5,700 | $5,700 | $0 |
| 2018 | $51 | $3,700 | $3,700 | $0 |
| 2017 | $51 | $3,700 | $3,700 | $0 |
| 2016 | $47 | $3,700 | $3,700 | $0 |
| 2014 | $44 | $3,700 | $3,700 | $0 |
| 2013 | $44 | $3,700 | $3,700 | $0 |
Agents Affiliated with this Home
-
Brandon Cooper

Seller's Agent in 2024
Brandon Cooper
The Cooper Real Estate Group
(317) 708-9200
87 Total Sales
-
Kiley Cooper
K
Seller Co-Listing Agent in 2024
Kiley Cooper
The Cooper Real Estate Group
(317) 945-3639
75 Total Sales
-
Tamara Scroggins

Buyer's Agent in 2024
Tamara Scroggins
Your Realty Link, LLC
(317) 445-1723
26 Total Sales
Map
Source: MIBOR Broker Listing Cooperative®
MLS Number: 21973394
APN: 73-02-19-300-060.000-013
- 7512 W 800 N
- 6820 W Forest Brook Dr
- 7455 W 700 N
- 7195 W 700 N
- 7529 N Green Meadows
- 7434 N Green Meadows
- 7381 N Green Meadows
- 6629 N 600 W
- 7140 N Michigan Rd
- 8990 N 850 W
- 8937 W 800 N
- 7234 N Christopher Ln
- 9237 N 500 W
- 9974 N 850 W
- 11603 Maze Rd
- 8371 N 400 W
- 7727 Huff St
- 5950 S Carroll Rd
- 4533 W 600 N
- 10946 Maze Rd
- 6818 W 800 N
- 6856 W 800 N
- 8043 N Sugar Creek Lee Dr
- 8075 N Sugar Creek Lee Dr
- 8030 N Sugar Creek Myrtle Ln
- 8052 N Sugar Creek Myrtle Ln
- 8095 N Sugar Creek Lee Dr
- 6766 W 800 N
- 8090 N Sugar Creek Myrtle Ln
- 8106 N Sugar Creek Myrtle Ln
- 8053 N Sugar Creek Myrtle Ln
- 6766 W County Road 800 N
- 8083 N Sugar Creek Myrtle Ln
- 8142 N Sugar Creek Myrtle Ln
- 8113 N Sugar Creek Myrtle Ln
- 8113 N Sugar Creek Myrtle Ln
- 8131 N Sugar Creek Lee Dr
- 8152 N Sugar Creek Myrtle Ln
- 8113 N Sugar Creek Lee Dr
- 6775 W 800 N
