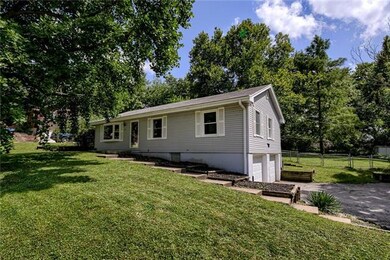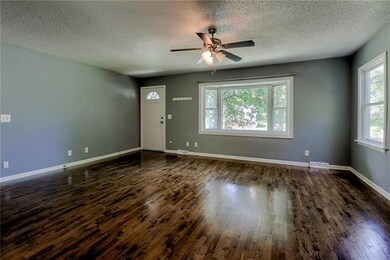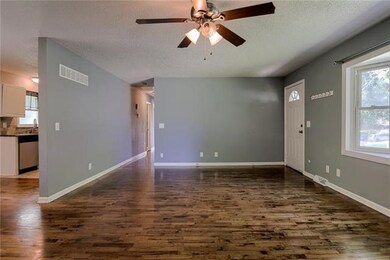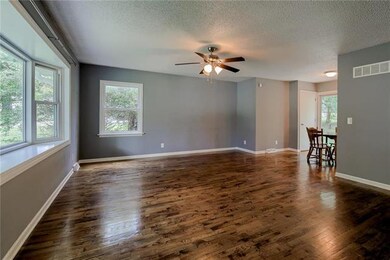
6819 NE 49th Terrace Kansas City, MO 64119
Maple Park NeighborhoodHighlights
- Vaulted Ceiling
- Granite Countertops
- Fireplace
- Wood Flooring
- Skylights
- Shades
About This Home
As of September 2020Charming Raised Ranch home! Large Bay window in the living room, great place for your house plants. Exquisite hardwood floors throughout. Granite counters, bright white cabinets and matching stainless steel frigidaire appliances complete the kitchen. Large fenced in yard with beautiful shade trees, perfect for the family dog. Backyard shed for all your lawn equipment. Plenty of parking with the oversized driveway and 2 car garage. This is a must-see! Matching stainless steel frigidaire appliances (Dishwasher, oven/stove, microwave, french door countertop depth refrigerator. (Approx. 4 years old though).
Newer HVAC system (Feb 2019)
Last Agent to Sell the Property
Keller Williams KC North License #2005011660 Listed on: 08/18/2020

Home Details
Home Type
- Single Family
Est. Annual Taxes
- $1,813
Year Built
- Built in 1967
Lot Details
- 0.33 Acre Lot
- Aluminum or Metal Fence
Parking
- 2 Car Garage
- Side Facing Garage
- Garage Door Opener
Home Design
- Frame Construction
- Composition Roof
Interior Spaces
- Wet Bar: Wood Floor, Shower Over Tub, Ceiling Fan(s), Ceramic Tiles
- Built-In Features: Wood Floor, Shower Over Tub, Ceiling Fan(s), Ceramic Tiles
- Vaulted Ceiling
- Ceiling Fan: Wood Floor, Shower Over Tub, Ceiling Fan(s), Ceramic Tiles
- Skylights
- Fireplace
- Shades
- Plantation Shutters
- Drapes & Rods
- Combination Kitchen and Dining Room
- Unfinished Basement
- Basement Fills Entire Space Under The House
- Fire and Smoke Detector
Kitchen
- Electric Oven or Range
- Dishwasher
- Granite Countertops
- Laminate Countertops
Flooring
- Wood
- Wall to Wall Carpet
- Linoleum
- Laminate
- Stone
- Ceramic Tile
- Luxury Vinyl Plank Tile
- Luxury Vinyl Tile
Bedrooms and Bathrooms
- 3 Bedrooms
- Cedar Closet: Wood Floor, Shower Over Tub, Ceiling Fan(s), Ceramic Tiles
- Walk-In Closet: Wood Floor, Shower Over Tub, Ceiling Fan(s), Ceramic Tiles
- 1 Full Bathroom
- Double Vanity
- Wood Floor
Schools
- Maplewood Elementary School
- Winnetonka High School
Additional Features
- Enclosed patio or porch
- Forced Air Heating and Cooling System
Community Details
- Greenwood Subdivision
Listing and Financial Details
- Assessor Parcel Number 14-818-00-15-003.00
Ownership History
Purchase Details
Home Financials for this Owner
Home Financials are based on the most recent Mortgage that was taken out on this home.Purchase Details
Home Financials for this Owner
Home Financials are based on the most recent Mortgage that was taken out on this home.Purchase Details
Home Financials for this Owner
Home Financials are based on the most recent Mortgage that was taken out on this home.Purchase Details
Purchase Details
Purchase Details
Home Financials for this Owner
Home Financials are based on the most recent Mortgage that was taken out on this home.Purchase Details
Home Financials for this Owner
Home Financials are based on the most recent Mortgage that was taken out on this home.Similar Homes in Kansas City, MO
Home Values in the Area
Average Home Value in this Area
Purchase History
| Date | Type | Sale Price | Title Company |
|---|---|---|---|
| Warranty Deed | -- | Mccaffree Short Title | |
| Warranty Deed | -- | Continental Title | |
| Special Warranty Deed | -- | Continental Title | |
| Special Warranty Deed | -- | None Available | |
| Trustee Deed | $60,800 | None Available | |
| Warranty Deed | -- | First American Title Ins Co | |
| Interfamily Deed Transfer | -- | -- |
Mortgage History
| Date | Status | Loan Amount | Loan Type |
|---|---|---|---|
| Open | $54,000 | Credit Line Revolving | |
| Open | $147,283 | FHA | |
| Previous Owner | $95,000 | New Conventional | |
| Previous Owner | $53,250 | Future Advance Clause Open End Mortgage | |
| Previous Owner | $135,550 | FHA | |
| Previous Owner | $133,547 | FHA | |
| Previous Owner | $132,688 | FHA | |
| Previous Owner | $132,688 | FHA | |
| Previous Owner | $14,842 | Unknown | |
| Previous Owner | $114,300 | Fannie Mae Freddie Mac | |
| Previous Owner | $5,373 | Unknown | |
| Previous Owner | $73,784 | No Value Available |
Property History
| Date | Event | Price | Change | Sq Ft Price |
|---|---|---|---|---|
| 09/28/2020 09/28/20 | Sold | -- | -- | -- |
| 08/18/2020 08/18/20 | For Sale | $145,000 | +38.1% | $88 / Sq Ft |
| 02/11/2016 02/11/16 | Sold | -- | -- | -- |
| 12/20/2015 12/20/15 | Pending | -- | -- | -- |
| 12/16/2015 12/16/15 | For Sale | $105,000 | +69.4% | $95 / Sq Ft |
| 10/13/2015 10/13/15 | Sold | -- | -- | -- |
| 09/10/2015 09/10/15 | Pending | -- | -- | -- |
| 06/09/2015 06/09/15 | For Sale | $62,000 | -- | $56 / Sq Ft |
Tax History Compared to Growth
Tax History
| Year | Tax Paid | Tax Assessment Tax Assessment Total Assessment is a certain percentage of the fair market value that is determined by local assessors to be the total taxable value of land and additions on the property. | Land | Improvement |
|---|---|---|---|---|
| 2024 | $2,059 | $25,560 | -- | -- |
| 2023 | $2,041 | $25,560 | $0 | $0 |
| 2022 | $1,864 | $22,310 | $0 | $0 |
| 2021 | $1,866 | $22,306 | $3,230 | $19,076 |
| 2020 | $1,848 | $20,430 | $0 | $0 |
| 2019 | $1,813 | $20,430 | $0 | $0 |
| 2018 | $1,521 | $16,380 | $0 | $0 |
| 2017 | $1,494 | $16,380 | $1,900 | $14,480 |
| 2016 | $1,494 | $16,380 | $1,900 | $14,480 |
| 2015 | $1,493 | $16,380 | $1,900 | $14,480 |
| 2014 | $1,553 | $16,780 | $1,900 | $14,880 |
Agents Affiliated with this Home
-

Seller's Agent in 2020
Ron Henderson
Keller Williams KC North
(816) 651-9001
3 in this area
290 Total Sales
-

Buyer's Agent in 2020
Steven Jennings
KW KANSAS CITY METRO
(816) 209-7377
1 in this area
68 Total Sales
-

Seller's Agent in 2016
Jeff Taylor
Keller Williams KC North
(816) 420-5009
1 in this area
376 Total Sales
-

Buyer's Agent in 2016
Kris Johnson
Keller Williams Legacy Partner
(816) 392-9365
84 Total Sales
-
M
Seller's Agent in 2015
Mike Phillips
Berkshire Hathaway HomeServices All-Pro Real Estate
(816) 529-2200
39 Total Sales
-
B
Seller Co-Listing Agent in 2015
Bill Brown
Berkshire Hathaway HomeServices All-Pro Real Estate
(816) 365-2559
62 Total Sales
Map
Source: Heartland MLS
MLS Number: 2236171
APN: 14-818-00-15-003.00
- 4947 N Newton Ave
- 5013 N Fremont Ave
- 4948 N Fremont Ave
- 4627 N Winchester Ave
- 7112 NE 46th St
- 5242 N Cambridge Ave
- 5114 N Belmont Ave
- 5205 N Richmond Ave
- 4814 N White Ave
- 7719 NE 51st Terrace
- 4851 N Manchester Ave
- 4835 N Manchester Ave
- 7909 NE 50th St
- 7920 NE San Rafael Dr
- 5633 NE 49th St
- 5811 NE Albany Ave
- 5851 NE Barnes Ave
- 5356 N Wheeling Ave
- 5525 NE Meadowbrook Rd
- 8040 NE San Rafael Dr






