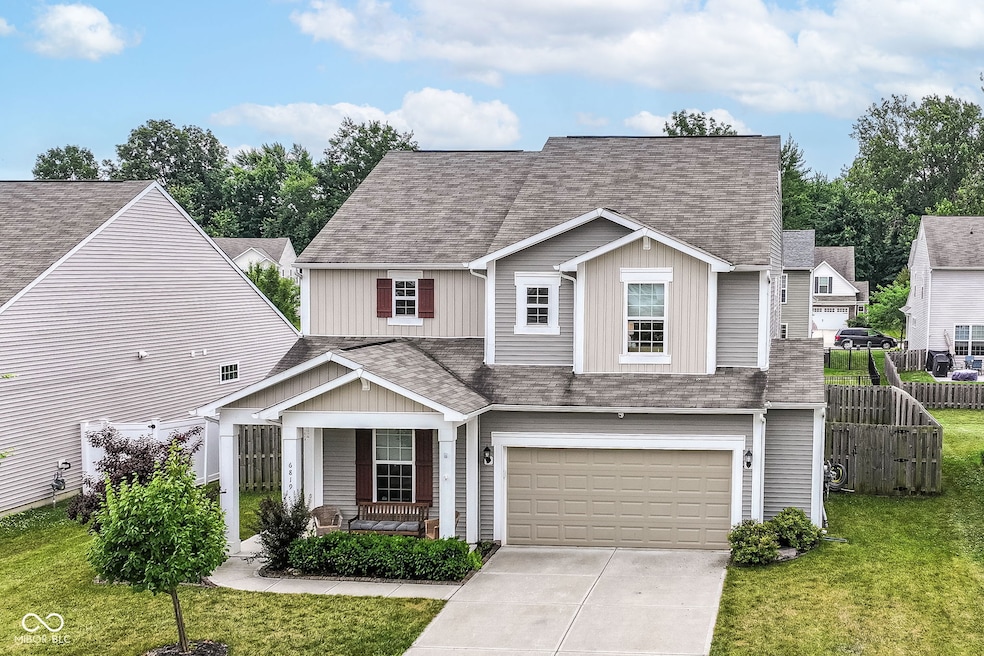
6819 Park Grove Blvd Whitestown, IN 46075
Estimated payment $2,490/month
Highlights
- 2 Car Attached Garage
- Eat-In Kitchen
- Walk-In Closet
- Perry Worth Elementary School Rated A-
- Woodwork
- Laundry Room
About This Home
Welcome to Harvest Park in Whitestown! This spacious and versatile 4-bedroom, 2.5-bath home with a loft offers room to grow, work, and play. The main floor features an open-concept layout that seamlessly connects the great room, kitchen, and dining area-perfect for modern living. Cozy up by the gas fireplace or cook with ease in the stylish kitchen, complete with stainless steel appliances, a pantry, and abundant storage. A handy study nook is ideal for work, school, or hobbies, and a flexible front room on the main level can serve as a formal dining room, office, playroom, or even a guest bedroom-whatever suits your needs! Upstairs, you'll find four generously sized bedrooms plus a spacious loft that works beautifully as a game room, media space, or additional hangout area. The primary suite provides a relaxing retreat, featuring a walk-in closet, double sinks, and a large shower. The three additional bedrooms offer plenty of space for family, guests, or hobbies. Step outside to enjoy the welcoming front porch, fully fenced backyard, and a beautiful stamped concrete patio with built-in firepit-perfect for relaxing or entertaining on crisp Indiana evenings. Neighborhood playground is across the street too! All of this is nestled in a friendly, well-located neighborhood just minutes from all that Whitestown has to offer. Eligible for a 2/1 buydown when using seller's lender.
Home Details
Home Type
- Single Family
Est. Annual Taxes
- $3,828
Year Built
- Built in 2018
HOA Fees
- $47 Monthly HOA Fees
Parking
- 2 Car Attached Garage
Home Design
- Slab Foundation
- Vinyl Siding
Interior Spaces
- 2-Story Property
- Woodwork
- Paddle Fans
- Gas Log Fireplace
- Great Room with Fireplace
- Combination Kitchen and Dining Room
- Attic Access Panel
Kitchen
- Eat-In Kitchen
- Gas Oven
- Built-In Microwave
- Dishwasher
- Disposal
Bedrooms and Bathrooms
- 4 Bedrooms
- Walk-In Closet
Laundry
- Laundry Room
- Laundry on upper level
- Dryer
- Washer
Home Security
- Smart Locks
- Smart Thermostat
- Fire and Smoke Detector
Schools
- Lebanon Middle School
- Lebanon Senior High School
Utilities
- Forced Air Heating and Cooling System
- Gas Water Heater
Additional Features
- 7,841 Sq Ft Lot
- Suburban Location
Community Details
- Association fees include maintenance, parkplayground, walking trails
- Association Phone (317) 570-4358
- Harvest Park Subdivision
- Property managed by Kirkpatrick
- The community has rules related to covenants, conditions, and restrictions
Listing and Financial Details
- Legal Lot and Block 130 / 3
- Assessor Parcel Number 060830000004142019
Map
Home Values in the Area
Average Home Value in this Area
Tax History
| Year | Tax Paid | Tax Assessment Tax Assessment Total Assessment is a certain percentage of the fair market value that is determined by local assessors to be the total taxable value of land and additions on the property. | Land | Improvement |
|---|---|---|---|---|
| 2024 | $3,827 | $329,800 | $47,000 | $282,800 |
| 2023 | $3,185 | $328,700 | $47,000 | $281,700 |
| 2022 | $2,897 | $284,100 | $47,000 | $237,100 |
| 2021 | $2,506 | $260,200 | $47,000 | $213,200 |
| 2020 | $2,373 | $254,500 | $47,000 | $207,500 |
| 2019 | $2,135 | $249,100 | $47,000 | $202,100 |
| 2018 | $105 | $300 | $300 | $0 |
Property History
| Date | Event | Price | Change | Sq Ft Price |
|---|---|---|---|---|
| 08/18/2025 08/18/25 | Pending | -- | -- | -- |
| 08/06/2025 08/06/25 | Price Changed | $389,900 | -1.9% | $151 / Sq Ft |
| 07/23/2025 07/23/25 | Price Changed | $397,400 | -0.6% | $154 / Sq Ft |
| 07/08/2025 07/08/25 | For Sale | $399,900 | +6.6% | $155 / Sq Ft |
| 12/13/2023 12/13/23 | Sold | $375,000 | -0.5% | $145 / Sq Ft |
| 11/03/2023 11/03/23 | Pending | -- | -- | -- |
| 10/29/2023 10/29/23 | Price Changed | $377,000 | -0.5% | $146 / Sq Ft |
| 10/16/2023 10/16/23 | Price Changed | $379,000 | -2.1% | $147 / Sq Ft |
| 10/03/2023 10/03/23 | Price Changed | $387,000 | -0.5% | $150 / Sq Ft |
| 09/27/2023 09/27/23 | For Sale | $389,000 | 0.0% | $151 / Sq Ft |
| 09/27/2023 09/27/23 | Off Market | $389,000 | -- | -- |
| 09/17/2023 09/17/23 | Price Changed | $389,000 | -1.5% | $151 / Sq Ft |
| 09/04/2023 09/04/23 | For Sale | $394,900 | -- | $153 / Sq Ft |
Purchase History
| Date | Type | Sale Price | Title Company |
|---|---|---|---|
| Deed | $375,000 | Title Services Llc | |
| Warranty Deed | -- | Pgp Title |
Mortgage History
| Date | Status | Loan Amount | Loan Type |
|---|---|---|---|
| Previous Owner | $249,650 | VA | |
| Previous Owner | $246,932 | VA | |
| Previous Owner | $249,095 | VA |
Similar Homes in the area
Source: MIBOR Broker Listing Cooperative®
MLS Number: 22049077
APN: 06-08-30-000-004.142-019
- 6818 Park Grove Blvd
- 6752 Shooting Star Dr
- 6927 Park Grove Blvd
- 6748 Fallen Leaf Dr
- 6731 Keepsake Dr
- 4747 Rainwater Ln
- 6660 Harvest Moon Ln
- 6708 Rainwater Ln
- 6653 Rainwater Ln
- 6674 Rainwater Ln
- 4309 Maize Ln
- 6114 Pebblebrooke Rd
- 6917 Wheatley Rd
- 6345 Meadowview Dr
- 6892 Swather Dr
- 6148 Crabapple Dr
- 6588 Ferguson Dr
- 5774 Open Fields Dr
- 5776 Blue Sky Dr
- 5767 Bluff View Ln






