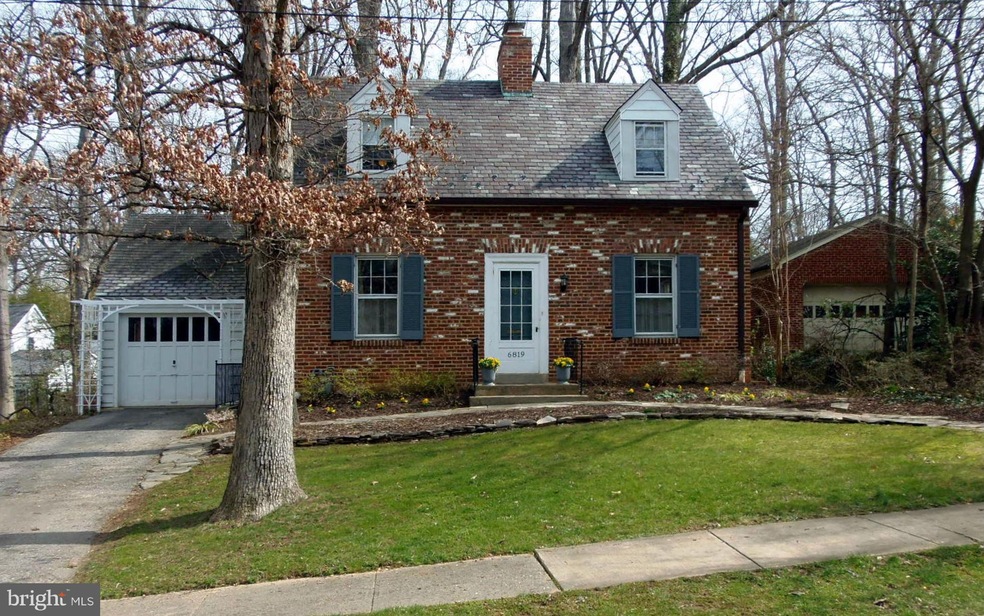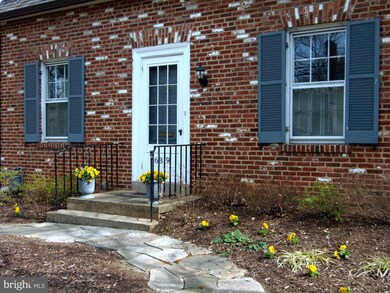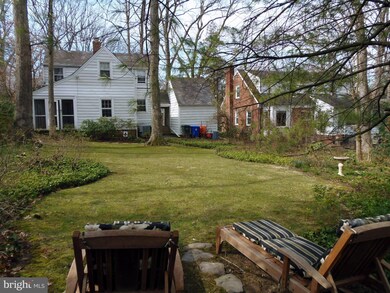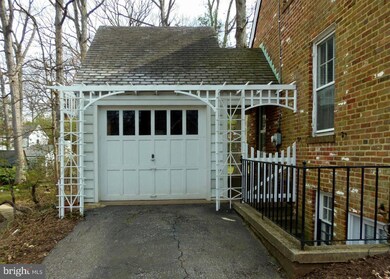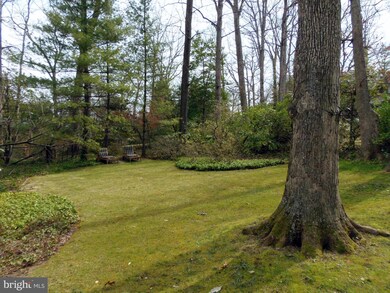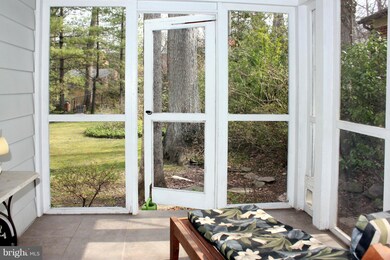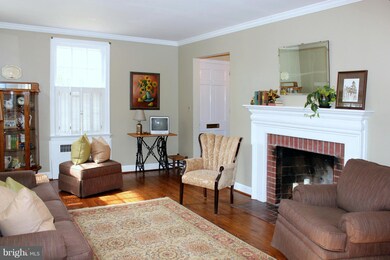
6819 Pineway University Park, MD 20782
Highlights
- Cape Cod Architecture
- Wood Flooring
- 1 Fireplace
- Traditional Floor Plan
- Main Floor Bedroom
- No HOA
About This Home
As of August 2019MEGA charm cape cod with a slate roof, great screened porch, big trees. Inside--granite and stainless KT, lots of natural light (windows on 3 sides most rooms) zoned CAC, and energy enhancements. The main level den offers a potential 3rd BR-- and look for the shower in the closet!! Use the Town shuttle AM / PM rush hours to Prince Georges. open Sunday 1-4 Buyers honored
Last Agent to Sell the Property
RE/MAX Professionals License #41516 Listed on: 03/11/2016

Home Details
Home Type
- Single Family
Est. Annual Taxes
- $6,813
Year Built
- Built in 1935
Lot Details
- 7,980 Sq Ft Lot
- Property is in very good condition
- Property is zoned R55
Parking
- 1 Car Detached Garage
- Off-Street Parking
Home Design
- Cape Cod Architecture
- Brick Exterior Construction
- Slate Roof
Interior Spaces
- Property has 3 Levels
- Traditional Floor Plan
- Built-In Features
- Ceiling Fan
- 1 Fireplace
- Window Treatments
- Window Screens
- Entrance Foyer
- Family Room
- Living Room
- Dining Room
- Workshop
- Wood Flooring
Kitchen
- Gas Oven or Range
- Range Hood
- Microwave
- Ice Maker
- Dishwasher
- Upgraded Countertops
- Disposal
Bedrooms and Bathrooms
- 3 Bedrooms | 1 Main Level Bedroom
- 2 Full Bathrooms
Laundry
- Dryer
- Washer
Improved Basement
- Basement Fills Entire Space Under The House
- Connecting Stairway
- Side Basement Entry
- Sump Pump
Home Security
- Storm Windows
- Storm Doors
Outdoor Features
- Screened Patio
Schools
- University Park Elementary School
Utilities
- Forced Air Zoned Heating and Cooling System
- Radiator
- Heat Pump System
- Hot Water Heating System
- Natural Gas Water Heater
Listing and Financial Details
- Tax Lot 16
- Assessor Parcel Number 17192149250
Community Details
Overview
- No Home Owners Association
- University Park Subdivision
Recreation
- Tennis Courts
- Community Playground
Ownership History
Purchase Details
Home Financials for this Owner
Home Financials are based on the most recent Mortgage that was taken out on this home.Purchase Details
Home Financials for this Owner
Home Financials are based on the most recent Mortgage that was taken out on this home.Purchase Details
Home Financials for this Owner
Home Financials are based on the most recent Mortgage that was taken out on this home.Purchase Details
Similar Homes in the area
Home Values in the Area
Average Home Value in this Area
Purchase History
| Date | Type | Sale Price | Title Company |
|---|---|---|---|
| Deed | $537,000 | First American Title Ins Co | |
| Deed | $453,000 | First American Title Ins Co | |
| Deed | $412,000 | Tradition Title Llc | |
| Deed | $115,000 | -- |
Mortgage History
| Date | Status | Loan Amount | Loan Type |
|---|---|---|---|
| Open | $413,112 | New Conventional | |
| Closed | $429,600 | New Conventional | |
| Previous Owner | $407,700 | New Conventional | |
| Previous Owner | $370,800 | New Conventional | |
| Previous Owner | $419,099 | FHA | |
| Previous Owner | $349,600 | Stand Alone Second | |
| Previous Owner | $374,400 | Adjustable Rate Mortgage/ARM |
Property History
| Date | Event | Price | Change | Sq Ft Price |
|---|---|---|---|---|
| 08/21/2019 08/21/19 | Sold | $537,000 | +4.1% | $421 / Sq Ft |
| 06/26/2019 06/26/19 | Pending | -- | -- | -- |
| 06/19/2019 06/19/19 | For Sale | $515,900 | +13.9% | $405 / Sq Ft |
| 04/28/2016 04/28/16 | Sold | $453,000 | +3.0% | $355 / Sq Ft |
| 03/15/2016 03/15/16 | Pending | -- | -- | -- |
| 03/11/2016 03/11/16 | For Sale | $439,900 | +6.8% | $345 / Sq Ft |
| 08/21/2013 08/21/13 | Sold | $412,000 | -3.7% | $323 / Sq Ft |
| 07/12/2013 07/12/13 | Pending | -- | -- | -- |
| 06/30/2013 06/30/13 | For Sale | $427,900 | -- | $336 / Sq Ft |
Tax History Compared to Growth
Tax History
| Year | Tax Paid | Tax Assessment Tax Assessment Total Assessment is a certain percentage of the fair market value that is determined by local assessors to be the total taxable value of land and additions on the property. | Land | Improvement |
|---|---|---|---|---|
| 2024 | $9,599 | $547,300 | $250,700 | $296,600 |
| 2023 | $9,209 | $511,367 | $0 | $0 |
| 2022 | $8,724 | $475,433 | $0 | $0 |
| 2021 | $8,249 | $439,500 | $250,300 | $189,200 |
| 2020 | $16,257 | $422,533 | $0 | $0 |
| 2019 | $7,629 | $405,567 | $0 | $0 |
| 2018 | $7,330 | $388,600 | $200,300 | $188,300 |
| 2017 | $7,012 | $370,467 | $0 | $0 |
| 2016 | -- | $352,333 | $0 | $0 |
| 2015 | $7,136 | $334,200 | $0 | $0 |
| 2014 | $7,136 | $334,200 | $0 | $0 |
Agents Affiliated with this Home
-
Dixie Meadows

Seller's Agent in 2019
Dixie Meadows
RE/MAX
(301) 996-1262
37 in this area
76 Total Sales
-
Tamara Beauchard

Seller Co-Listing Agent in 2019
Tamara Beauchard
RE/MAX
(240) 413-4141
41 in this area
81 Total Sales
-
Emily Jackson

Buyer's Agent in 2019
Emily Jackson
Northrop Realty
(301) 254-1971
6 in this area
134 Total Sales
-
Steve Pflasterer

Buyer's Agent in 2016
Steve Pflasterer
RE/MAX
(202) 669-0714
83 Total Sales
-
Alice Mckenna

Buyer's Agent in 2013
Alice Mckenna
Compass
(301) 706-0779
14 Total Sales
Map
Source: Bright MLS
MLS Number: 1001065909
APN: 19-2149250
- 6912 Oakridge Rd
- 6908 Baltimore Ave
- 6935 Pineway
- 4502 Amherst Rd
- 6715 Queens Chapel Rd
- 4313 Woodberry St
- 6716 Baltimore Ave
- 7007 Wake Forest Dr
- 4405 Van Buren St
- 4417 Van Buren St
- 4606 Woodberry St
- 4100 Underwood St
- 6645 Rhode Island Ave
- 6911 Wells Pkwy
- 4440 Wells Pkwy
- 6509 Queens Chapel Rd
- 4208 Tuckerman St
- 4612 Calvert Rd
- 6408 47th St
- 7503 Princeton Ave
