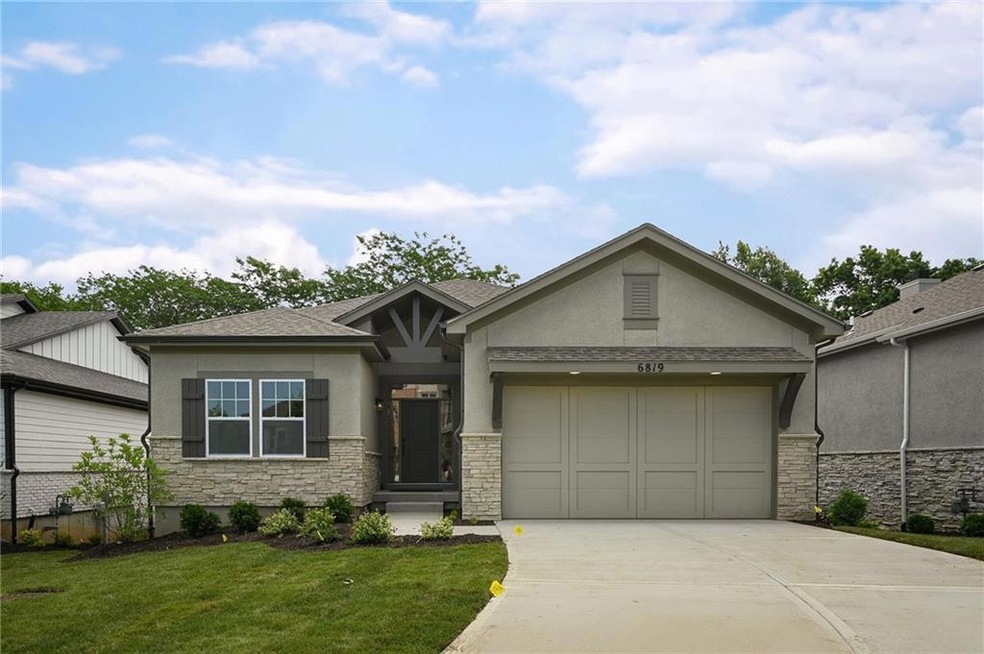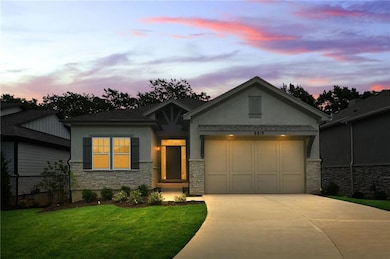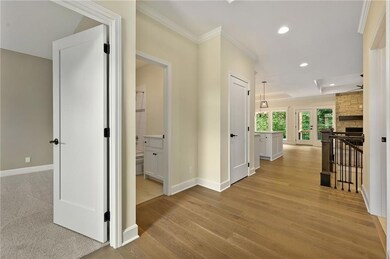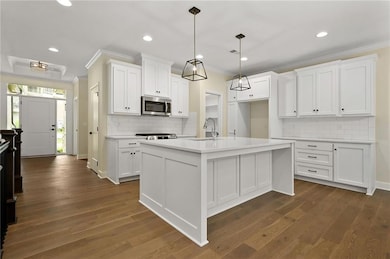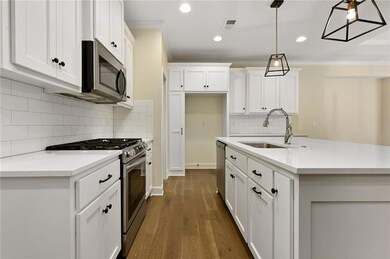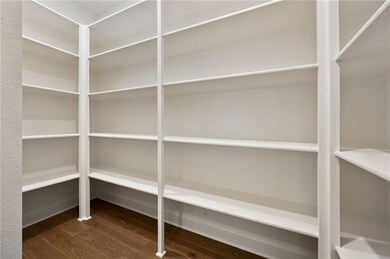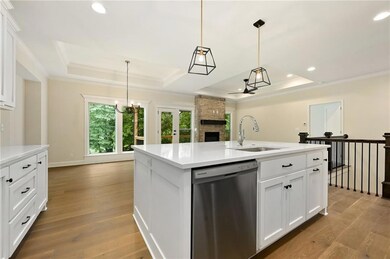
6819 W 162nd Terrace Overland Park, KS 66085
Blue Valley NeighborhoodEstimated Value: $564,000 - $675,000
Highlights
- Custom Closet System
- Recreation Room
- Traditional Architecture
- Blue River Elementary School Rated A
- Vaulted Ceiling
- Wood Flooring
About This Home
As of November 2023Gorgeous Free Standing Reverse 1 1/2 Story Villa with a WALK-OUT BASEMENT! The Estes by Lambie Homes, Lot 26. A stately 3 bedroom, 3 full bathroom, 2 car garage, maintenance-provided home in the coveted Blue Valley School District. The Main Floor is perfect for those seeking one-level living. The primary bedroom suite features a luxurious primary bathroom with ceramic tiles in soothing neutral colors, a double sink, and a window over the mirror to let in natural light. The primary walk-in closet features direct access to the laundry room, which is the height of convenience. Just off the entry are the 2nd Bedroom with plush carpet, and 2nd Full Bath with Silestone countertops and trendy ceramic tiles. The open-concept great room with a stacked stone fireplace, dining area with tray ceilings, and kitchen feature rich prefinished hardwood floors, custom kitchen cabinets with quartz countertops, a spacious walk-in pantry, and stainless steel appliances. The Lower Level has a massive WALK-OUT Rec Room with so much natural light, a 3rd bedroom with a walk-in closet and two windows, the 3rd Full Bath, and space for an optional 4th Bedroom. And you still have plenty of unfinished storage space! Enjoy the outdoors on your covered deck, concrete patio and walk-out with a private back yard! Four-sided Architecture with stucco, stone and landscaping on all four sides of the home. Maintenance provided! Come see this beautiful home before it's too late!
Last Agent to Sell the Property
Weichert, Realtors Welch & Com License #SP00236237 Listed on: 01/18/2023

Home Details
Home Type
- Single Family
Est. Annual Taxes
- $8,123
Year Built
- Built in 2022
Lot Details
- 6,954 Sq Ft Lot
- Sprinkler System
HOA Fees
- $300 Monthly HOA Fees
Parking
- 2 Car Attached Garage
- Garage Door Opener
Home Design
- Traditional Architecture
- Villa
- Frame Construction
- Composition Roof
Interior Spaces
- Vaulted Ceiling
- Gas Fireplace
- Thermal Windows
- Entryway
- Great Room with Fireplace
- Combination Kitchen and Dining Room
- Recreation Room
- Fire and Smoke Detector
Kitchen
- Gas Range
- Dishwasher
- Stainless Steel Appliances
- Disposal
Flooring
- Wood
- Carpet
- Ceramic Tile
Bedrooms and Bathrooms
- 3 Bedrooms
- Primary Bedroom on Main
- Custom Closet System
- Walk-In Closet
- 3 Full Bathrooms
Laundry
- Laundry Room
- Laundry on main level
Finished Basement
- Walk-Out Basement
- Basement Fills Entire Space Under The House
- Bedroom in Basement
Location
- City Lot
Schools
- Blue River Elementary School
- Blue Valley High School
Utilities
- Central Air
- Heating System Uses Natural Gas
Community Details
- Association fees include building maint, curbside recycling, lawn service, free maintenance, roof repair, roof replacement, snow removal, street, trash
- Young Management Association
- Villas At Metcalf Village Subdivision, Estes Plan
Listing and Financial Details
- Assessor Parcel Number NP87480000-0026
- $0 special tax assessment
Ownership History
Purchase Details
Home Financials for this Owner
Home Financials are based on the most recent Mortgage that was taken out on this home.Similar Homes in the area
Home Values in the Area
Average Home Value in this Area
Purchase History
| Date | Buyer | Sale Price | Title Company |
|---|---|---|---|
| Phillips Brenda K | -- | Security 1St Title |
Mortgage History
| Date | Status | Borrower | Loan Amount |
|---|---|---|---|
| Previous Owner | Lambie Grand Llc | $470,400 |
Property History
| Date | Event | Price | Change | Sq Ft Price |
|---|---|---|---|---|
| 11/09/2023 11/09/23 | Sold | -- | -- | -- |
| 09/01/2023 09/01/23 | Pending | -- | -- | -- |
| 08/25/2023 08/25/23 | Price Changed | $580,000 | -3.3% | $261 / Sq Ft |
| 08/03/2023 08/03/23 | Price Changed | $600,000 | -0.7% | $271 / Sq Ft |
| 08/02/2023 08/02/23 | Price Changed | $604,000 | -1.8% | $272 / Sq Ft |
| 04/14/2023 04/14/23 | Price Changed | $614,950 | -2.4% | $277 / Sq Ft |
| 01/17/2023 01/17/23 | For Sale | $629,950 | -- | $284 / Sq Ft |
Tax History Compared to Growth
Tax History
| Year | Tax Paid | Tax Assessment Tax Assessment Total Assessment is a certain percentage of the fair market value that is determined by local assessors to be the total taxable value of land and additions on the property. | Land | Improvement |
|---|---|---|---|---|
| 2024 | $6,652 | $64,768 | $13,717 | $51,051 |
| 2023 | $2,369 | $23,434 | $11,428 | $12,006 |
| 2022 | $908 | $7,295 | $7,295 | $0 |
| 2021 | $943 | $7,295 | $7,295 | $0 |
| 2020 | $878 | $6,661 | $6,661 | $0 |
| 2019 | $127 | $0 | $0 | $0 |
Agents Affiliated with this Home
-
Frank Zizzo
F
Seller's Agent in 2023
Frank Zizzo
Weichert, Realtors Welch & Com
(913) 647-5700
15 in this area
56 Total Sales
-
Kelli Nelson

Seller Co-Listing Agent in 2023
Kelli Nelson
Realty ONE Group Esteem
(816) 304-3847
4 in this area
71 Total Sales
Map
Source: Heartland MLS
MLS Number: 2418360
APN: NP87480000-0026
- 6823 W 162nd Terrace
- 6934 W 162nd Ct
- 6935 W 162nd Ct
- 6947 W 162nd Ct
- 6975 W 162nd Terrace
- 16306 Riggs Rd
- 16524 Horton St
- 5901 W 158th St
- 5600 W 163rd Terrace
- 7001 W 157th Terrace
- 15829 Robinson St
- 15820 Robinson St
- 6266 W 157th St
- 15920 Birch St
- 5835 W 167th St
- 15801 Maple St
- 15433 Marty St
- 15429 Floyd St
- 15633 Reeds St
- 15841 Shawnee Dr
- 6819 W 162nd Terrace
- 6815 W 162nd Terrace
- 6811 W 162nd Terrace
- 16221 Broadmoor
- 6807 W 162nd Terrace
- 16225 Broadmoor
- 16224 Broadmoor
- 16233 Broadmoor
- 16229 Broadmoor
- 6803 W 162nd Terrace
- 16228 Broadmoor
- 16232 Broadmoor
- 16108 Riggs Rd
- 16236 Broadmoor
- 16237 Broadmoor St
- 16112 Riggs Rd
- 16116 Riggs Rd
- 16200 Riggs Rd
- 16241 Broadmoor
- 16245 Broadmoor
