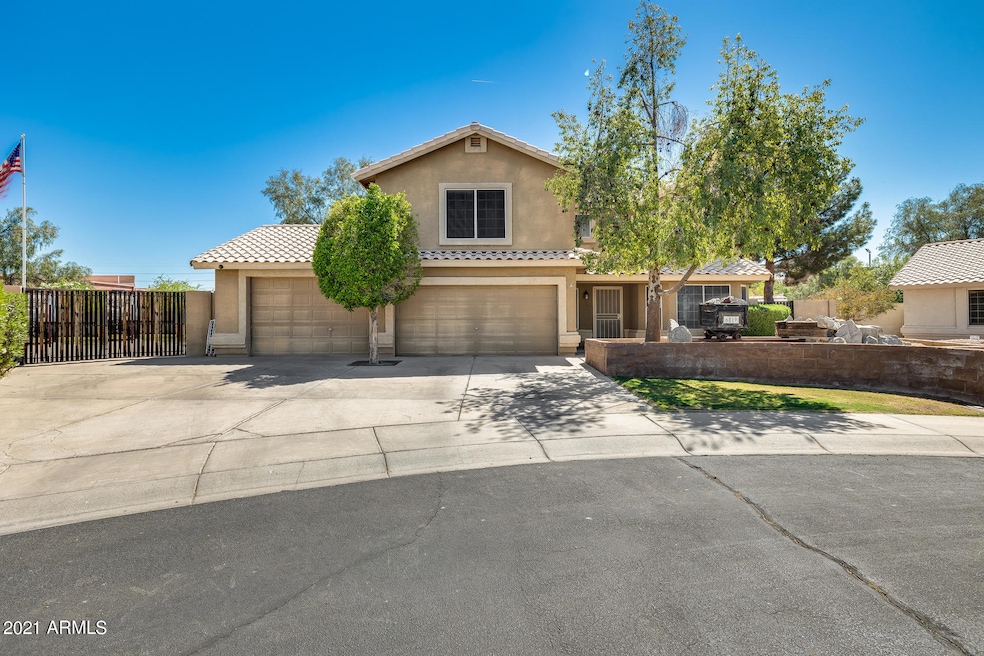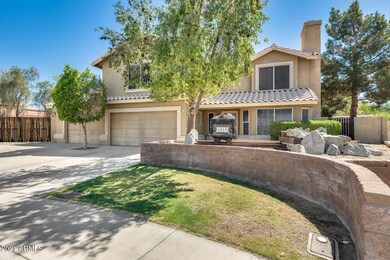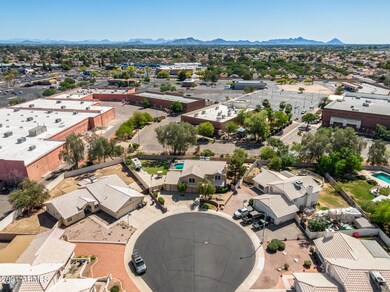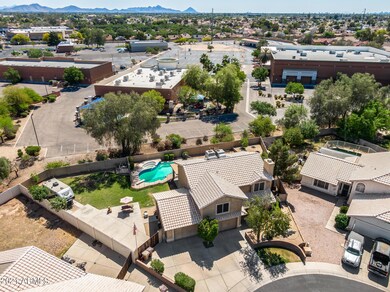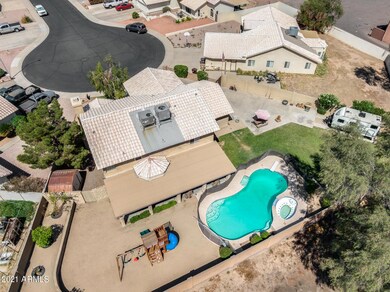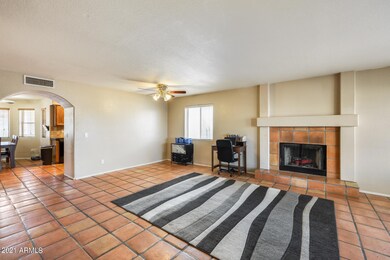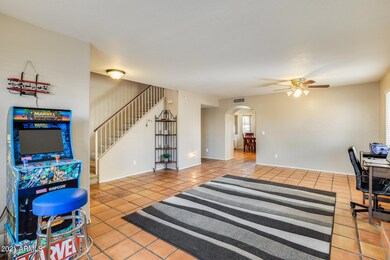
6819 W Comet Ave Peoria, AZ 85345
Estimated Value: $511,282 - $538,000
Highlights
- Heated Spa
- RV Gated
- 3 Car Direct Access Garage
- Centennial High School Rated A
- No HOA
- Cul-De-Sac
About This Home
As of June 2021Absolutely awesome cul-de-sac home with a pool on an 11k sq.ft. lot with a 3 car garage, RV gate, and 2 RV hook-ups. And there's no HOA! The inside of the home is just as great! Features include: 4 large upstairs bedrooms; 3 bathrooms; separate living and family rooms; formal dining room; fireplace; washer/dryer/fridge convey as well as the playset in backyard. Hang out on the covered patio or take a dip in the pool because you know the summer heat is just weeks away! Located in a wonderful neighborhood within the Peoria School District. Don't wait, come see it today!
Last Agent to Sell the Property
RE/MAX Professionals Brokerage Phone: (602) 696-4327 License #BR506154000 Listed on: 04/23/2021

Home Details
Home Type
- Single Family
Est. Annual Taxes
- $1,861
Year Built
- Built in 1994
Lot Details
- 0.26 Acre Lot
- Desert faces the front of the property
- Cul-De-Sac
- Block Wall Fence
- Grass Covered Lot
Parking
- 3 Car Direct Access Garage
- 4 Open Parking Spaces
- RV Gated
Home Design
- Tile Roof
- Block Exterior
- Stucco
Interior Spaces
- 2,521 Sq Ft Home
- 2-Story Property
- Living Room with Fireplace
Kitchen
- Eat-In Kitchen
- Built-In Microwave
Flooring
- Carpet
- Tile
Bedrooms and Bathrooms
- 4 Bedrooms
- Primary Bathroom is a Full Bathroom
- 2.5 Bathrooms
Pool
- Heated Spa
- Heated Pool
- Fence Around Pool
- Diving Board
Outdoor Features
- Patio
- Playground
Schools
- Ira A Murphy Elementary And Middle School
- Centennial High School
Utilities
- Central Air
- Heating System Uses Natural Gas
Community Details
- No Home Owners Association
- Association fees include no fees
- Built by Marlor Homes
- Windwood Lot 1 34 Subdivision
Listing and Financial Details
- Tax Lot 8
- Assessor Parcel Number 143-09-490
Ownership History
Purchase Details
Home Financials for this Owner
Home Financials are based on the most recent Mortgage that was taken out on this home.Purchase Details
Home Financials for this Owner
Home Financials are based on the most recent Mortgage that was taken out on this home.Purchase Details
Purchase Details
Home Financials for this Owner
Home Financials are based on the most recent Mortgage that was taken out on this home.Similar Homes in Peoria, AZ
Home Values in the Area
Average Home Value in this Area
Purchase History
| Date | Buyer | Sale Price | Title Company |
|---|---|---|---|
| Shaffer Heather M | $455,000 | Title Alliance Professionals | |
| Elves Kristin M | $220,013 | Stewart Title & Trust Of Pho | |
| Federal National Mortgage Association | $234,649 | Great American Title Agency | |
| Milham Ted | $174,500 | Century Title Agency |
Mortgage History
| Date | Status | Borrower | Loan Amount |
|---|---|---|---|
| Open | Shaffer Heather M | $400,000 | |
| Previous Owner | Milham Ted | $43,000 | |
| Previous Owner | Milham Ted | $240,000 | |
| Previous Owner | Milham Ted | $169,600 | |
| Previous Owner | Milham Ted | $42,500 | |
| Previous Owner | Milham Ted | $165,750 | |
| Closed | Elves Kristin M | $0 |
Property History
| Date | Event | Price | Change | Sq Ft Price |
|---|---|---|---|---|
| 06/04/2021 06/04/21 | Sold | $455,000 | 0.0% | $180 / Sq Ft |
| 04/27/2021 04/27/21 | Pending | -- | -- | -- |
| 04/26/2021 04/26/21 | Off Market | $455,000 | -- | -- |
| 04/23/2021 04/23/21 | For Sale | $420,000 | +90.9% | $167 / Sq Ft |
| 09/07/2012 09/07/12 | Sold | $220,013 | 0.0% | $87 / Sq Ft |
| 08/07/2012 08/07/12 | Pending | -- | -- | -- |
| 07/26/2012 07/26/12 | Off Market | $220,013 | -- | -- |
| 07/25/2012 07/25/12 | For Sale | $199,900 | -9.1% | $79 / Sq Ft |
| 07/05/2012 07/05/12 | Pending | -- | -- | -- |
| 06/28/2012 06/28/12 | Off Market | $220,013 | -- | -- |
| 06/15/2012 06/15/12 | For Sale | $199,900 | -9.1% | $79 / Sq Ft |
| 04/13/2012 04/13/12 | Pending | -- | -- | -- |
| 04/09/2012 04/09/12 | Off Market | $220,013 | -- | -- |
| 03/27/2012 03/27/12 | For Sale | $199,900 | -- | $79 / Sq Ft |
Tax History Compared to Growth
Tax History
| Year | Tax Paid | Tax Assessment Tax Assessment Total Assessment is a certain percentage of the fair market value that is determined by local assessors to be the total taxable value of land and additions on the property. | Land | Improvement |
|---|---|---|---|---|
| 2025 | $1,740 | $22,162 | -- | -- |
| 2024 | $1,761 | $21,107 | -- | -- |
| 2023 | $1,761 | $36,850 | $7,370 | $29,480 |
| 2022 | $1,724 | $27,730 | $5,540 | $22,190 |
| 2021 | $1,839 | $26,170 | $5,230 | $20,940 |
| 2020 | $1,861 | $24,170 | $4,830 | $19,340 |
| 2019 | $1,800 | $24,180 | $4,830 | $19,350 |
| 2018 | $1,717 | $22,970 | $4,590 | $18,380 |
| 2017 | $1,719 | $19,920 | $3,980 | $15,940 |
| 2016 | $1,689 | $19,400 | $3,880 | $15,520 |
| 2015 | $1,588 | $19,870 | $3,970 | $15,900 |
Agents Affiliated with this Home
-
Danielle Martinez

Seller's Agent in 2021
Danielle Martinez
RE/MAX
(602) 696-4327
89 Total Sales
-
Julie Allen

Buyer's Agent in 2021
Julie Allen
eXp Realty
(732) 239-1028
143 Total Sales
-
C
Seller's Agent in 2012
Chris Sanders
Keller Williams Northeast Realty
-
Janet Fiala
J
Buyer's Agent in 2012
Janet Fiala
Pro Star Realty
(602) 370-8092
5 Total Sales
Map
Source: Arizona Regional Multiple Listing Service (ARMLS)
MLS Number: 6226155
APN: 143-09-490
- 6926 W Comet Ave
- 10242 N 66th Ave
- 10014 N 66th Ln
- 7013 W North Ln
- 10002 N 66th Ln
- 6804 W Turquoise Ave
- 10244 N 65th Ln
- 6960 W Peoria Ave Unit 171
- 6960 W Peoria Ave Unit 101
- 6602 W Ironwood Dr
- 6524 W Beryl Ave
- 10960 N 67th Ave Unit 103-2
- 10960 N 67th Ave Unit 227
- 10960 N 67th Ave Unit 140
- 10960 N 67th Ave Unit 223
- 10960 N 67th Ave Unit 72
- 10960 N 67th Ave Unit 180
- 10960 N 67th Ave Unit 160
- 10960 N 67th Ave Unit 22
- 10960 N 67th Ave Unit 231
- 6819 W Comet Ave
- 6828 W Comet Ave
- 6827 W Comet Ave
- 6835 W Comet Ave
- 6836 W Comet Ave
- 6828 W Beryl Ave
- 6843 W Comet Ave
- 6836 W Beryl Ave
- 6844 W Comet Ave
- 10357 N 68th Ln
- 6819 W Beryl Ave
- 6851 W Comet Ave
- 6844 W Beryl Ave
- 6852 W Beryl Ave
- 6859 W Comet Ave
- 6827 W Beryl Ave
- 6835 W Beryl Ave
- 10346 N 68th Ln
- 10356 N 68th Ln
- 6860 W Beryl Ave
