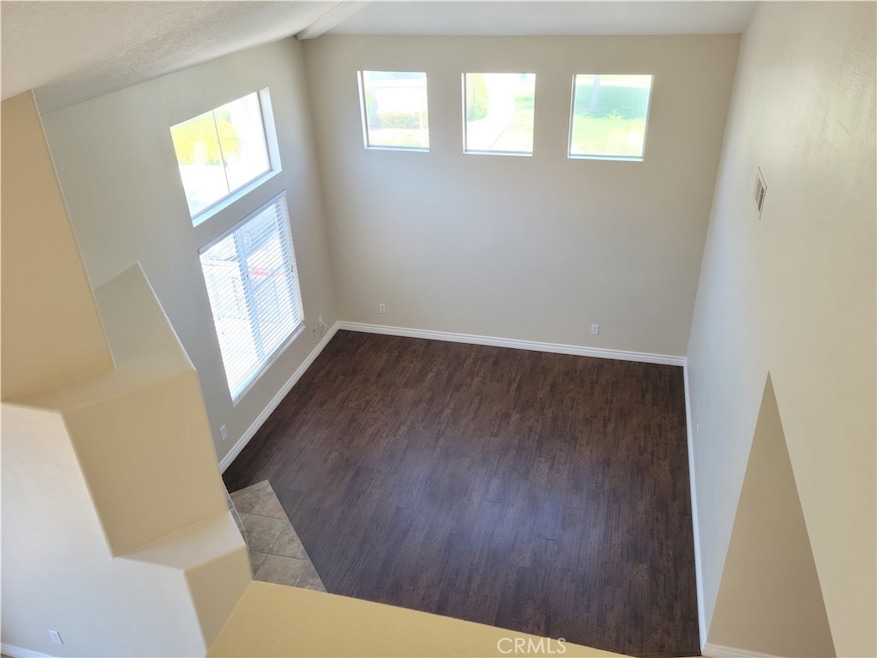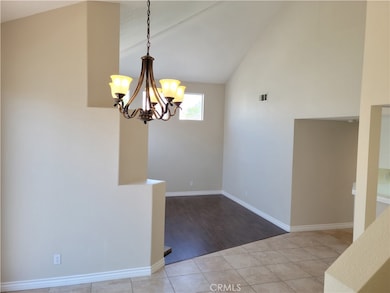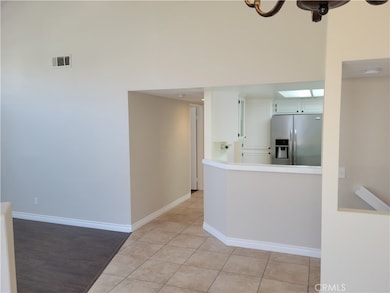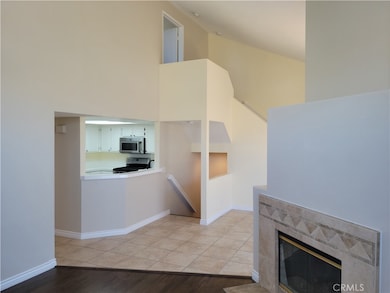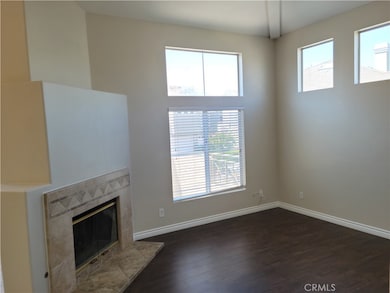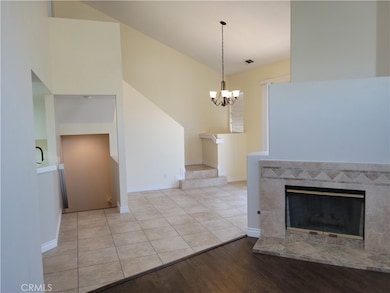682 Azure Ln Unit 1 Corona, CA 92879
Corona Ranch NeighborhoodHighlights
- Golf Course Community
- 24-Hour Security
- Fishing
- Community Stables
- Spa
- No Units Above
About This Home
This upgraded end unit comes with many great features! It has vaulted ceilings and neutral paint colors throughout the home. Laminate wood and tiled floors are throughout the entire home (no carpet anywhere). The kitchen has modern stainless-steel appliances. (Maytag gas range, Maytag microwave, Maytag dishwasher and Frigidaire refrigerator). There is ample storage throughout the home and garage. The two-car garage is attached to the home and has a Samsung washer & dryer. The first level has a 440 sq. ft. garage and front entry. The second level has a living room, dining room, and kitchen. It also has a master bedroom with a master en-suite, a second bedroom and guest bathroom. There are two private patios which give you a view of the hills, mountains, community landscape and lights. The third level has a bedroom with a view. There is a fenced association pool within a close walk. This unit is close to schools, restaurants, shopping centers, parks, freeways and entertainment. Apartments for a 3-bedroom 2 bath in this region with comparable sq ft are priced between $3,100 to $3,492 per month for rent with most having a single garage space. Don’t miss out on this great opportunity to rent this home with 1,380 sq. ft. of space and an attached two car garage for $3,250.
Last Listed By
Camelot Coast Real Estate Brokerage Phone: 9493920505 License #01732761 Listed on: 06/09/2025
Townhouse Details
Home Type
- Townhome
Est. Annual Taxes
- $3,959
Year Built
- Built in 1991
Lot Details
- 2,178 Sq Ft Lot
- Property fronts a private road
- No Units Above
- End Unit
- Two or More Common Walls
- Wrought Iron Fence
Parking
- 2 Car Direct Access Garage
- 1 Open Parking Space
- Parking Storage or Cabinetry
- Parking Available
- Side by Side Parking
- Two Garage Doors
- Garage Door Opener
- Driveway
Property Views
- City Lights
- Woods
- Mountain
- Hills
- Neighborhood
Home Design
- Fire Rated Drywall
- Pre-Cast Concrete Construction
- Stucco
Interior Spaces
- 1,380 Sq Ft Home
- 3-Story Property
- Dual Staircase
- Wired For Data
- Beamed Ceilings
- Two Story Ceilings
- Recessed Lighting
- Sliding Doors
- Living Room with Fireplace
- Storage
- Laminate Flooring
- Alarm System
- Attic
Kitchen
- Breakfast Area or Nook
- Gas Oven
- Gas Range
- Microwave
- Water Line To Refrigerator
- Dishwasher
Bedrooms and Bathrooms
- 3 Bedrooms | 2 Main Level Bedrooms
- All Upper Level Bedrooms
- Primary Bedroom Suite
- Walk-In Closet
- 2 Full Bathrooms
- Tile Bathroom Countertop
- Dual Vanity Sinks in Primary Bathroom
- Bathtub with Shower
- Walk-in Shower
Laundry
- Laundry Room
- Laundry in Garage
- Dryer
- Washer
Eco-Friendly Details
- Energy-Efficient Appliances
- Energy-Efficient HVAC
- Energy-Efficient Insulation
- ENERGY STAR Qualified Equipment
Outdoor Features
- Spa
- Living Room Balcony
- Exterior Lighting
Location
- Suburban Location
Schools
- Corona Elementary And Middle School
- Corona High School
Utilities
- Ducts Professionally Air-Sealed
- SEER Rated 13-15 Air Conditioning Units
- Central Heating and Cooling System
- High-Efficiency Water Heater
- Gas Water Heater
- Sewer Paid
- Phone Available
- Cable TV Available
Listing and Financial Details
- Security Deposit $3,500
- Rent includes association dues, gardener, pool
- 12-Month Minimum Lease Term
- Available 7/15/25
- Tax Lot 2
- Tax Tract Number 24952
- Assessor Parcel Number 172021020
Community Details
Overview
- Property has a Home Owners Association
- Front Yard Maintenance
- 141 Units
- First Edition Corona Hills Association
- Community Lake
- Foothills
- Mountainous Community
- Property is near a preserve or public land
Recreation
- Golf Course Community
- Community Pool
- Community Spa
- Fishing
- Hunting
- Park
- Dog Park
- Community Stables
- Horse Trails
- Hiking Trails
- Bike Trail
Pet Policy
- Limit on the number of pets
- Pet Size Limit
- Pet Deposit $500
- Breed Restrictions
Security
- 24-Hour Security
- Fire and Smoke Detector
Map
Source: California Regional Multiple Listing Service (CRMLS)
MLS Number: PW25128873
APN: 172-021-020
- 2225 Indigo Hills Dr Unit 3
- 2143 Saddleback Dr
- 2145 Highpointe Dr Unit 102
- 2420 Lenai Cir
- 950 Chantel Dr
- 766 Lassen Dr
- 520 Treeline Dr Unit 213
- 2130 Almeria St Unit 101
- 2599 Pinnacle Cir
- 583 Ruth Cir
- 2141 Triador St Unit 103
- 1023 Vista Del Cerro Dr Unit 205
- 1050 Ginger Cir
- 1030 Vista Del Cerro Dr Unit 208
- 2544 Kennedy Dr
- 2045 Las Colinas Cir Unit 103
- 1980 Las Colinas Cir Unit 301
- 1980 Las Colinas Cir Unit 206
- 1980 Las Colinas Cir Unit 208
- 1995 Las Colinas Cir Unit 301
