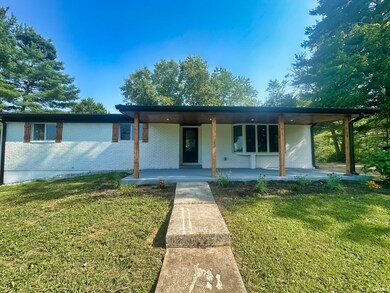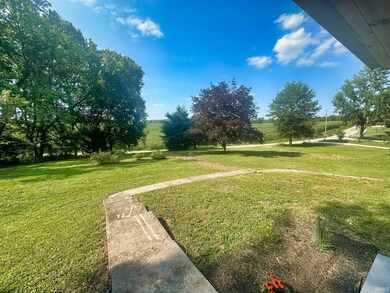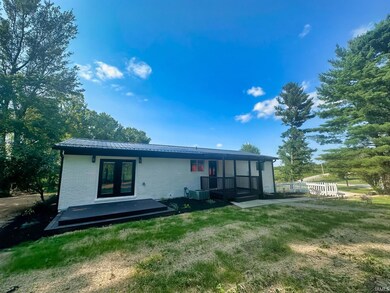
682 Rager Rd Mitchell, IN 47446
Highlights
- Partially Wooded Lot
- 1-Story Property
- Forced Air Heating and Cooling System
- 3 Car Detached Garage
About This Home
As of October 2024Welcome to your dream home—a beautifully remodeled ranch over a fully finished basement, offering nearly 2,700 square feet of comfortable living space on a sprawling 7-acre property. This home features 4 spacious bedrooms and 3 full baths, perfect for families or hosting guests. The open-concept living space is the heart of the home, seamlessly connecting the living, dining, and kitchen areas for easy entertaining. The walkout basement is a versatile space, ideal for entertaining or creating a private guest suite, complete with a large bedroom and bathroom. Recent updates include a brand-new metal roof and gutters, ensuring peace of mind for years to come. Additionally, the property boasts a 1,400 square foot garage, providing ample space for vehicles, storage, or a workshop. Enjoy the tranquility of country living with the convenience of modern amenities in this stunning home.
Home Details
Home Type
- Single Family
Est. Annual Taxes
- $1,127
Year Built
- Built in 1974
Lot Details
- 6.92 Acre Lot
- Partially Wooded Lot
Parking
- 3 Car Detached Garage
Home Design
- Brick Exterior Construction
Interior Spaces
- 1-Story Property
Bedrooms and Bathrooms
- 4 Bedrooms
Finished Basement
- Walk-Out Basement
- 1 Bathroom in Basement
- 1 Bedroom in Basement
Schools
- Burris/Hatfield Elementary School
- Mitchell Middle School
- Mitchell High School
Utilities
- Forced Air Heating and Cooling System
- Septic System
Listing and Financial Details
- Assessor Parcel Number 47-15-06-200-063.000-004
Ownership History
Purchase Details
Home Financials for this Owner
Home Financials are based on the most recent Mortgage that was taken out on this home.Similar Homes in Mitchell, IN
Home Values in the Area
Average Home Value in this Area
Purchase History
| Date | Type | Sale Price | Title Company |
|---|---|---|---|
| Deed | $155,000 | John Bethell Title Company, In |
Property History
| Date | Event | Price | Change | Sq Ft Price |
|---|---|---|---|---|
| 10/09/2024 10/09/24 | Sold | $336,500 | -2.4% | $125 / Sq Ft |
| 08/23/2024 08/23/24 | Price Changed | $344,900 | -1.4% | $128 / Sq Ft |
| 08/10/2024 08/10/24 | For Sale | $349,900 | +125.7% | $130 / Sq Ft |
| 05/01/2024 05/01/24 | Sold | $155,000 | -11.4% | $115 / Sq Ft |
| 04/01/2024 04/01/24 | Price Changed | $175,000 | -14.6% | $130 / Sq Ft |
| 02/29/2024 02/29/24 | Price Changed | $205,000 | -14.6% | $153 / Sq Ft |
| 02/16/2024 02/16/24 | For Sale | $240,000 | -- | $179 / Sq Ft |
Tax History Compared to Growth
Tax History
| Year | Tax Paid | Tax Assessment Tax Assessment Total Assessment is a certain percentage of the fair market value that is determined by local assessors to be the total taxable value of land and additions on the property. | Land | Improvement |
|---|---|---|---|---|
| 2024 | $1,381 | $182,400 | $23,800 | $158,600 |
| 2023 | $1,376 | $168,500 | $22,000 | $146,500 |
| 2022 | $1,127 | $155,500 | $20,300 | $135,200 |
| 2021 | $1,081 | $138,100 | $17,800 | $120,300 |
| 2020 | $1,035 | $131,200 | $17,200 | $114,000 |
| 2019 | $1,065 | $133,900 | $17,700 | $116,200 |
| 2018 | $1,056 | $132,000 | $17,700 | $114,300 |
| 2017 | $978 | $127,300 | $18,000 | $109,300 |
| 2016 | $966 | $127,300 | $18,000 | $109,300 |
| 2014 | $991 | $127,000 | $17,700 | $109,300 |
Agents Affiliated with this Home
-
J
Seller's Agent in 2024
Josh Lewis
RE/MAX
-
A
Seller's Agent in 2024
Ajmal Safi
RE/MAX
-
K
Seller Co-Listing Agent in 2024
Kayla Burgi
RE/MAX
-
D
Buyer's Agent in 2024
Damara Underhill
KELLER WILLIAMS CAPITAL REALTY
Map
Source: Indiana Regional MLS
MLS Number: 202430302
APN: 47-15-06-200-063.000-004
- 299 Spring Haven Rd
- 00 E Grissom Ave
- 517 S Meridian Rd
- 380 S Meridian Rd
- 698 E Frank St
- 11 S 1st St
- 104 W Grissom Ave
- 802 S 2nd St
- Corner of S 2nd & Burton St
- 2 E Frank St
- TBD 4 Th St
- 00 W Vine St Unit 37,38
- 502 S 5th St
- 550 S 5th St
- 133 W Main St
- 120 W Warren St
- 515 W Vine St
- 215 W Main St
- tbd N 3rd St
- 1591 Vfw Rd






