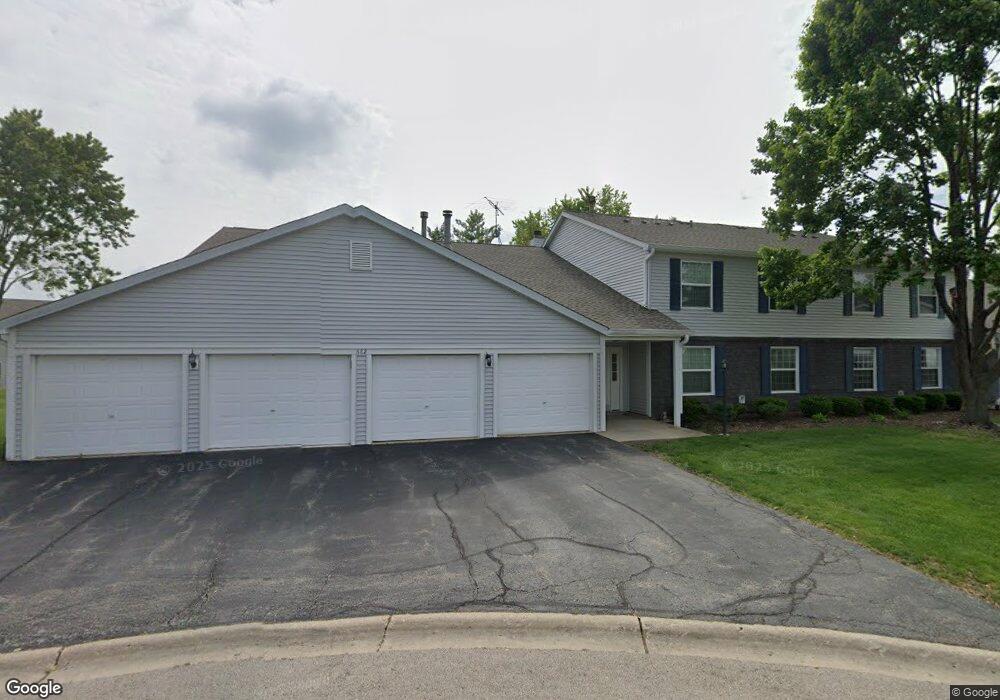682 Thorntree Ct Unit B1 Bartlett, IL 60103
Estimated Value: $200,555 - $267,000
3
Beds
--
Bath
387,700
Sq Ft
$1/Sq Ft
Est. Value
About This Home
This home is located at 682 Thorntree Ct Unit B1, Bartlett, IL 60103 and is currently estimated at $238,889, approximately $0 per square foot. 682 Thorntree Ct Unit B1 is a home located in Cook County with nearby schools including Bartlett Elementary School, Eastview Middle School, and South Elgin High School.
Ownership History
Date
Name
Owned For
Owner Type
Purchase Details
Closed on
Jun 29, 2001
Sold by
Dupre Matthew
Bought by
Horist Michael W
Current Estimated Value
Home Financials for this Owner
Home Financials are based on the most recent Mortgage that was taken out on this home.
Original Mortgage
$120,350
Outstanding Balance
$44,216
Interest Rate
7.14%
Mortgage Type
VA
Estimated Equity
$194,673
Purchase Details
Closed on
Dec 15, 1998
Sold by
Anderson Laura and Allen Laura
Bought by
Dupre Matthew
Home Financials for this Owner
Home Financials are based on the most recent Mortgage that was taken out on this home.
Original Mortgage
$90,000
Interest Rate
6.94%
Mortgage Type
FHA
Purchase Details
Closed on
Apr 20, 1995
Sold by
Maida Kathy S and Maida Kathy
Bought by
Anderson Laura
Home Financials for this Owner
Home Financials are based on the most recent Mortgage that was taken out on this home.
Original Mortgage
$69,600
Interest Rate
8.39%
Create a Home Valuation Report for This Property
The Home Valuation Report is an in-depth analysis detailing your home's value as well as a comparison with similar homes in the area
Home Values in the Area
Average Home Value in this Area
Purchase History
| Date | Buyer | Sale Price | Title Company |
|---|---|---|---|
| Horist Michael W | $120,000 | -- | |
| Dupre Matthew | $93,000 | Professional National Title | |
| Anderson Laura | $87,000 | -- |
Source: Public Records
Mortgage History
| Date | Status | Borrower | Loan Amount |
|---|---|---|---|
| Open | Horist Michael W | $120,350 | |
| Previous Owner | Dupre Matthew | $90,000 | |
| Previous Owner | Anderson Laura | $69,600 |
Source: Public Records
Tax History
| Year | Tax Paid | Tax Assessment Tax Assessment Total Assessment is a certain percentage of the fair market value that is determined by local assessors to be the total taxable value of land and additions on the property. | Land | Improvement |
|---|---|---|---|---|
| 2025 | $3,000 | $18,805 | $727 | $18,078 |
| 2024 | $3,000 | $12,794 | $519 | $12,275 |
| 2023 | -- | $12,794 | $519 | $12,275 |
| 2022 | $0 | $12,794 | $519 | $12,275 |
| 2021 | $1,201 | $9,087 | $441 | $8,646 |
| 2020 | $1,201 | $9,087 | $441 | $8,646 |
| 2019 | $2,224 | $10,211 | $441 | $9,770 |
| 2018 | $1,201 | $6,794 | $389 | $6,405 |
| 2017 | $1,202 | $6,794 | $389 | $6,405 |
| 2016 | $1,410 | $6,794 | $389 | $6,405 |
| 2015 | $1,001 | $5,445 | $337 | $5,108 |
| 2014 | $1,007 | $5,445 | $337 | $5,108 |
| 2013 | $948 | $5,445 | $337 | $5,108 |
Source: Public Records
Map
Nearby Homes
- 355 Wilmington Dr Unit C1
- 748 Sterling Ct Unit A2
- 195 Mary Ct Unit A
- 194 Robert Ct Unit A
- 119 E Railroad Ave
- 110 N Chase Ave
- 27W607 Devon Ave
- 305 E Country Dr
- 1011 Sandpiper Ct
- 275 E Railroad Ave Unit 301
- 275 E Railroad Ave Unit 101
- 1105 Sandpiper Ct
- 6835 Plumtree Ln
- 6881 Hickory St
- 6551 Center Ave
- 6967 Hemlock St
- 6988 Plumtree Ln
- 128 Sycamore Ave
- 2110 Cherry Ave
- 1837 Mckool Ave
- 682 Thorntree Ct Unit A1
- 682 Thorntree Ct Unit B2
- 682 Thorntree Ct Unit A2
- 690 Thorntree Ct Unit 25B22
- 690 Thorntree Ct Unit 25A22
- 690 Thorntree Ct
- 690 Thorntree Ct Unit D1
- 690 Thorntree Ct Unit C2
- 702 Crescent Ct Unit A2
- 702 Crescent Ct Unit A1
- 702 Crescent Ct Unit B1
- 702 Crescent Ct Unit B2
- 674 Thorntree Ct Unit D1
- 674 Thorntree Ct Unit D2
- 674 Thorntree Ct Unit 24B12
- 674 Thorntree Ct Unit C2
- 710 Crescent Ct Unit C2
- 710 Crescent Ct Unit C1
- 710 Crescent Ct Unit D2
- 710 Crescent Ct Unit D1
