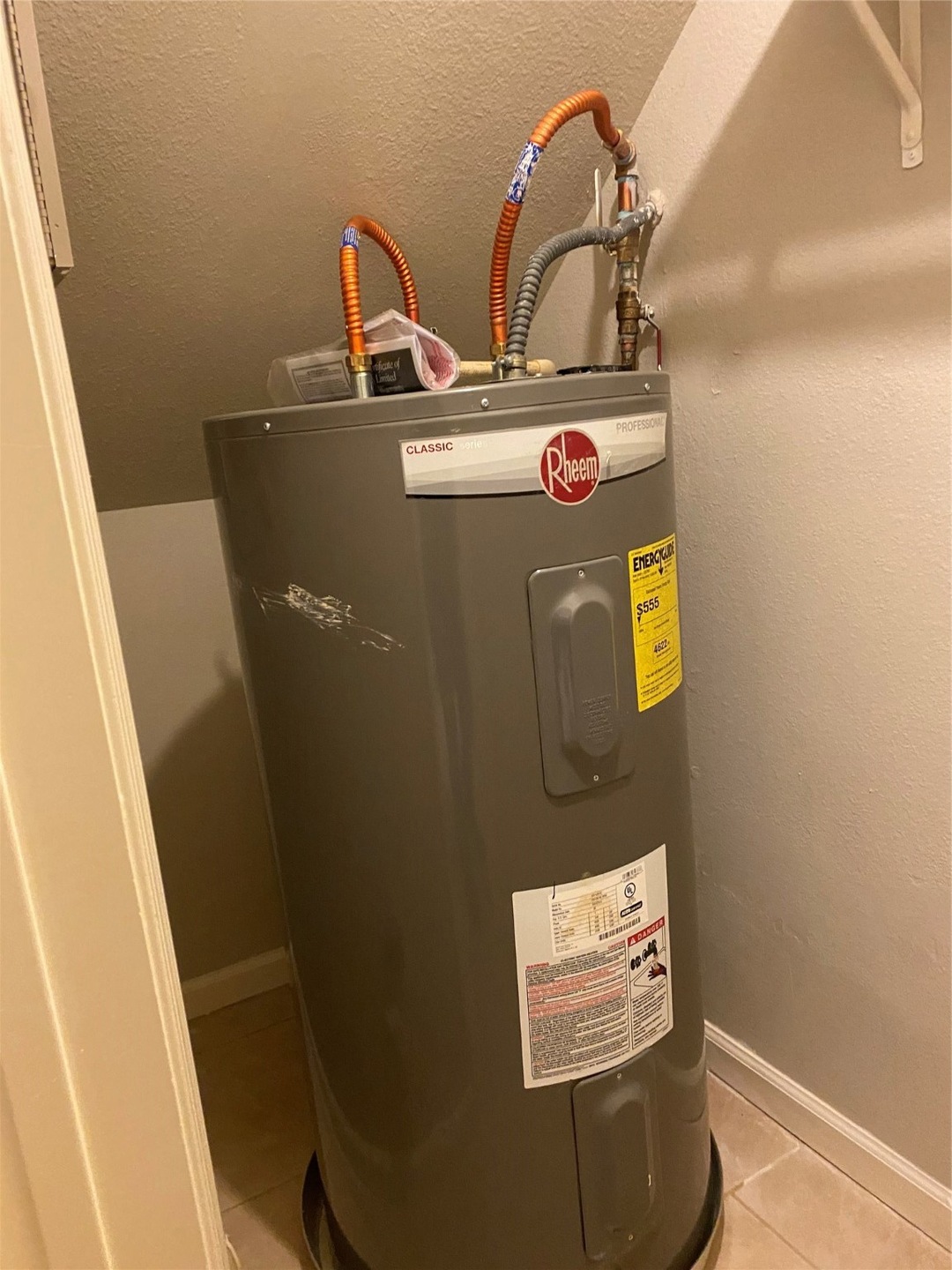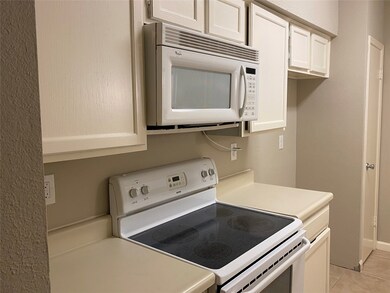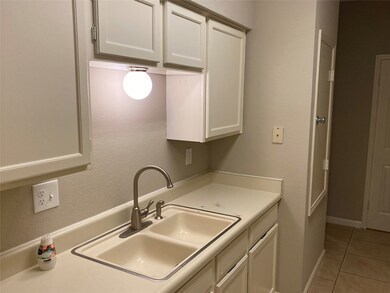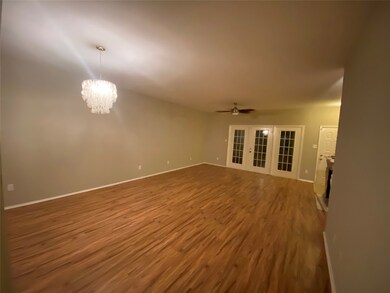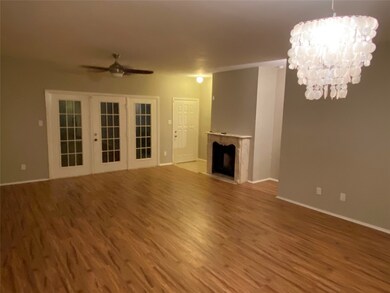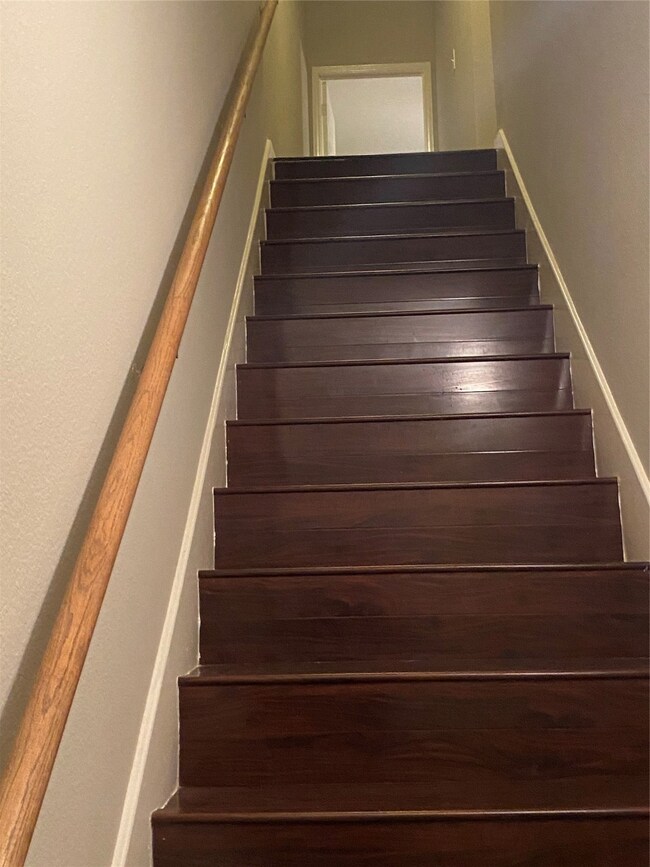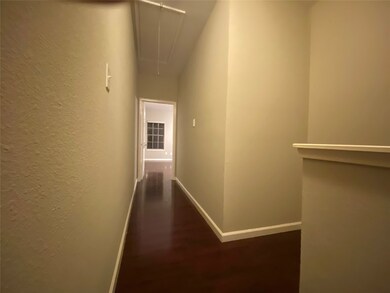
682 Wilcrest Dr Unit 682 Houston, TX 77042
Briar Forest NeighborhoodHighlights
- Gated with Attendant
- 708,103 Sq Ft lot
- Clubhouse
- In Ground Pool
- Views to the East
- Deck
About This Home
As of April 2023Your home is waiting. Conveint location in the Energy Corridor that offers quick access to either Sam Houston or Interstate 10. while this the location perfect the community is well maintained offering manned patrol, well maintained with the luxury of low maintenance repairs. Offers private patio within a court yard. Interior is cozy with warming fireplace with huge family room. Nice appealing floor plan that you will love. The 1st master bedroom will wow you with the space. Offering space for large furniture with space for either setting area, work-out or nursery, 2 nd master is not shy on space. Both bathrooms are huge. You will not be disappointed.
Last Buyer's Agent
Stephania Rabellino
United Real Estate License #0740602
Townhouse Details
Home Type
- Townhome
Est. Annual Taxes
- $3,789
Year Built
- Built in 1983
Lot Details
- 16.26 Acre Lot
- East Facing Home
- Fenced Yard
- Sprinkler System
- Front Yard
HOA Fees
- $428 Monthly HOA Fees
Parking
- 2 Car Attached Garage
- Garage Door Opener
- Additional Parking
- Assigned Parking
Home Design
- Traditional Architecture
- Brick Exterior Construction
- Slab Foundation
- Composition Roof
- Wood Siding
Interior Spaces
- 1,740 Sq Ft Home
- 2-Story Property
- High Ceiling
- Ceiling Fan
- Gas Log Fireplace
- Family Room
- Living Room
- Dining Room
- Utility Room
- Laminate Flooring
- Views to the East
- Security System Leased
Kitchen
- Oven
- Electric Range
- Dishwasher
- Laminate Countertops
Bedrooms and Bathrooms
- 2 Bedrooms
- Dual Sinks
- Hollywood Bathroom
Laundry
- Laundry in Utility Room
- Dryer
- Washer
Eco-Friendly Details
- Energy-Efficient HVAC
- Energy-Efficient Thermostat
Outdoor Features
- In Ground Pool
- Deck
- Patio
Schools
- Askew Elementary School
- Revere Middle School
- Westside High School
Utilities
- Central Heating and Cooling System
- Programmable Thermostat
Community Details
Overview
- Association fees include clubhouse, insurance, ground maintenance, maintenance structure, recreation facilities, sewer, trash, water
- Rise Management Association
- Marlborough Square Condo Ph 02 Subdivision
Recreation
- Community Pool
Pet Policy
- The building has rules on how big a pet can be within a unit
Additional Features
- Clubhouse
- Gated with Attendant
Ownership History
Purchase Details
Home Financials for this Owner
Home Financials are based on the most recent Mortgage that was taken out on this home.Purchase Details
Purchase Details
Purchase Details
Purchase Details
Home Financials for this Owner
Home Financials are based on the most recent Mortgage that was taken out on this home.Purchase Details
Map
Similar Homes in Houston, TX
Home Values in the Area
Average Home Value in this Area
Purchase History
| Date | Type | Sale Price | Title Company |
|---|---|---|---|
| Deed | $244,720 | First American Title | |
| Interfamily Deed Transfer | -- | None Available | |
| Interfamily Deed Transfer | -- | None Available | |
| Warranty Deed | -- | Stewart Title Houston Div | |
| Vendors Lien | -- | First American Title | |
| Warranty Deed | -- | Chicago Title |
Mortgage History
| Date | Status | Loan Amount | Loan Type |
|---|---|---|---|
| Open | $184,000 | New Conventional | |
| Closed | $184,000 | New Conventional | |
| Previous Owner | $99,000 | Purchase Money Mortgage |
Property History
| Date | Event | Price | Change | Sq Ft Price |
|---|---|---|---|---|
| 04/15/2023 04/15/23 | Sold | -- | -- | -- |
| 03/20/2023 03/20/23 | Pending | -- | -- | -- |
| 03/05/2023 03/05/23 | For Sale | $230,000 | -84.7% | $132 / Sq Ft |
| 11/23/2020 11/23/20 | Sold | -- | -- | -- |
| 10/27/2020 10/27/20 | For Sale | $1,499,000 | -- | $861 / Sq Ft |
Tax History
| Year | Tax Paid | Tax Assessment Tax Assessment Total Assessment is a certain percentage of the fair market value that is determined by local assessors to be the total taxable value of land and additions on the property. | Land | Improvement |
|---|---|---|---|---|
| 2023 | $3,043 | $216,815 | $41,195 | $175,620 |
| 2022 | $4,152 | $191,327 | $36,352 | $154,975 |
| 2021 | $3,996 | $171,432 | $32,572 | $138,860 |
| 2020 | $3,857 | $159,289 | $30,265 | $129,024 |
| 2019 | $3,959 | $156,464 | $29,728 | $126,736 |
| 2018 | $3,854 | $152,311 | $28,939 | $123,372 |
| 2017 | $3,851 | $152,311 | $28,939 | $123,372 |
| 2016 | $3,696 | $146,161 | $27,771 | $118,390 |
| 2015 | $2,114 | $146,161 | $27,771 | $118,390 |
| 2014 | $2,114 | $129,643 | $24,632 | $105,011 |
Source: Houston Association of REALTORS®
MLS Number: 42463139
APN: 1154790330006
- 192 Wilcrest Dr Unit 192
- 334 Wilcrest Dr Unit 334
- 306 Wilcrest Dr Unit 306
- 368 Wilcrest Dr Unit 368
- 11318 Riverview Dr
- 434 Wilcrest Dr Unit 434
- 406 Wilcrest Dr
- 446 Wilcrest Dr Unit 446
- 1319 E Brooklake Dr
- 530 Wilcrest Dr Unit 530
- 11203 Riverview Way
- 210 Big Hollow Ln
- 11022 Riverview Dr
- 11422 Lakeside Place Dr
- 11418 Long Pine Dr
- 1406 W Brooklake Dr
- 1500 Sandy Springs Rd Unit 22
- 1500 Sandy Springs Rd Unit 24
- 11506 Long Pine Dr
- 1515 Sandy Springs Rd Unit 2201
