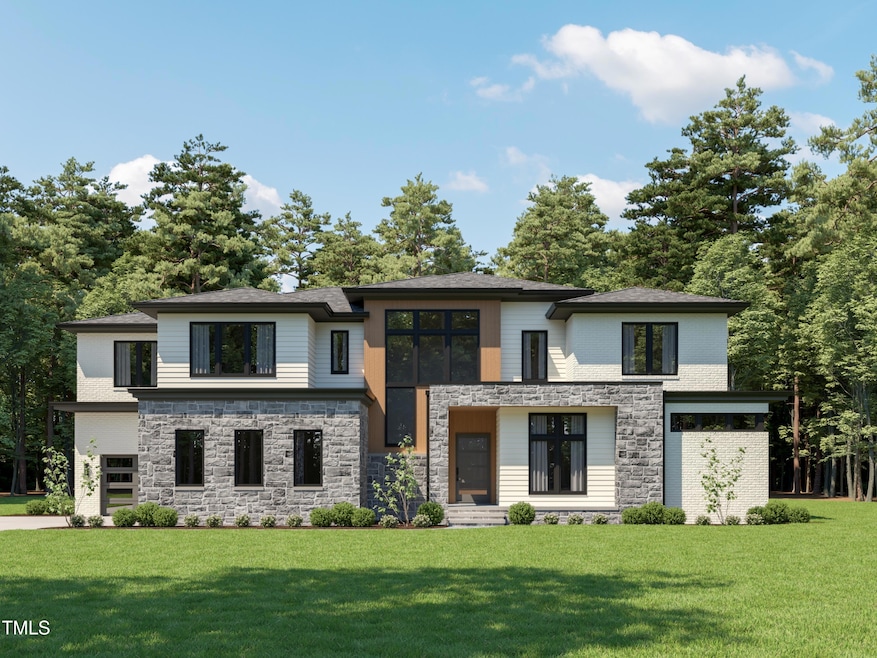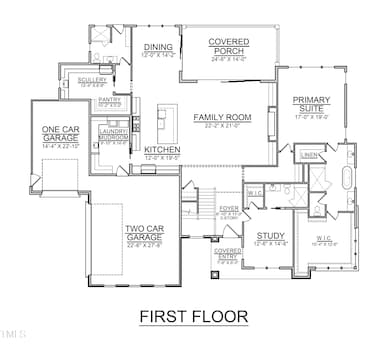6820 Brixley Cir Raleigh, NC 27614
Falls Lake NeighborhoodEstimated payment $20,127/month
Highlights
- Media Room
- Pool and Spa
- Contemporary Architecture
- Brassfield Elementary School Rated A-
- New Construction
- Wooded Lot
About This Home
Modern Luxury Meets Resort Living in Brixley. Exquisite custom build by award-winning Exeter Building Company on a rare 1.24-acre wooded lot in one of North Raleigh's most coveted locations. Designed to impress with Pella windows and doors, this modern masterpiece blends cutting-edge luxury with warm, livable design. The heart of the home is a chef's kitchen with a professional 48'' range with double ovens, built-in refrigerator, and a stunning scullery—complete with second sink, microwave drawer, and space for an additional fridge. Main-level primary suite plus private guest suite. Upstairs features three ensuite bedrooms, home theatre, bonus room, and walk-in storage. Step outside to your private oasis: gunite saltwater pool with spa, pool bath with shower, outdoor kitchen with bar seating, phantom screened porch with Infratech heaters, and multiple lounging and entertaining areas wrapped in lush, curated landscaping. All this with a 3-car garage, designer finishes, and the craftsmanship Exeter is known for. This is next-level living—indoor elegance meets outdoor wow.
Home Details
Home Type
- Single Family
Year Built
- Built in 2026 | New Construction
Lot Details
- 1.24 Acre Lot
- Rectangular Lot
- Level Lot
- Wooded Lot
- Landscaped with Trees
- Private Yard
- Property is zoned R-80W
Parking
- 3 Car Attached Garage
- Lighted Parking
- Front Facing Garage
- Side Facing Garage
- Garage Door Opener
- 3 Open Parking Spaces
Home Design
- Home is estimated to be completed on 3/31/26
- Contemporary Architecture
- Brick Veneer
- Brick Foundation
- Frame Construction
- Architectural Shingle Roof
- Rubber Roof
- Cement Siding
- Stone
Interior Spaces
- 5,727 Sq Ft Home
- 2-Story Property
- Built-In Features
- Bookcases
- Smooth Ceilings
- Ceiling Fan
- Recessed Lighting
- Gas Fireplace
- Sealed Combustion
- Low Emissivity Windows
- Sliding Doors
- Entrance Foyer
- Family Room with Fireplace
- Dining Room
- Media Room
- Bonus Room
- Screened Porch
- Unfinished Attic
Kitchen
- Eat-In Kitchen
- Double Oven
- Gas Range
- Microwave
- Plumbed For Ice Maker
- Dishwasher
- Stainless Steel Appliances
- Kitchen Island
- Quartz Countertops
Flooring
- Wood
- Carpet
- Tile
Bedrooms and Bathrooms
- 4 Bedrooms | 2 Main Level Bedrooms
- Primary Bedroom on Main
- Walk-In Closet
- In-Law or Guest Suite
- Private Water Closet
- Separate Shower in Primary Bathroom
- Bathtub with Shower
- Separate Shower
Laundry
- Laundry Room
- Sink Near Laundry
- Washer and Electric Dryer Hookup
Home Security
- Carbon Monoxide Detectors
- Fire and Smoke Detector
Pool
- Pool and Spa
- Outdoor Pool
- Saltwater Pool
- Gunite Spa
Outdoor Features
- Rain Gutters
Schools
- Pleasant Union Elementary School
- West Millbrook Middle School
- Millbrook High School
Utilities
- Forced Air Zoned Heating and Cooling System
- Heating System Uses Natural Gas
- Natural Gas Connected
- Tankless Water Heater
- Septic Tank
- Septic System
- High Speed Internet
Community Details
- No Home Owners Association
- Built by Exeter Building Company
- Brixley Subdivision
Listing and Financial Details
- Assessor Parcel Number 1800355796
Map
Home Values in the Area
Average Home Value in this Area
Property History
| Date | Event | Price | List to Sale | Price per Sq Ft |
|---|---|---|---|---|
| 11/19/2025 11/19/25 | Price Changed | $3,250,000 | +8.4% | $567 / Sq Ft |
| 10/27/2025 10/27/25 | Price Changed | $2,999,000 | +1.7% | $524 / Sq Ft |
| 07/22/2025 07/22/25 | For Sale | $2,950,000 | -- | $515 / Sq Ft |
Source: Doorify MLS
MLS Number: 10110912
- 15516 Possum Track Rd
- 15500 Possum Track Rd
- 512 Tharps Ln
- 6469 Sanctuary Falls Dr
- 6477 Sanctuary Falls Dr
- 6460 Sanctuary Falls Dr
- 6448 Sanctuary Falls Dr
- 15508 Possum Track Rd
- 12301 Hardee Rd
- 11505 Burberry Dr
- 12117 Ballybrook Ct
- 12812 Lindley Dr
- 6121 Carlyle Dr
- 600 Brittany Bay E
- 11817 Edgewater Ct
- 5209 Ginger Trail
- 2024 Cadenza Ln
- 2008 Cadenza Ln
- 208 Dartmoor Ln
- 9824 Cloey Dr
- 1550 Dunn Rd Unit ID1284671P
- 1540 Dunn Rd Unit 305
- 1540 Dunn Rd Unit ID1284657P
- 1540 Dunn Rd Unit 204
- 1540 Dunn Rd Unit 206
- 1540 Dunn Rd Unit 212
- 1540 Dunn Rd Unit 214
- 1540 Dunn Rd Unit ID1284664P
- 1540 Dunn Rd Unit 207
- 1540 Dunn Rd Unit 202
- 1540 Dunn Rd Unit ID1284649P
- 1540 Dunn Rd Unit 314
- 1517 Wood Spring Ct
- 10536 Pleasant Branch Dr
- 2241 Spruce Shadows Ln
- 12223 Penrose Trail
- 12201 Oakwood View Dr
- 2400 Garden Hill Dr
- 1302 Rio Valley Dr
- 2522 Spring Oaks Way







