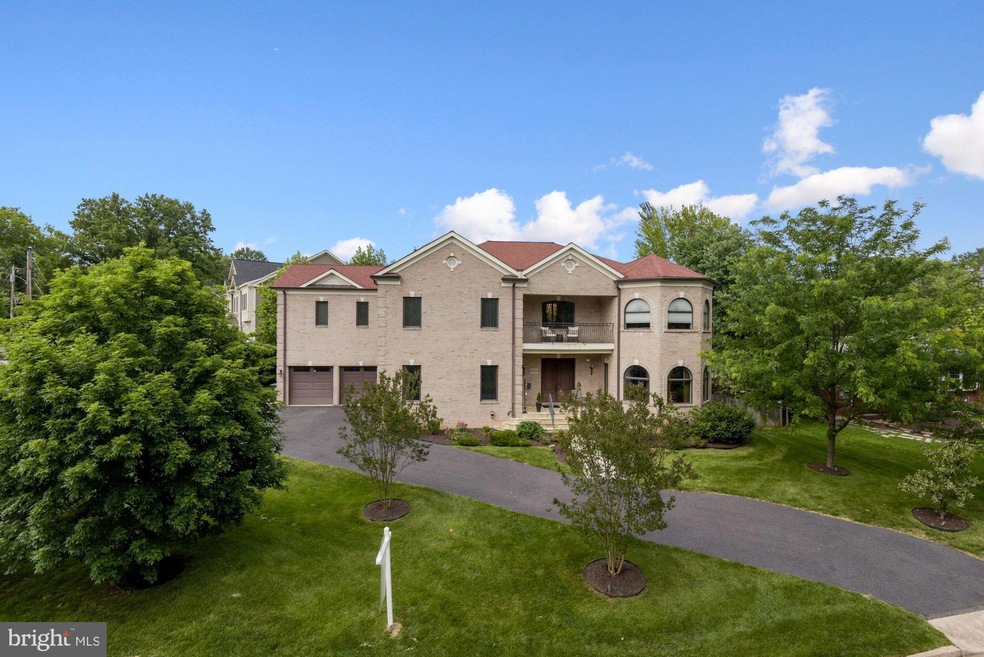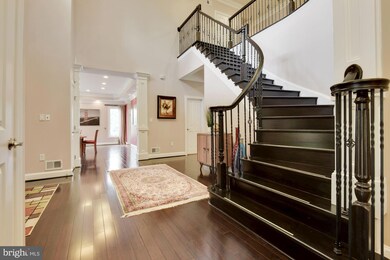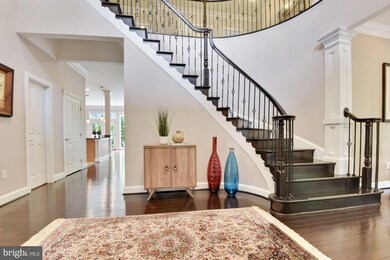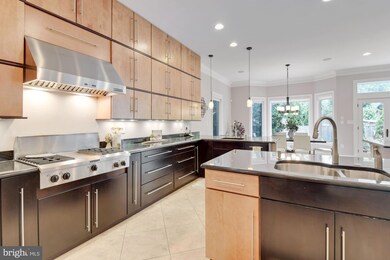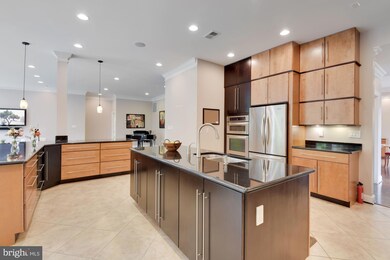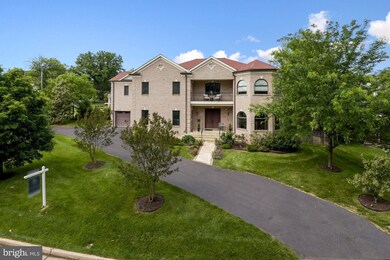
6820 Dillon Ave McLean, VA 22101
Estimated Value: $2,168,000 - $2,889,000
Highlights
- Open Floorplan
- Rambler Architecture
- Main Floor Bedroom
- Kent Gardens Elementary School Rated A
- Wood Flooring
- Garden View
About This Home
As of January 2024Welcome to this exquisite home, where luxury and convenience merge effortlessly. The kitchen, adorned with stunning granite countertops, features top-of-the-line KraftMaid cabinets, providing both style and functionality. Working from home is a breeze with the built-in office table and KraftMaid drawers. The house boasts an impressive total of seven walk-in closets, each fitted with custom-made shelvings and drawers, ensuring ample storage space for all your belongings.
Three gas fireplaces, two of which are elegantly finished with granite, create a warm and inviting ambiance throughout the living spaces. The kitchen is equipped with LG and Kitchen Aid refrigerators, making everyday tasks a pleasure. Outside, the garden stays vibrant with the convenience of a sprinkler system. Stay connected effortlessly with Ethernet wall outlets conveniently placed throughout the home.
Relaxation is taken to new heights with the steam shower and Jacuzzi (whirlpool) features, offering a spa-like experience at home. A Swarovski chandelier, complete with a motorized lift, adds a touch of opulence and ease for maintenance and cleaning. This home is also elevator-ready for added accessibility.
Entertainment is a delight with built-in ceiling speakers, creating an immersive atmosphere throughout the house. Rest assured with the property's two electrical sump pumps and a battery sump pump, offering effective water management and protection against potential flooding.
The basement in-law suite provides privacy and comfort for guests or extended family, while the lower-level kitchenette, washer-dryer, microwave, and fridge offer added convenience. Movie nights will never be the same with the home theater featuring a 110" screen. Keep fit in the dedicated exercise room, and take advantage of the fitting for an additional washer-dryer in the storage room.
Low voltage closets maintain a tidy setup for all your technological needs. The wired security system ensures peace of mind and safety for your home and loved ones. Illuminate your garden even at night with the low voltage lighting timer control, enhancing the ambiance and security of your outdoor space.
The Carrier Infinity high-efficiency infinity system 19 SEER Energy Star air conditioner guarantees optimal comfort and energy efficiency. With two water gas heater tanks (Powerflix 75 Gal & 50 Gal), hot water supply is never an issue. The bathrooms feature Kohler faucets and toilets, and the entire house is painted with Benjamin Moore eggshell washable paint for a refined finish.
The solid room doors offer privacy and sound insulation, while the classic brick exterior adds timeless appeal and durability. Situated near a high school and within walking distance to downtown McLean and minutes from Tysons Corner. Less than 3 miles to two metro stations. The location strikes a perfect balance between convenience and access to various amenities and services. Don't miss the opportunity to call this exceptional house your dream home!
Last Agent to Sell the Property
Wasinger & Co Properties, LLC. Listed on: 07/28/2023
Home Details
Home Type
- Single Family
Est. Annual Taxes
- $26,460
Year Built
- Built in 2008
Lot Details
- 0.31 Acre Lot
- Cul-De-Sac
- Partially Fenced Property
- Extensive Hardscape
Parking
- 2 Car Attached Garage
- Front Facing Garage
- Circular Driveway
Home Design
- Rambler Architecture
- Block Foundation
- Asphalt Roof
- Stone Siding
- Brick Front
Interior Spaces
- Property has 3 Levels
- Open Floorplan
- Built-In Features
- Ceiling Fan
- Recessed Lighting
- 3 Fireplaces
- Fireplace With Glass Doors
- Double Pane Windows
- Window Treatments
- Sliding Doors
- Family Room
- Living Room
- Dining Room
- Game Room
- Sun or Florida Room
- Storage Room
- Utility Room
- Wood Flooring
- Garden Views
- Basement Fills Entire Space Under The House
Kitchen
- Breakfast Area or Nook
- Gas Oven or Range
- Microwave
- Ice Maker
- Dishwasher
- Kitchen Island
- Disposal
Bedrooms and Bathrooms
- En-Suite Primary Bedroom
- En-Suite Bathroom
- Walk-In Closet
- In-Law or Guest Suite
Laundry
- Laundry Room
- Laundry on upper level
- Dryer
- Washer
Home Security
- Home Security System
- Fire and Smoke Detector
Outdoor Features
- Patio
Schools
- Mclean High School
Utilities
- Forced Air Heating and Cooling System
- Vented Exhaust Fan
- Natural Gas Water Heater
- Cable TV Available
Community Details
- No Home Owners Association
- Mclean Manor Subdivision, Updated Floorplan
Listing and Financial Details
- Assessor Parcel Number 0304 17 0028
Ownership History
Purchase Details
Purchase Details
Home Financials for this Owner
Home Financials are based on the most recent Mortgage that was taken out on this home.Purchase Details
Home Financials for this Owner
Home Financials are based on the most recent Mortgage that was taken out on this home.Purchase Details
Similar Homes in the area
Home Values in the Area
Average Home Value in this Area
Purchase History
| Date | Buyer | Sale Price | Title Company |
|---|---|---|---|
| Lina A El Mourad Trust | -- | None Listed On Document | |
| El Mourad Lina | $2,105,000 | First American Title | |
| Jaroudi Kamal | $390,000 | -- | |
| Thomas Mary S | $230,000 | -- |
Mortgage History
| Date | Status | Borrower | Loan Amount |
|---|---|---|---|
| Previous Owner | Jaroudi Kamal | $297,000 | |
| Previous Owner | Jaroudi Kamal | $150,000 | |
| Previous Owner | Jaroudi Kamal | $273,000 |
Property History
| Date | Event | Price | Change | Sq Ft Price |
|---|---|---|---|---|
| 01/16/2024 01/16/24 | Sold | $2,105,000 | -3.4% | $244 / Sq Ft |
| 11/05/2023 11/05/23 | Pending | -- | -- | -- |
| 10/31/2023 10/31/23 | Price Changed | $2,180,000 | -8.7% | $253 / Sq Ft |
| 07/28/2023 07/28/23 | For Sale | $2,389,000 | 0.0% | $277 / Sq Ft |
| 05/29/2021 05/29/21 | Rented | $1,500 | 0.0% | -- |
| 05/19/2021 05/19/21 | For Rent | $1,500 | +25.0% | -- |
| 02/18/2021 02/18/21 | Rented | $1,200 | -20.0% | -- |
| 11/25/2020 11/25/20 | For Rent | $1,500 | 0.0% | -- |
| 06/29/2020 06/29/20 | Rented | $1,500 | 0.0% | -- |
| 06/11/2020 06/11/20 | For Rent | $1,500 | 0.0% | -- |
| 03/16/2020 03/16/20 | Rented | $1,500 | 0.0% | -- |
| 02/14/2020 02/14/20 | For Rent | $1,500 | -- | -- |
Tax History Compared to Growth
Tax History
| Year | Tax Paid | Tax Assessment Tax Assessment Total Assessment is a certain percentage of the fair market value that is determined by local assessors to be the total taxable value of land and additions on the property. | Land | Improvement |
|---|---|---|---|---|
| 2024 | $26,626 | $2,206,590 | $587,000 | $1,619,590 |
| 2023 | $26,950 | $2,297,840 | $587,000 | $1,710,840 |
| 2022 | $23,357 | $1,961,560 | $487,000 | $1,474,560 |
| 2021 | $20,407 | $1,705,530 | $455,000 | $1,250,530 |
| 2020 | $21,035 | $1,743,490 | $455,000 | $1,288,490 |
| 2019 | $19,933 | $1,652,120 | $442,000 | $1,210,120 |
| 2018 | $18,810 | $1,635,690 | $442,000 | $1,193,690 |
| 2017 | $17,731 | $1,497,530 | $433,000 | $1,064,530 |
| 2016 | $19,163 | $1,621,930 | $433,000 | $1,188,930 |
| 2015 | $18,629 | $1,635,550 | $416,000 | $1,219,550 |
| 2014 | $17,229 | $1,516,010 | $382,000 | $1,134,010 |
Agents Affiliated with this Home
-
Meghan Wasinger

Seller's Agent in 2024
Meghan Wasinger
Wasinger & Co Properties, LLC.
(703) 828-5660
4 in this area
85 Total Sales
-
Maya Dakkak

Buyer's Agent in 2024
Maya Dakkak
Samson Properties
(703) 338-7615
1 in this area
10 Total Sales
-
Tricia C Gonzalez

Buyer's Agent in 2021
Tricia C Gonzalez
Long & Foster
(571) 989-1100
3 Total Sales
-
Paul Sneeringer

Buyer's Agent in 2021
Paul Sneeringer
Keller Williams Realty
(571) 233-2763
1 in this area
163 Total Sales
Map
Source: Bright MLS
MLS Number: VAFX2140516
APN: 0304-17-0028
- 1573 Westmoreland St
- 6913 Mclean Park Manor Ct
- 1537 Cedar Ave
- 7013 Alicent Place
- 1519 Spring Vale Ave
- 1609 Woodmoor Ln
- 1620 Chain Bridge Rd
- 1624 Chain Bridge Rd
- 1617 Woodmoor Ln
- 6820 Broyhill St
- 1628 Westmoreland St
- 1448 Ingleside Ave
- 1450 Emerson Ave Unit G04-4
- 1450 Emerson Ave Unit G05-5
- 1450 Emerson Ave Unit G01
- 1601 Wrightson Dr
- 6718 Lowell Ave Unit 406
- 6718 Lowell Ave Unit 904
- 6718 Lowell Ave Unit 407
- 6718 Lowell Ave Unit 803
- 6820 Dillon Ave
- 6818 Dillon Ave
- 1565 Hane St
- 6821 Wise St
- 6823 Dillon Ave
- 6821 Dillon Ave
- 6816 Dillon Ave
- 6819 Wise St
- 6900 Dillon Ave
- 6901 Dillon Ave
- 6819 Dillon Ave
- 6814 Dillon Ave
- 6903 Dillon Ave
- 1564 Hane St
- 6817 Wise St
- 6817 Dillon Ave
- 6822 Wise St
- 6820 Wise St
- 1562 Hane St
- 1567 Westmoreland St
