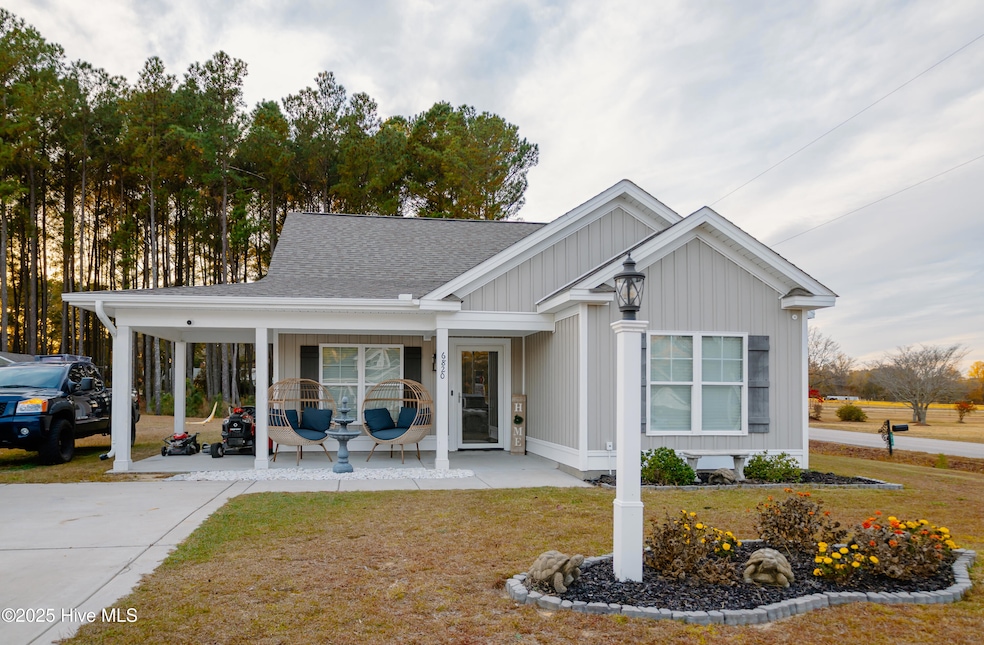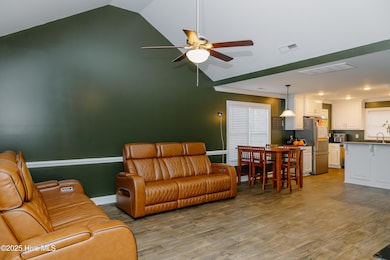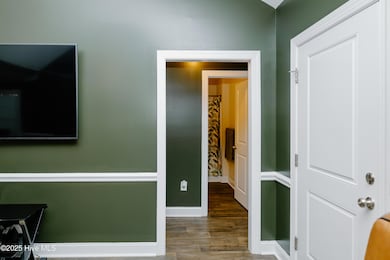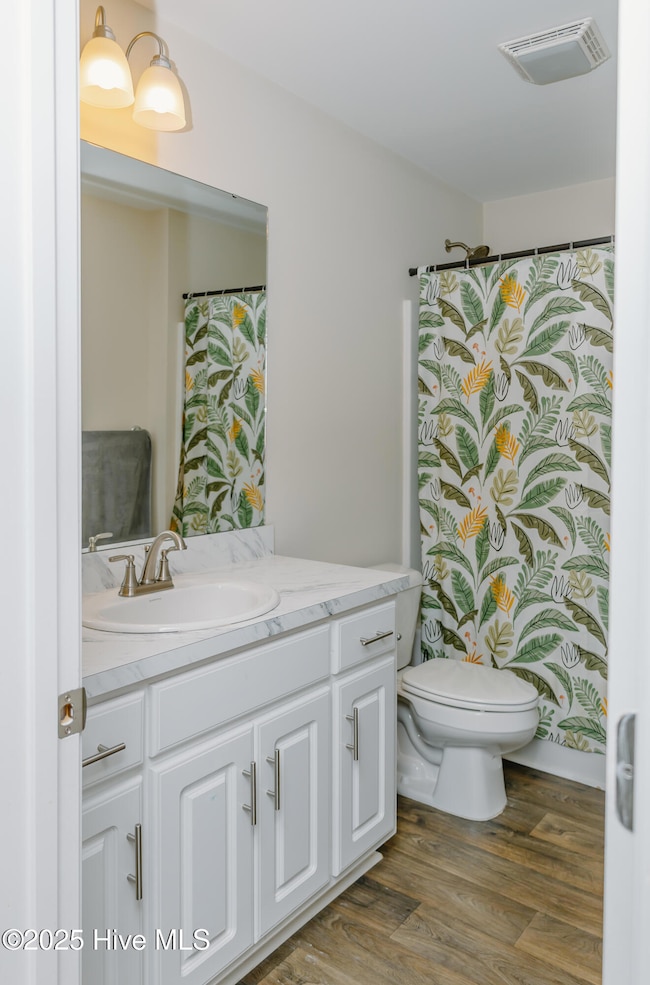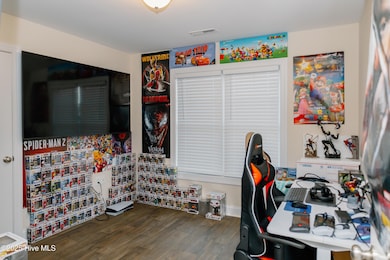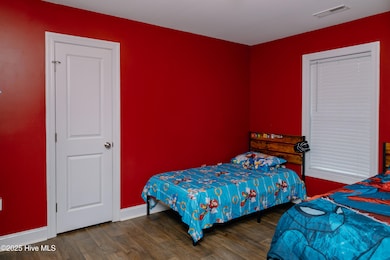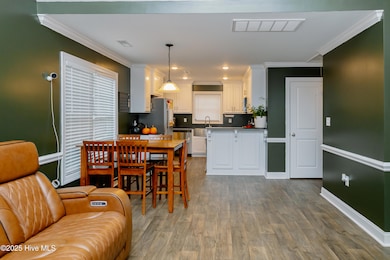Estimated payment $1,668/month
3
Beds
2
Baths
1,238
Sq Ft
$226
Price per Sq Ft
Highlights
- Corner Lot
- Covered Patio or Porch
- Luxury Vinyl Plank Tile Flooring
- Rock Ridge Elementary School Rated A-
- Outdoor Storage
- Combination Dining and Living Room
About This Home
Enjoy the convenience of being minutes from 95 & 264 and just a short drive to Zebulon or Raleigh. This home sits in the Rock Ridge School District and features an open layout with LVP floors, fresh paint, a roomy primary suite, walk-in laundry, and a great corner lot. All one level, 3 bedrooms, 2 full baths. Ready for you to move right in!
Listing Agent
First Venture Commercial & Residential License #328513 Listed on: 11/14/2025
Home Details
Home Type
- Single Family
Est. Annual Taxes
- $2,315
Year Built
- Built in 2021
Lot Details
- 0.26 Acre Lot
- Lot Dimensions are 60x150x77x150
- Corner Lot
Home Design
- Slab Foundation
- Wood Frame Construction
- Composition Roof
- Vinyl Siding
- Stick Built Home
Interior Spaces
- 1,238 Sq Ft Home
- 1-Story Property
- Ceiling Fan
- Blinds
- Combination Dining and Living Room
- Luxury Vinyl Plank Tile Flooring
- Pull Down Stairs to Attic
- Storm Doors
- Washer and Dryer Hookup
Kitchen
- Range
- Dishwasher
Bedrooms and Bathrooms
- 3 Bedrooms
- 2 Full Bathrooms
Parking
- Driveway
- Paved Parking
Outdoor Features
- Covered Patio or Porch
- Outdoor Storage
Schools
- Rock Ridge Elementary School
- Springfield Middle School
- Hunt High School
Utilities
- Heat Pump System
- Electric Water Heater
Community Details
- Property has a Home Owners Association
- Stapleford Park Subdivision
Listing and Financial Details
- Tax Lot 1
- Assessor Parcel Number 2773-61-7526.000
Map
Create a Home Valuation Report for This Property
The Home Valuation Report is an in-depth analysis detailing your home's value as well as a comparison with similar homes in the area
Home Values in the Area
Average Home Value in this Area
Tax History
| Year | Tax Paid | Tax Assessment Tax Assessment Total Assessment is a certain percentage of the fair market value that is determined by local assessors to be the total taxable value of land and additions on the property. | Land | Improvement |
|---|---|---|---|---|
| 2025 | $2,315 | $231,714 | $40,000 | $191,714 |
| 2024 | $2,315 | $231,714 | $40,000 | $191,714 |
| 2023 | $1,886 | $143,569 | $30,000 | $113,569 |
| 2022 | $1,886 | $143,569 | $30,000 | $113,569 |
Source: Public Records
Property History
| Date | Event | Price | List to Sale | Price per Sq Ft |
|---|---|---|---|---|
| 11/14/2025 11/14/25 | For Sale | $279,900 | -- | $226 / Sq Ft |
Source: Hive MLS
Purchase History
| Date | Type | Sale Price | Title Company |
|---|---|---|---|
| Deed | $325,000 | None Listed On Document | |
| Deed | $325,000 | None Listed On Document | |
| Warranty Deed | -- | None Listed On Document |
Source: Public Records
Source: Hive MLS
MLS Number: 100541470
APN: 2773-61-7526.000
Nearby Homes
- 6717 Hardwick Ln
- 6748 Hardwick Ln
- 6705 Hardwick Ln
- 6700 Hardwick Ln
- The Magnolia Plan at Stapleford Park - The Villas
- The Brunswick Plan at Stapleford Park - The Villas
- The Pinecrest Plan at Stapleford Park - The Villas
- The Camden Plan at Stapleford Park - The Villas
- Tract Flat Rock Rd
- 6729 Hardwick Ln
- 6707 Hardwick Ln
- 6702 Hardwick Ln
- 6953 Rock Ridge Sims Rd
- 6559 Dolphus Ln
- 6886 Williams Place
- 6314 Old Davis Rd
- 5809 Millstone Way
- 5822 Millstone Way
- 5818 Millstone Way
- 5812 Millstone Way
- 6700 Hardwick Ln Unit 1
- 6717 Hardwick Ln Unit 1
- 4359 W Hornes Church Rd
- 3761 Raleigh Road Pkwy W
- 2050 Airport Blvd NW Unit Tarboro
- 2050 Airport Blvd NW Unit Smithfield
- 2050 Airport Blvd NW Unit Nashville
- 2050 Airport Blvd NW
- 3701 Ashbrook Dr NW
- 4913 Summit Place Dr NW
- 3911 Hart Ave NW
- 511 Albert Ave NW Unit PS C
- 400 Crestview Ave SW
- 3309 Whitlock Dr N
- 2110 Smallwood St SW
- 1706 Vineyard Dr N
- 1101 Corbett Ave N
- 211 Kenan St W
- 11993 Rockside Rd
- 902 Meadow St S
