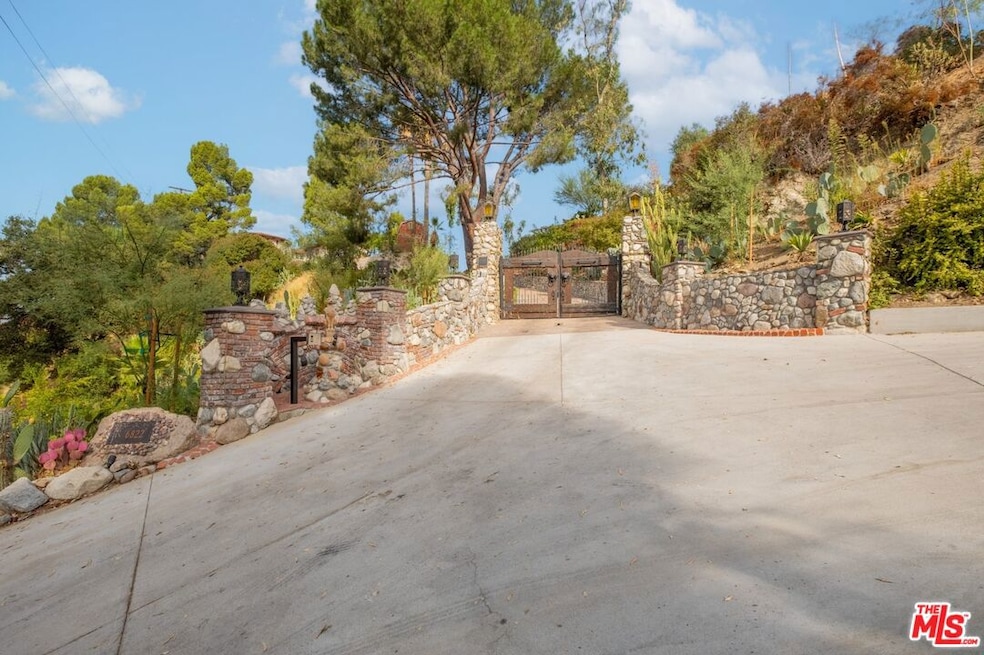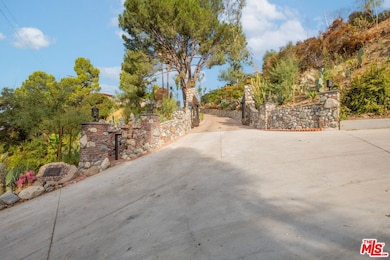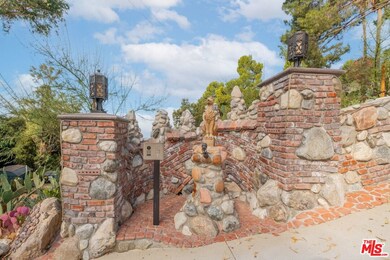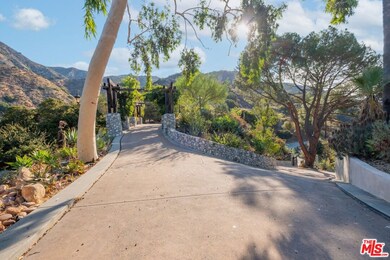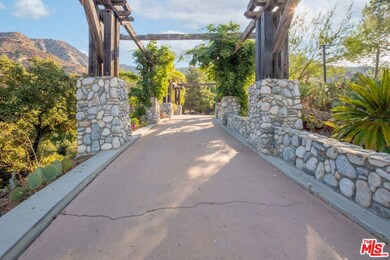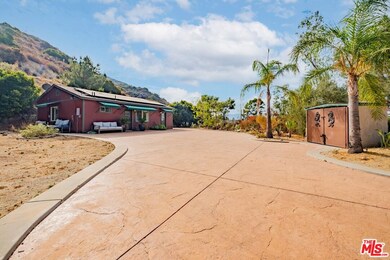6820 Parsons Trail Tujunga, CA 91042
Tujunga NeighborhoodHighlights
- New Construction
- Auto Driveway Gate
- 3.88 Acre Lot
- Verdugo Hills Senior High School Rated A-
- View of Trees or Woods
- Bluff on Lot
About This Home
Welcome to your nature oasis on Parsons Trail in Tujunga that was newly constructed in 2019! Follow the private road to the top where you'll pass a community mailbox area updated with your own box, continue winding up to reach a stonehenge gated driveway that requires code access. Once inside, curve to the right of the driveway to find ample parking for 2+ cars. Perched atop a scenic hill and just outside your front door find direct access to hiking trails within the Angeles Crest National Forest. This charming ADU offers breathtaking mountain views and a peaceful atmosphere amidst the sound of birds during the day and the bright shine of stars at night. Outside, an inviting open patio awaits your personal touch, perfect for outdoor furniture and relaxation. Make your way inside to discover a thoughtfully designed space partially furnished featuring wood flooring, recessed lighting, central AC and heating, storage. The open-concept living room, dining area, and kitchen create a spacious and connected feel. The kitchen is equipped with high end stainless steel appliances, granite countertops, and elegant wood cabinetry. Both bathrooms are designed with granite countertops, mosaic tile and storage. The bright and spacious bedrooms provide comfort and tranquility. Stacked HE Washer and Dryer in south bedroom closet. Conveniently located within 1 mile of Tujunga's own, Canyon Market and under 2 miles to Foothill Blvd for all your needs!
Home Details
Home Type
- Single Family
Year Built
- Built in 2019 | New Construction
Lot Details
- 3.88 Acre Lot
- Property fronts a private road
- Cul-De-Sac
- Rural Setting
- West Facing Home
- Gated Home
- Bluff on Lot
- Secluded Lot
- Hilltop Location
- Property is zoned LARE40
Property Views
- Woods
- Canyon
- Mountain
- Hills
Home Design
- Traditional Architecture
Interior Spaces
- 886 Sq Ft Home
- 1-Story Property
- Furnished
- Ceiling Fan
- Recessed Lighting
- Blinds
- Double Door Entry
- Living Room
- Dining Area
- Wood Flooring
- Fire and Smoke Detector
Kitchen
- Oven or Range
- Microwave
- Dishwasher
- Stone Countertops
- Disposal
Bedrooms and Bathrooms
- 2 Bedrooms
- Remodeled Bathroom
- 2 Full Bathrooms
- Granite Bathroom Countertops
- Bathtub with Shower
Laundry
- Laundry closet
- Dryer
- Washer
Parking
- 2 Open Parking Spaces
- 2 Parking Spaces
- Private Parking
- Circular Driveway
- Auto Driveway Gate
- On-Street Parking
- Controlled Entrance
Outdoor Features
- Open Patio
- Shed
Utilities
- Forced Air Zoned Heating and Cooling System
- Property is located within a water district
- Tankless Water Heater
- Septic Tank
Listing and Financial Details
- Security Deposit $4,000
- Tenant pays for move in fee, electricity, cable TV
- Rent includes water, trash collection, gas, gardener
- 12 Month Lease Term
- Assessor Parcel Number 2553-014-002
Community Details
Pet Policy
- Call for details about the types of pets allowed
Additional Features
- Community Mailbox
- Card or Code Access
Map
Source: The MLS
MLS Number: 25538441
- 7072 Owens St
- 10702 N Samoa Ave
- 10825 Sevenhills Dr
- 10520 Hillhaven Ave
- 7335 Kyle St
- 9832 Redmont Ave
- 10431 Las Lunitas Ave
- 10233 Marcus Ave
- 10654 Mcclemont Ave
- 10334 Tujunga Canyon Blvd
- 10410 Mountair Ave
- 7053 Sunnycrest Trail
- 10237 Commerce Ave
- 0 Commerce Ave
- 10290 Tujunga Canyon Blvd Unit 102
- 7001 Beckett St
- 10136 Silverton Ave
- 11111 Tujunga Canyon Blvd
- 10149 Commerce Ave Unit 2
- 7389 Perigord Ct
