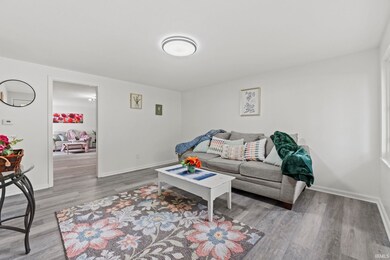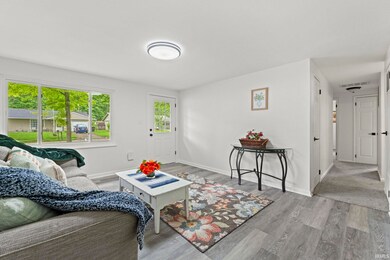
6820 Raintree Rd Fort Wayne, IN 46825
Northwest Fort Wayne NeighborhoodHighlights
- Ranch Style House
- 1 Car Attached Garage
- Forced Air Heating and Cooling System
- 1 Fireplace
- Bathtub with Shower
- Wood Fence
About This Home
As of June 2024Discover the comfort of modern living at 6820 Raintree Road, where every corner of this charming 3-bedroom, 1.5-bathroom house exudes fresh appeal and meticulous attention to detail. Newly renovated and set on a tranquil street, this property offers 1,477 square feet of interior space that has been thoughtfully updated to meet your needs. Step inside to find a vibrant, welcoming atmosphere accentuated by all-new flooring and a soothing palette of new paint. The heart of the home, the kitchen, is skillfully updated featuring sleek laminate countertops and a tasteful backsplash, creating an inviting space for cooking and gathering. The bathrooms mirror this modern aesthetic, boasting contemporary updates that ensure functionality and style. Each of the three bedrooms is generously sized, offering ample natural light and plenty of room for relaxation and personalization. The living areas flow seamlessly, designed for ease of living and entertaining. A one-car garage adds to the practicality of this home, providing convenience and additional storage solutions. This house is not just a building; it's a backdrop for life's precious moments, a place where new memories will be made. Located in a peaceful area, it offers a perfect balance of privacy and accessibility. Ideal for anyone seeking a move-in ready home.
Last Agent to Sell the Property
eXp Realty, LLC Brokerage Phone: 260-715-2765 Listed on: 05/20/2024

Home Details
Home Type
- Single Family
Est. Annual Taxes
- $1,761
Year Built
- Built in 1967
Lot Details
- 7,841 Sq Ft Lot
- Lot Dimensions are 65 x 125
- Wood Fence
Parking
- 1 Car Attached Garage
- Driveway
- Off-Street Parking
Home Design
- Ranch Style House
- Brick Exterior Construction
- Slab Foundation
- Shingle Roof
Interior Spaces
- 1,477 Sq Ft Home
- 1 Fireplace
- Laminate Countertops
- Laundry on main level
Flooring
- Carpet
- Vinyl
Bedrooms and Bathrooms
- 3 Bedrooms
- Bathtub with Shower
Location
- Suburban Location
Schools
- Lincoln Elementary School
- Shawnee Middle School
- Northrop High School
Utilities
- Forced Air Heating and Cooling System
- Heating System Uses Gas
Community Details
- Springwood Subdivision
Listing and Financial Details
- Assessor Parcel Number 02-07-13-178-002.000-073
Ownership History
Purchase Details
Home Financials for this Owner
Home Financials are based on the most recent Mortgage that was taken out on this home.Purchase Details
Home Financials for this Owner
Home Financials are based on the most recent Mortgage that was taken out on this home.Purchase Details
Home Financials for this Owner
Home Financials are based on the most recent Mortgage that was taken out on this home.Purchase Details
Home Financials for this Owner
Home Financials are based on the most recent Mortgage that was taken out on this home.Purchase Details
Home Financials for this Owner
Home Financials are based on the most recent Mortgage that was taken out on this home.Similar Homes in Fort Wayne, IN
Home Values in the Area
Average Home Value in this Area
Purchase History
| Date | Type | Sale Price | Title Company |
|---|---|---|---|
| Warranty Deed | $227,500 | Metropolitan Title | |
| Warranty Deed | $100,000 | Metropolitan Title Of In | |
| Warranty Deed | -- | None Available | |
| Warranty Deed | -- | Guardian Title Co | |
| Warranty Deed | -- | Meridian Title |
Mortgage History
| Date | Status | Loan Amount | Loan Type |
|---|---|---|---|
| Open | $170,625 | New Conventional | |
| Previous Owner | $115,000 | New Conventional | |
| Previous Owner | $82,968 | FHA | |
| Previous Owner | $2,957 | Stand Alone Second | |
| Previous Owner | $72,907 | New Conventional | |
| Previous Owner | $78,000 | Fannie Mae Freddie Mac | |
| Previous Owner | $77,000 | Fannie Mae Freddie Mac |
Property History
| Date | Event | Price | Change | Sq Ft Price |
|---|---|---|---|---|
| 06/18/2024 06/18/24 | Sold | $227,500 | +13.8% | $154 / Sq Ft |
| 05/22/2024 05/22/24 | Pending | -- | -- | -- |
| 05/20/2024 05/20/24 | For Sale | $199,995 | +136.7% | $135 / Sq Ft |
| 09/29/2016 09/29/16 | Sold | $84,500 | -6.6% | $57 / Sq Ft |
| 08/20/2016 08/20/16 | Pending | -- | -- | -- |
| 07/22/2016 07/22/16 | For Sale | $90,500 | -- | $61 / Sq Ft |
Tax History Compared to Growth
Tax History
| Year | Tax Paid | Tax Assessment Tax Assessment Total Assessment is a certain percentage of the fair market value that is determined by local assessors to be the total taxable value of land and additions on the property. | Land | Improvement |
|---|---|---|---|---|
| 2024 | $1,761 | $172,800 | $18,200 | $154,600 |
| 2023 | $1,761 | $168,700 | $18,200 | $150,500 |
| 2022 | $1,570 | $144,400 | $18,200 | $126,200 |
| 2021 | $1,288 | $122,700 | $18,200 | $104,500 |
| 2020 | $1,170 | $115,200 | $18,200 | $97,000 |
| 2019 | $987 | $102,900 | $14,000 | $88,900 |
| 2018 | $851 | $94,800 | $14,000 | $80,800 |
| 2017 | $778 | $89,400 | $14,000 | $75,400 |
| 2016 | $503 | $75,200 | $14,000 | $61,200 |
| 2014 | $426 | $66,500 | $14,000 | $52,500 |
| 2013 | $403 | $64,300 | $14,000 | $50,300 |
Agents Affiliated with this Home
-

Seller's Agent in 2024
Raylene Webb
eXp Realty, LLC
(260) 715-2765
9 in this area
321 Total Sales
-

Buyer's Agent in 2024
Alyssa Schendel
North Eastern Group Realty
(260) 515-6059
11 in this area
279 Total Sales
-

Seller's Agent in 2016
Debbie Lucyk
CENTURY 21 Bradley Realty, Inc
(260) 466-3987
19 in this area
178 Total Sales
-
N
Seller Co-Listing Agent in 2016
Nicole "Nici" Allread
Century 21 Bradley-Lake Group
-

Buyer's Agent in 2016
April West
Scheerer McCulloch Real Estate
(260) 415-1197
13 in this area
295 Total Sales
Map
Source: Indiana Regional MLS
MLS Number: 202417968
APN: 02-07-13-178-002.000-073
- 615 Springbrook Rd
- 7010 Strawberry Dr
- 6514 Meadow Wood Place
- 6504 Owl Tree Place
- 415 Grapevine Ln
- 822 Aurora Knoll Ln
- 7612 Bridgewater Dr
- 6130 Ridgemont Dr
- 1512 Cinnamon Rd
- 1104 Larch Ln
- 6509 Redbud Dr
- 7803 Tendall Ct
- 6817 Ludwig Cir
- 6416 Baytree Dr
- 7832 Coldwater Rd
- 5960 N Clinton St
- 7547 Auburn Rd
- 1527 Cannonade Ct
- 8126 Coldwater Rd
- 5966 N Clinton St






