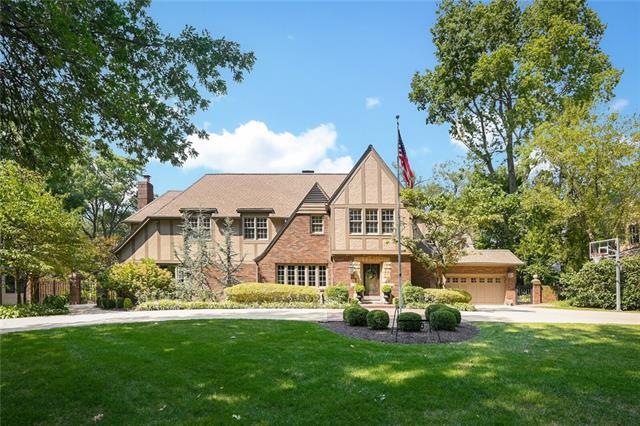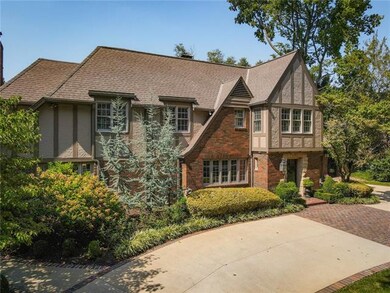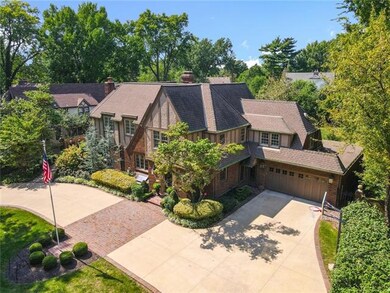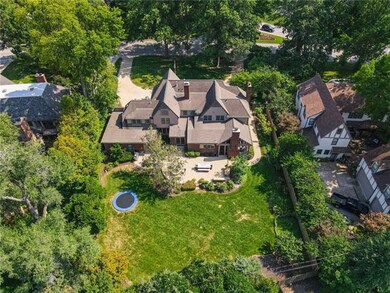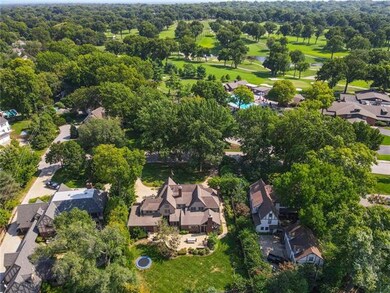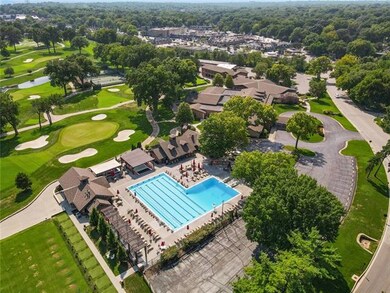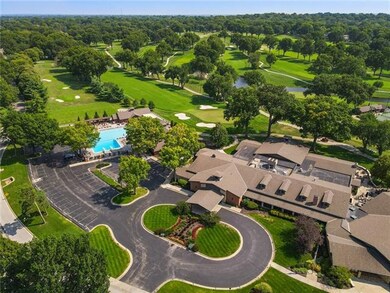
6820 Tomahawk Rd Mission Hills, KS 66208
Mission Hills NeighborhoodEstimated Value: $2,256,000 - $2,414,369
Highlights
- Custom Closet System
- Vaulted Ceiling
- Tudor Architecture
- Prairie Elementary School Rated A
- Wood Flooring
- 4 Fireplaces
About This Home
As of December 2021This 1930s Mission Hills Tudor offers timeless quality and modern design - tastefully transformed to today's lifestyles. The exterior landscape with Aspen Trees, hardscape and screened-in three-season porch design stems from deep Colorado roots that are honored and not easily duplicated. The cozy, wood burning fireplace is a must have for this gathering spot and is located to enhance the home’s flow with natural light throughout the living room. Lot size and location are rare to find across the street from Indian Hills Country Club and in walking distance to Prairie Village shopping and dining. Three arches within the interior design of the home are an ode to Three Arch Bay in Laguna Beach with two in the entry way and one at the top of the stairs. The Formal Dining Room features a gas fireplace and window seat modeled after a favorite Laguna Beach vacation home. Fresh updates throughout the house contribute to this stunning blend of traditional architecture with all modern amenities. The core element of the kitchen remodel was marble quartzite countertops and backsplash behind the double Wolf gas, six-burner with griddle, and stainless-steel oven. Kitchen features Sub-Zero refrigerator, two Bosch dishwashers and a spacious pantry. Master suite has built-ins, cedar closets and luxurious master bath with claw tub and double marble vanities. Walk-in closet is an organizers dream! Lower level has high-design elements and great appeal, while the interior and exterior complement each other with consistent themes. After living in the home for 10 years and sharing ideas, the two-year recent renovation delivers an abundance of upgrades that offer style, functionality, and quality of life.
Home Details
Home Type
- Single Family
Est. Annual Taxes
- $20,828
Year Built
- Built in 1930
Lot Details
- 0.52 Acre Lot
- Partially Fenced Property
- Paved or Partially Paved Lot
- Level Lot
- Sprinkler System
- Many Trees
HOA Fees
- $4 Monthly HOA Fees
Parking
- 2 Car Attached Garage
- Inside Entrance
- Garage Door Opener
Home Design
- Tudor Architecture
- Composition Roof
- Stucco
Interior Spaces
- Wet Bar: Carpet, Fireplace, Ceramic Tiles, Hardwood, Shades/Blinds, Shower Only, Shower Over Tub, Double Vanity, Marble, Separate Shower And Tub, Built-in Features, Cedar Closet(s), Ceiling Fan(s), Kitchen Island, Pantry, Quartz Counter, All Drapes/Curtains
- Built-In Features: Carpet, Fireplace, Ceramic Tiles, Hardwood, Shades/Blinds, Shower Only, Shower Over Tub, Double Vanity, Marble, Separate Shower And Tub, Built-in Features, Cedar Closet(s), Ceiling Fan(s), Kitchen Island, Pantry, Quartz Counter, All Drapes/Curtains
- Vaulted Ceiling
- Ceiling Fan: Carpet, Fireplace, Ceramic Tiles, Hardwood, Shades/Blinds, Shower Only, Shower Over Tub, Double Vanity, Marble, Separate Shower And Tub, Built-in Features, Cedar Closet(s), Ceiling Fan(s), Kitchen Island, Pantry, Quartz Counter, All Drapes/Curtains
- Skylights
- 4 Fireplaces
- Shades
- Plantation Shutters
- Drapes & Rods
- Mud Room
- Entryway
- Family Room
- Formal Dining Room
- Screened Porch
Kitchen
- Eat-In Kitchen
- Double Oven
- Gas Oven or Range
- Recirculated Exhaust Fan
- Dishwasher
- Stainless Steel Appliances
- Kitchen Island
- Granite Countertops
- Laminate Countertops
- Disposal
Flooring
- Wood
- Wall to Wall Carpet
- Linoleum
- Laminate
- Stone
- Ceramic Tile
- Luxury Vinyl Plank Tile
- Luxury Vinyl Tile
Bedrooms and Bathrooms
- 4 Bedrooms
- Custom Closet System
- Cedar Closet: Carpet, Fireplace, Ceramic Tiles, Hardwood, Shades/Blinds, Shower Only, Shower Over Tub, Double Vanity, Marble, Separate Shower And Tub, Built-in Features, Cedar Closet(s), Ceiling Fan(s), Kitchen Island, Pantry, Quartz Counter, All Drapes/Curtains
- Walk-In Closet: Carpet, Fireplace, Ceramic Tiles, Hardwood, Shades/Blinds, Shower Only, Shower Over Tub, Double Vanity, Marble, Separate Shower And Tub, Built-in Features, Cedar Closet(s), Ceiling Fan(s), Kitchen Island, Pantry, Quartz Counter, All Drapes/Curtains
- Double Vanity
- Bathtub with Shower
Laundry
- Laundry on main level
- Washer
Finished Basement
- Sub-Basement: Bathroom Half
- Basement Window Egress
Home Security
- Home Security System
- Fire and Smoke Detector
Schools
- Sm East High School
Additional Features
- Fire Pit
- City Lot
- Forced Air Zoned Heating and Cooling System
Listing and Financial Details
- Exclusions: Fireplace/Chimneys
- Assessor Parcel Number LP27000009-0003
Community Details
Overview
- Indian Hills Subdivision
Security
- Building Fire Alarm
Ownership History
Purchase Details
Home Financials for this Owner
Home Financials are based on the most recent Mortgage that was taken out on this home.Purchase Details
Home Financials for this Owner
Home Financials are based on the most recent Mortgage that was taken out on this home.Purchase Details
Purchase Details
Home Financials for this Owner
Home Financials are based on the most recent Mortgage that was taken out on this home.Purchase Details
Purchase Details
Home Financials for this Owner
Home Financials are based on the most recent Mortgage that was taken out on this home.Purchase Details
Home Financials for this Owner
Home Financials are based on the most recent Mortgage that was taken out on this home.Similar Homes in the area
Home Values in the Area
Average Home Value in this Area
Purchase History
| Date | Buyer | Sale Price | Title Company |
|---|---|---|---|
| Stigler Rachel Nicole | -- | Security 1St Title | |
| Bastien Alicia L | -- | Midwest Title Company Inc | |
| Bastien Ronald D | -- | None Available | |
| Bastien Alicia I | -- | None Available | |
| Bastien Ronald D | -- | -- | |
| Bastien Alicia L | -- | Accommodation | |
| Bastien Ronald D | -- | Accommodation | |
| Bastien Alicia L | -- | Platinum Title Llc |
Mortgage History
| Date | Status | Borrower | Loan Amount |
|---|---|---|---|
| Previous Owner | Stigler Brian Nicholas | $1,382,500 | |
| Previous Owner | Bastien Alicia L | $458,634 | |
| Previous Owner | Bastien Alicia L | $629,400 | |
| Previous Owner | Bastien Ronald D | $335,500 | |
| Previous Owner | Bastien Ronald D | $417,000 | |
| Previous Owner | Bastien Ronald D | $407,500 | |
| Previous Owner | Bastien Alicia L | $417,000 | |
| Previous Owner | Bastien Ronald Douglas | $417,000 | |
| Previous Owner | Bastien Ronald D | $417,000 | |
| Previous Owner | Bastlen Ronald D | $337,000 | |
| Previous Owner | Ovel John A | $200,000 | |
| Previous Owner | Ovel John A | $400,000 |
Property History
| Date | Event | Price | Change | Sq Ft Price |
|---|---|---|---|---|
| 12/15/2021 12/15/21 | Sold | -- | -- | -- |
| 10/21/2021 10/21/21 | Pending | -- | -- | -- |
| 09/17/2021 09/17/21 | For Sale | $2,250,000 | -- | $438 / Sq Ft |
Tax History Compared to Growth
Tax History
| Year | Tax Paid | Tax Assessment Tax Assessment Total Assessment is a certain percentage of the fair market value that is determined by local assessors to be the total taxable value of land and additions on the property. | Land | Improvement |
|---|---|---|---|---|
| 2024 | $28,261 | $238,280 | $72,218 | $166,062 |
| 2023 | $27,812 | $234,370 | $65,652 | $168,718 |
| 2022 | $26,709 | $225,400 | $65,652 | $159,748 |
| 2021 | $20,314 | $164,852 | $59,680 | $105,172 |
| 2020 | $20,828 | $167,141 | $59,680 | $107,461 |
| 2019 | $20,852 | $166,658 | $54,257 | $112,401 |
| 2018 | $20,343 | $165,876 | $54,257 | $111,619 |
| 2017 | $19,564 | $157,205 | $54,257 | $102,948 |
| 2016 | $15,197 | $120,750 | $54,257 | $66,493 |
| 2015 | $15,714 | $122,970 | $54,257 | $68,713 |
| 2013 | -- | $108,848 | $54,257 | $54,591 |
Agents Affiliated with this Home
-
Lisa Schoofs

Seller's Agent in 2021
Lisa Schoofs
RE/MAX Premier Realty
1 in this area
16 Total Sales
-
Heidi Peter
H
Buyer's Agent in 2021
Heidi Peter
Compass Realty Group
(913) 382-6711
4 in this area
54 Total Sales
Map
Source: Heartland MLS
MLS Number: 2345782
APN: LP27000009-0003
- 3317 Tomahawk Rd
- 3912 W 68th St
- 3209 W 68th St
- 4022 W 68th Terrace
- 4111 W 69th St
- 4201 W 67th Terrace
- 6539 Wenonga Rd
- 3700 W 65th St
- 3605 W 71st St
- 3405 W 71st St
- 2901 W 69th St
- 4009 Homestead Ct
- 4306 W 70th St
- 4320 W 70th St
- 3310 W 71st Terrace
- 6717 Granada Rd
- 7143 Alhambra St
- 6712 Granada Rd
- 2802 W 66th Terrace
- 7130 Village Dr
- 6820 Tomahawk Rd
- 6810 Tomahawk Rd
- 6830 Tomahawk Rd
- 6800 Tomahawk Rd
- 6801 Cherokee Ln
- 6815 Cherokee Ln
- 6840 Tomahawk Rd
- 6727 Cherokee Ln
- 6821 Tomahawk Rd
- 6825 Cherokee Ln
- 6715 Cherokee Ln
- 6730 Tomahawk Rd
- 3509 W 68th St
- 6720 Tomahawk Rd
- 6709 Cherokee Ln
- 6728 Cherokee Ln
- 6800 Cherokee Ln
- 3501 W 68th St
- 6836 Cherokee Ln
- 6824 Cherokee Ln
