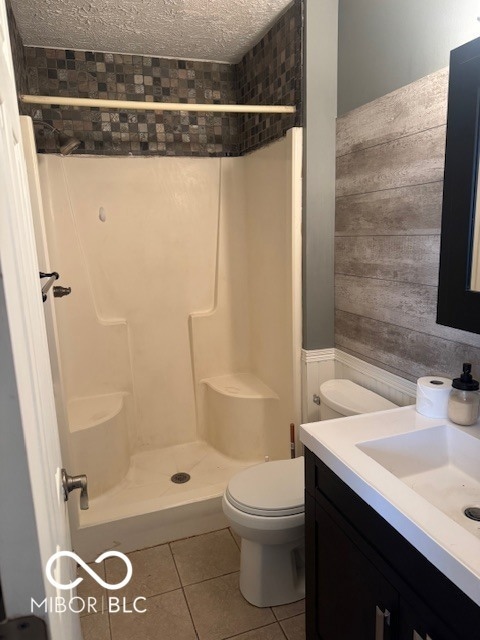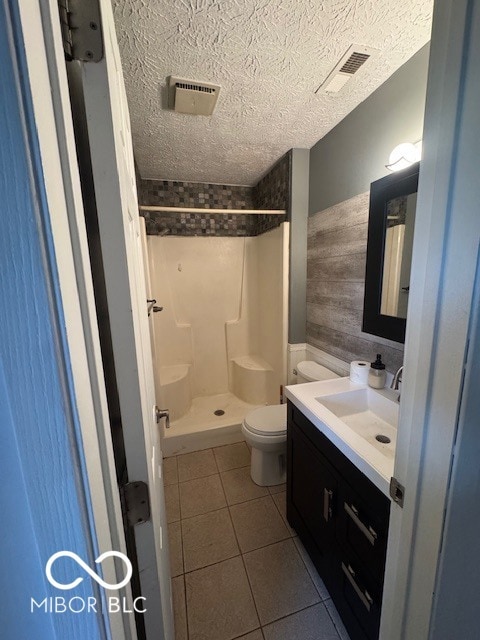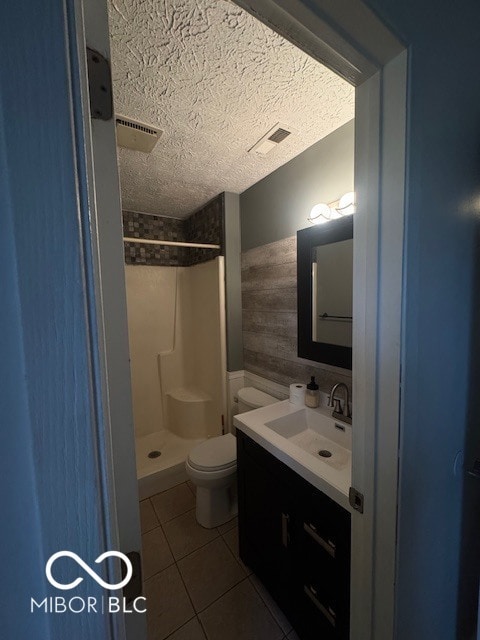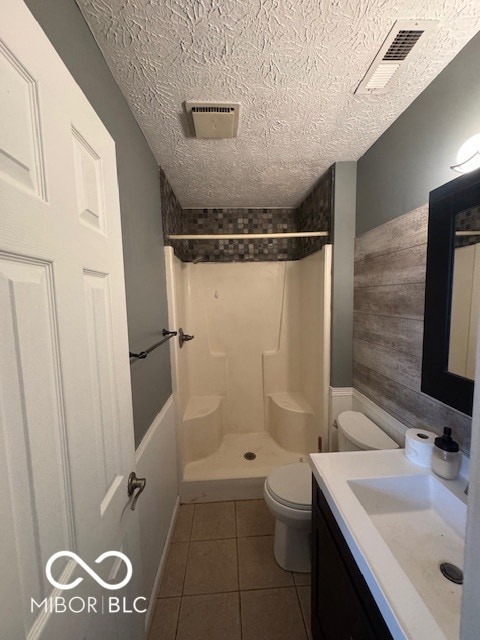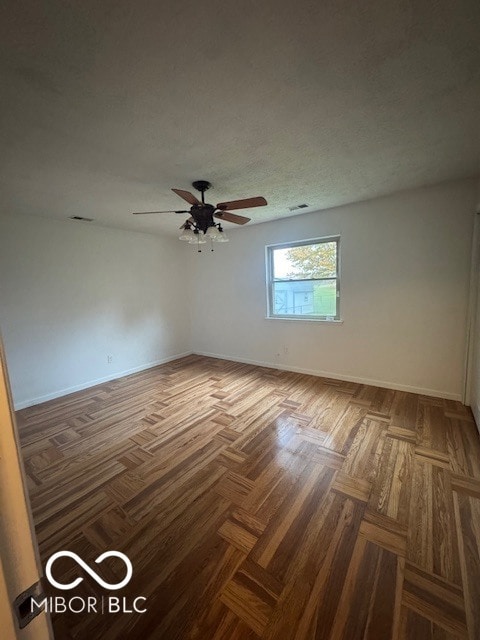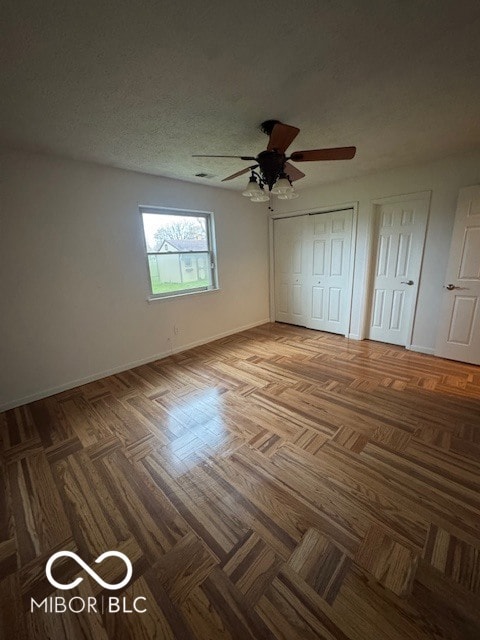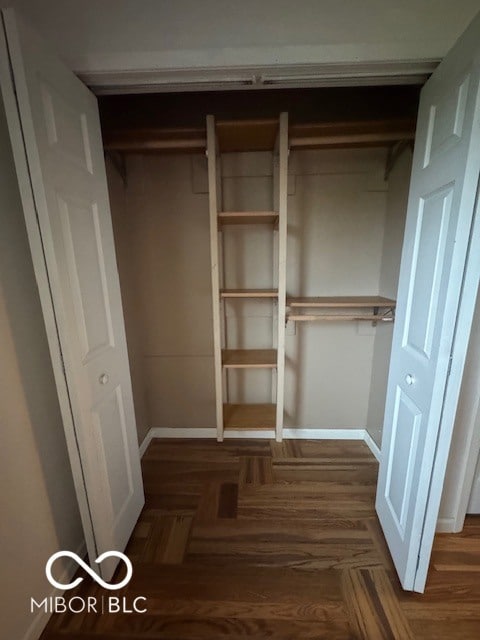6820 Troon Way Indianapolis, IN 46237
South Franklin NeighborhoodEstimated payment $1,559/month
Highlights
- Ranch Style House
- Wood Flooring
- 2 Car Attached Garage
- Franklin Central High School Rated A-
- No HOA
- Shed
About This Home
Nestled at 6820 Troon WAY, INDIANAPOLIS, IN, this single-family residence offers a unique opportunity to embrace comfortable living. This home presents an exciting chance to reimagine your ideal lifestyle. With 1297 square feet of living area, this home provides ample space for relaxation and creativity. Imagine the possibilities within the three bedrooms, each a private retreat to unwind after a long day, offering a canvas for personalization and comfort. Two full bathrooms offer convenience and style, creating a spa-like experience within the comforts of your own home. Resting on a generous 10001 square foot lot, this property offers an expansive outdoor area. Imagine the possibilities for creating your own private oasis, whether it's a serene garden, an entertainment space for gatherings, or simply a place to enjoy the open air. Built in 1981, this one-story home is ready for your personal touch to make it your own. Updates include, updated kitchen with new cabinets and counters, remodeled bathroom. New plumbing throughout the dwelling. New roof in 2019 and gutters.
Home Details
Home Type
- Single Family
Est. Annual Taxes
- $1,916
Year Built
- Built in 1981 | Remodeled
Lot Details
- 10,001 Sq Ft Lot
Parking
- 2 Car Attached Garage
Home Design
- Ranch Style House
- Brick Exterior Construction
- Slab Foundation
- Aluminum Siding
Interior Spaces
- 1,297 Sq Ft Home
- Combination Kitchen and Dining Room
- Pull Down Stairs to Attic
Kitchen
- Gas Oven
- Microwave
- Dishwasher
- Disposal
Flooring
- Wood
- Ceramic Tile
Bedrooms and Bathrooms
- 3 Bedrooms
- 2 Full Bathrooms
Outdoor Features
- Shed
- Storage Shed
Schools
- Franklin Central Junior High
Utilities
- Forced Air Heating and Cooling System
- Gas Water Heater
Community Details
- No Home Owners Association
- Muirfield Subdivision
Listing and Financial Details
- Tax Lot 49-14-24-104-028.000-500
- Assessor Parcel Number 491514114074000300
Map
Home Values in the Area
Average Home Value in this Area
Tax History
| Year | Tax Paid | Tax Assessment Tax Assessment Total Assessment is a certain percentage of the fair market value that is determined by local assessors to be the total taxable value of land and additions on the property. | Land | Improvement |
|---|---|---|---|---|
| 2024 | $1,680 | $191,600 | $21,700 | $169,900 |
| 2023 | $1,680 | $159,100 | $21,700 | $137,400 |
| 2022 | $1,679 | $159,100 | $21,700 | $137,400 |
| 2021 | $1,497 | $141,100 | $21,700 | $119,400 |
| 2020 | $1,359 | $135,700 | $21,700 | $114,000 |
| 2019 | $1,170 | $116,800 | $15,000 | $101,800 |
| 2018 | $1,142 | $106,100 | $15,000 | $91,100 |
| 2017 | $1,019 | $97,300 | $15,000 | $82,300 |
| 2016 | $888 | $99,500 | $15,000 | $84,500 |
| 2014 | $900 | $89,100 | $15,000 | $74,100 |
| 2013 | $896 | $82,200 | $15,000 | $67,200 |
Property History
| Date | Event | Price | List to Sale | Price per Sq Ft |
|---|---|---|---|---|
| 11/24/2025 11/24/25 | For Sale | $264,900 | -- | $204 / Sq Ft |
Source: MIBOR Broker Listing Cooperative®
MLS Number: 22068284
APN: 49-15-14-114-074.000-300
- 7338 5 Points Rd
- 6932 Turnberry Way
- 6625 Wolverine Way
- 7607 Ardwell Ct
- 7302 Bruin Dr
- 7154 Bruin Dr
- 7640 Gordon Way
- 7238 Birch Leaf Dr
- 7724 Gordon Way
- 7140 Lakeland Trails Blvd
- 6540 Cougar Ct
- 7046 Allegiance Ct
- 6633 Muirfield Way
- 7032 Birchwood Park Ct
- 7104 Combs Rd
- 7841 Rosebush Dr
- 7138 Eagle Trace Way
- 7102 Franklin Parke Blvd
- 7405 Franklin Parke Ct
- 7093 Republic Ln
- 7516 Inverness Dr
- 7150 Combs Rd
- 6233 Carrie Cir
- 8043 Southern Trails Place
- 7703 Janel Ct
- 7306 Oxbridge Place
- 6737 Amber Springs Way
- 8144 Amarillo Dr
- 8105 Milender Blvd
- 6241 Amber Valley Ln
- 7925 Carlington Rd
- 7251 Windsor Lakes Dr
- 5945 Arlo Dr
- 8401 Boggs Creek Dr
- 8940 Latitudes Dr
- 5804 Foolish Pleasure Ln
- 6517 Apple Branch Ln
- 2755 Red Bloom Dr
- 6810 Valley Ridge Dr
- 5537 Floating Leaf Dr
