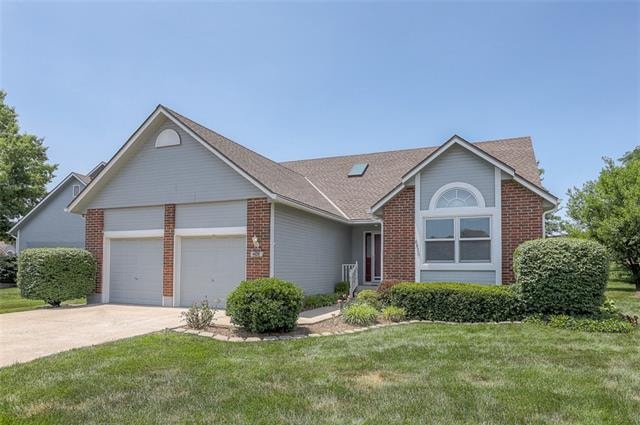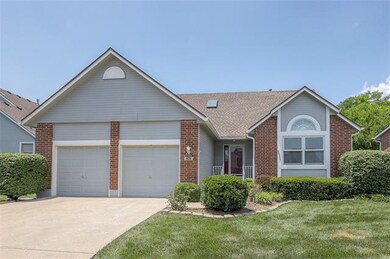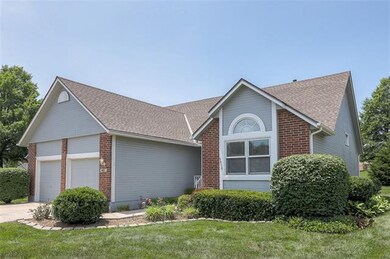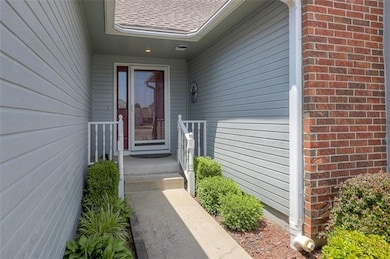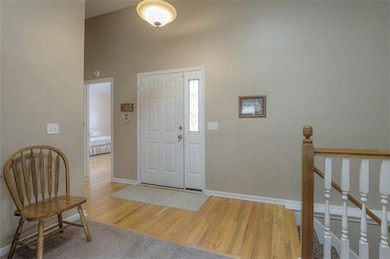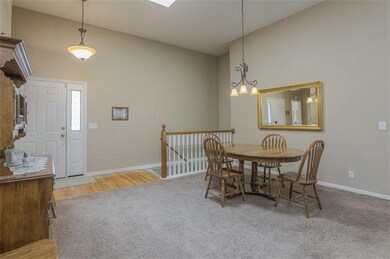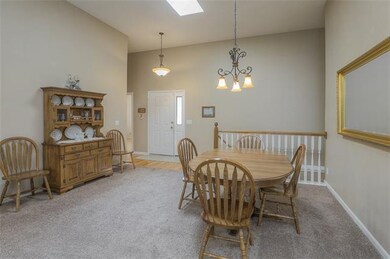
6820 W 156th St Overland Park, KS 66223
South Overland Park NeighborhoodEstimated Value: $364,000 - $378,908
Highlights
- Recreation Room
- Vaulted Ceiling
- Wood Flooring
- Stanley Elementary School Rated A-
- Ranch Style House
- Granite Countertops
About This Home
As of August 2021Rare opportunity for stand alone home in maintenance provided Wynnefield. Well maintained, open plan has eat-in kitchen along with expansive great room/dining room combination. Two main level bedrooms with two full baths. Master bathroom has dual vanities and separate tub and shower. Both bathrooms are tiled. Second bedroom has hardwood floors and wonderful vaulted ceiling.
The finished space in the basement provides a second living area with a convenient half bath. The basement also has ample storage. Convenient location to shopping and highway access. Don't miss this one!
Last Agent to Sell the Property
Nottingham Realty License #BR00049946 Listed on: 06/17/2021
Home Details
Home Type
- Single Family
Est. Annual Taxes
- $3,728
Year Built
- Built in 1997
Lot Details
- 7,248 Sq Ft Lot
- Privacy Fence
HOA Fees
- $190 Monthly HOA Fees
Parking
- 2 Car Attached Garage
- Front Facing Garage
- Garage Door Opener
Home Design
- Ranch Style House
- Traditional Architecture
- Frame Construction
- Composition Roof
- Board and Batten Siding
Interior Spaces
- Wet Bar: Linoleum, Ceramic Tiles, Shower Over Tub, Cathedral/Vaulted Ceiling, Ceiling Fan(s), Hardwood, Double Vanity, Separate Shower And Tub, Walk-In Closet(s), Carpet, Fireplace
- Built-In Features: Linoleum, Ceramic Tiles, Shower Over Tub, Cathedral/Vaulted Ceiling, Ceiling Fan(s), Hardwood, Double Vanity, Separate Shower And Tub, Walk-In Closet(s), Carpet, Fireplace
- Vaulted Ceiling
- Ceiling Fan: Linoleum, Ceramic Tiles, Shower Over Tub, Cathedral/Vaulted Ceiling, Ceiling Fan(s), Hardwood, Double Vanity, Separate Shower And Tub, Walk-In Closet(s), Carpet, Fireplace
- Skylights
- Gas Fireplace
- Some Wood Windows
- Thermal Windows
- Shades
- Plantation Shutters
- Drapes & Rods
- Family Room with Fireplace
- Formal Dining Room
- Recreation Room
Kitchen
- Breakfast Area or Nook
- Free-Standing Range
- Dishwasher
- Granite Countertops
- Laminate Countertops
- Wood Stained Kitchen Cabinets
- Disposal
Flooring
- Wood
- Wall to Wall Carpet
- Linoleum
- Laminate
- Stone
- Ceramic Tile
- Luxury Vinyl Plank Tile
- Luxury Vinyl Tile
Bedrooms and Bathrooms
- 2 Bedrooms
- Cedar Closet: Linoleum, Ceramic Tiles, Shower Over Tub, Cathedral/Vaulted Ceiling, Ceiling Fan(s), Hardwood, Double Vanity, Separate Shower And Tub, Walk-In Closet(s), Carpet, Fireplace
- Walk-In Closet: Linoleum, Ceramic Tiles, Shower Over Tub, Cathedral/Vaulted Ceiling, Ceiling Fan(s), Hardwood, Double Vanity, Separate Shower And Tub, Walk-In Closet(s), Carpet, Fireplace
- Double Vanity
- Bathtub with Shower
Finished Basement
- Sump Pump
- Basement Window Egress
Schools
- Stanley Elementary School
- Blue Valley High School
Additional Features
- Enclosed patio or porch
- Central Heating and Cooling System
Community Details
- Association fees include lawn maintenance, snow removal, street, trash pick up
- Wynnefield Subdivision
- On-Site Maintenance
Listing and Financial Details
- Assessor Parcel Number NP93530000-0063
Ownership History
Purchase Details
Purchase Details
Home Financials for this Owner
Home Financials are based on the most recent Mortgage that was taken out on this home.Purchase Details
Home Financials for this Owner
Home Financials are based on the most recent Mortgage that was taken out on this home.Purchase Details
Purchase Details
Similar Homes in the area
Home Values in the Area
Average Home Value in this Area
Purchase History
| Date | Buyer | Sale Price | Title Company |
|---|---|---|---|
| Ferguson Leora | -- | None Listed On Document | |
| Ferguson Leora | -- | Security 1St Title Llc | |
| Robert Hennrich Soter And Ara Viola Sote | -- | Continental Title | |
| Soter Robert Hennrich | -- | Continental Title | |
| Jean E Fuller Trust | -- | None Available |
Mortgage History
| Date | Status | Borrower | Loan Amount |
|---|---|---|---|
| Previous Owner | Fuller Jean L | $25,152 |
Property History
| Date | Event | Price | Change | Sq Ft Price |
|---|---|---|---|---|
| 08/02/2021 08/02/21 | Sold | -- | -- | -- |
| 06/24/2021 06/24/21 | Pending | -- | -- | -- |
| 06/17/2021 06/17/21 | For Sale | $320,000 | +64.1% | $150 / Sq Ft |
| 03/10/2014 03/10/14 | Sold | -- | -- | -- |
| 02/13/2014 02/13/14 | Pending | -- | -- | -- |
| 02/11/2014 02/11/14 | For Sale | $195,000 | -- | $92 / Sq Ft |
Tax History Compared to Growth
Tax History
| Year | Tax Paid | Tax Assessment Tax Assessment Total Assessment is a certain percentage of the fair market value that is determined by local assessors to be the total taxable value of land and additions on the property. | Land | Improvement |
|---|---|---|---|---|
| 2024 | $4,182 | $41,182 | $5,612 | $35,570 |
| 2023 | $4,082 | $39,342 | $5,106 | $34,236 |
| 2022 | $3,826 | $36,225 | $5,106 | $31,119 |
| 2021 | $3,812 | $34,144 | $4,255 | $29,889 |
| 2020 | $3,728 | $33,178 | $4,255 | $28,923 |
| 2019 | $3,601 | $31,373 | $3,738 | $27,635 |
| 2018 | $3,385 | $28,912 | $3,738 | $25,174 |
| 2017 | $3,177 | $26,669 | $2,990 | $23,679 |
| 2016 | $3,005 | $25,208 | $2,990 | $22,218 |
| 2015 | $2,680 | $22,425 | $2,990 | $19,435 |
| 2013 | -- | $20,562 | $2,990 | $17,572 |
Agents Affiliated with this Home
-
Ray Hill
R
Seller's Agent in 2021
Ray Hill
Nottingham Realty
(913) 706-0715
5 in this area
48 Total Sales
-
Leslie Feeback

Buyer's Agent in 2021
Leslie Feeback
ReeceNichols - Leawood
(913) 661-6700
11 in this area
136 Total Sales
-
Susan Heenan

Seller's Agent in 2014
Susan Heenan
ReeceNichols - Overland Park
(913) 302-7329
9 in this area
128 Total Sales
-
Brian Martin

Buyer's Agent in 2014
Brian Martin
RE/MAX State Line
(913) 709-8462
8 in this area
134 Total Sales
Map
Source: Heartland MLS
MLS Number: 2327621
APN: NP93530000-0063
- 15429 Floyd St
- 7001 W 157th Terrace
- 15433 Marty St
- 6266 W 157th St
- 15278 Conser St
- 15209 Beverly St
- 6560 W 151st St
- 15820 Robinson St
- 14949 Riggs St
- 14927 Riggs St
- 7859 W 152nd Terrace
- 14936 Riggs St
- 15526 Shawnee Dr
- 15107 Beverly St
- 15501 Outlook St
- 15841 Shawnee Dr
- 14906 Horton St
- 15633 Reeds St
- 7865 W 156th Place
- 7505 W 149th St
- 6820 W 156th St
- 6816 W 156th St
- 6906 W 156th St
- 6910 W 156th St
- 6900 W 156th St
- 6814 W 156th St
- 6914 W 156th St
- 6901 W 156th St
- 6916 W 156th St
- 6808 W 156th St
- 6815 W 156th St
- 6903 W 156th St
- 6817 W 156th St
- 15601 Broadmoor St
- 15600 Broadmoor St
- 7001 W 156th St
- 7000 W 156th St
- 6811 W 156th St
- 6804 W 156th St
- 7005 W 156th St
