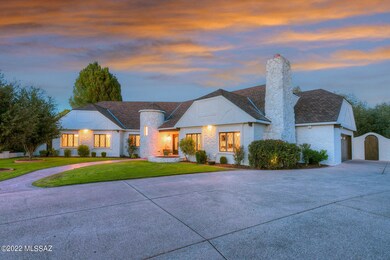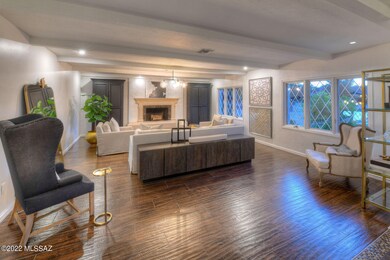
6821 E Calle Luciente Tucson, AZ 85715
Highlights
- Private Pool
- 2 Car Garage
- 0.34 Acre Lot
- Fruchthendler Elementary School Rated A-
- Gated Community
- Fireplace in Primary Bedroom
About This Home
As of June 2023Stunningly remodeled 5 bedroom, 4 bath, 3626 sq. ft. home on a quiet cul-de-sac in sought after, gated Tucson Country Club. Winter rye lawn leads to custom front door w/dramatic and bright entry. Open, flowing floor plan with wood grain ceramic tile floors has living room with fireplace, foyer with high beamed ceiling, kitchen and family room with fireplace flowing into each other-perfect for entertaining. Chef's kitchen features new quartz counters, farm sink, stainless steel appliances, professional gas cooktop, breakfast bar, breakfast area, all new island cabinets with extended surface area, new backsplash, hardware and faucet. Gracious primary suite with fireplace has built-ins, oversized walk-in closet, soaking tub and custom countertop. Split bedroom plan offers
Last Agent to Sell the Property
Long Realty Brokerage Email: longs@longrealty.com Listed on: 11/02/2022

Home Details
Home Type
- Single Family
Est. Annual Taxes
- $7,811
Year Built
- Built in 1980
Lot Details
- 0.34 Acre Lot
- Property fronts an alley
- Cul-De-Sac
- West Facing Home
- East or West Exposure
- Wood Fence
- Block Wall Fence
- Paved or Partially Paved Lot
- Grass Covered Lot
- Back Yard
- Property is zoned Pima County - CR2
HOA Fees
- $127 Monthly HOA Fees
Home Design
- Contemporary Architecture
- Split Level Home
- Brick Exterior Construction
- Frame With Stucco
- Shingle Roof
Interior Spaces
- 3,626 Sq Ft Home
- Property has 1 Level
- Central Vacuum
- Ceiling height of 9 feet or more
- Ceiling Fan
- Skylights
- Gas Fireplace
- Double Pane Windows
- Family Room with Fireplace
- 3 Fireplaces
- Living Room with Fireplace
- Dining Area
- Ceramic Tile Flooring
- Alarm System
- Property Views
Kitchen
- Breakfast Area or Nook
- Breakfast Bar
- Convection Oven
- Electric Oven
- Gas Cooktop
- Recirculated Exhaust Fan
- Warming Drawer
- Microwave
- Dishwasher
- Wine Cooler
- Stainless Steel Appliances
- Kitchen Island
- Quartz Countertops
Bedrooms and Bathrooms
- 5 Bedrooms
- Fireplace in Primary Bedroom
- Split Bedroom Floorplan
- Walk-In Closet
- 4 Full Bathrooms
- Dual Vanity Sinks in Primary Bathroom
- Jettted Tub and Separate Shower in Primary Bathroom
- Bathtub with Shower
- Exhaust Fan In Bathroom
Laundry
- Laundry Room
- Dryer
- Washer
- Sink Near Laundry
Parking
- 2 Car Garage
- Garage Door Opener
- Driveway
Outdoor Features
- Private Pool
- Covered patio or porch
- Exterior Lighting
Schools
- Fruchthendler Elementary School
- Booth-Fickett Math/Science Magnet Middle School
- Sabino High School
Utilities
- Zoned Heating and Cooling
- Natural Gas Water Heater
- Water Purifier
- High Speed Internet
- Phone Available
- Cable TV Available
Community Details
Overview
- Association fees include common area maintenance, gated community, street maintenance
- $300 HOA Transfer Fee
- Tucson Country Club Association, Phone Number (520) 795-2100
- Tucson C. C. Community
- Sunset North Subdivision
- The community has rules related to deed restrictions
Recreation
- Putting Green
Security
- Gated Community
Ownership History
Purchase Details
Home Financials for this Owner
Home Financials are based on the most recent Mortgage that was taken out on this home.Purchase Details
Home Financials for this Owner
Home Financials are based on the most recent Mortgage that was taken out on this home.Purchase Details
Purchase Details
Home Financials for this Owner
Home Financials are based on the most recent Mortgage that was taken out on this home.Purchase Details
Purchase Details
Purchase Details
Purchase Details
Home Financials for this Owner
Home Financials are based on the most recent Mortgage that was taken out on this home.Purchase Details
Home Financials for this Owner
Home Financials are based on the most recent Mortgage that was taken out on this home.Purchase Details
Home Financials for this Owner
Home Financials are based on the most recent Mortgage that was taken out on this home.Purchase Details
Home Financials for this Owner
Home Financials are based on the most recent Mortgage that was taken out on this home.Purchase Details
Home Financials for this Owner
Home Financials are based on the most recent Mortgage that was taken out on this home.Purchase Details
Purchase Details
Home Financials for this Owner
Home Financials are based on the most recent Mortgage that was taken out on this home.Purchase Details
Similar Homes in the area
Home Values in the Area
Average Home Value in this Area
Purchase History
| Date | Type | Sale Price | Title Company |
|---|---|---|---|
| Warranty Deed | $803,000 | Long Title Agency Inc | |
| Warranty Deed | $799,000 | Stewart Title & Tr Of Tucson | |
| Interfamily Deed Transfer | -- | None Available | |
| Interfamily Deed Transfer | -- | None Available | |
| Warranty Deed | $595,000 | Title Security Agency Of Az | |
| Warranty Deed | $595,000 | Title Security Agency Of Az | |
| Interfamily Deed Transfer | -- | Stewart Title & Trust Of Pho | |
| Interfamily Deed Transfer | -- | Stewart Title & Trust Of Pho | |
| Interfamily Deed Transfer | -- | None Available | |
| Interfamily Deed Transfer | -- | None Available | |
| Interfamily Deed Transfer | -- | Tfnti | |
| Interfamily Deed Transfer | -- | Tstti | |
| Interfamily Deed Transfer | -- | Tstti | |
| Interfamily Deed Transfer | -- | Tstti | |
| Interfamily Deed Transfer | -- | None Available | |
| Interfamily Deed Transfer | -- | Arizona Title Agency Inc | |
| Interfamily Deed Transfer | -- | None Available | |
| Interfamily Deed Transfer | -- | Arizona Title Agency Inc | |
| Interfamily Deed Transfer | -- | -- | |
| Interfamily Deed Transfer | -- | -- | |
| Interfamily Deed Transfer | -- | -- | |
| Interfamily Deed Transfer | -- | First American Title | |
| Interfamily Deed Transfer | -- | -- | |
| Warranty Deed | $305,000 | Title Security Agency | |
| Trustee Deed | -- | -- |
Mortgage History
| Date | Status | Loan Amount | Loan Type |
|---|---|---|---|
| Open | $642,400 | New Conventional | |
| Previous Owner | $759,050 | New Conventional | |
| Previous Owner | $208,000 | Credit Line Revolving | |
| Previous Owner | $476,000 | New Conventional | |
| Previous Owner | $417,000 | New Conventional | |
| Previous Owner | $367,400 | New Conventional | |
| Previous Owner | $363,500 | New Conventional | |
| Previous Owner | $234,400 | Unknown | |
| Previous Owner | $39,200 | Stand Alone Second | |
| Previous Owner | $240,000 | New Conventional | |
| Closed | $40,000 | No Value Available |
Property History
| Date | Event | Price | Change | Sq Ft Price |
|---|---|---|---|---|
| 06/06/2023 06/06/23 | Sold | $1,085,000 | -2.7% | $299 / Sq Ft |
| 04/20/2023 04/20/23 | Pending | -- | -- | -- |
| 04/06/2023 04/06/23 | Price Changed | $1,115,000 | -3.9% | $308 / Sq Ft |
| 03/21/2023 03/21/23 | Price Changed | $1,160,000 | -2.9% | $320 / Sq Ft |
| 03/08/2023 03/08/23 | Price Changed | $1,195,000 | -1.6% | $330 / Sq Ft |
| 03/01/2023 03/01/23 | Price Changed | $1,215,000 | -0.8% | $335 / Sq Ft |
| 02/22/2023 02/22/23 | Price Changed | $1,225,000 | -0.8% | $338 / Sq Ft |
| 02/15/2023 02/15/23 | Price Changed | $1,235,000 | -1.2% | $341 / Sq Ft |
| 02/01/2023 02/01/23 | Price Changed | $1,250,000 | -3.5% | $345 / Sq Ft |
| 12/26/2022 12/26/22 | Price Changed | $1,295,000 | -2.3% | $357 / Sq Ft |
| 11/02/2022 11/02/22 | For Sale | $1,325,000 | +65.0% | $365 / Sq Ft |
| 01/30/2020 01/30/20 | Sold | $803,000 | 0.0% | $235 / Sq Ft |
| 12/31/2019 12/31/19 | Pending | -- | -- | -- |
| 10/29/2019 10/29/19 | For Sale | $803,000 | +0.5% | $235 / Sq Ft |
| 09/20/2017 09/20/17 | Sold | $799,000 | 0.0% | $234 / Sq Ft |
| 08/21/2017 08/21/17 | Pending | -- | -- | -- |
| 07/21/2017 07/21/17 | For Sale | $799,000 | +34.3% | $234 / Sq Ft |
| 02/20/2014 02/20/14 | Sold | $595,000 | 0.0% | $174 / Sq Ft |
| 01/21/2014 01/21/14 | Pending | -- | -- | -- |
| 10/21/2013 10/21/13 | For Sale | $595,000 | -- | $174 / Sq Ft |
Tax History Compared to Growth
Tax History
| Year | Tax Paid | Tax Assessment Tax Assessment Total Assessment is a certain percentage of the fair market value that is determined by local assessors to be the total taxable value of land and additions on the property. | Land | Improvement |
|---|---|---|---|---|
| 2024 | $8,640 | $70,905 | -- | -- |
| 2023 | $7,811 | $67,528 | $0 | $0 |
| 2022 | $7,811 | $64,313 | $0 | $0 |
| 2021 | $8,157 | $61,181 | $0 | $0 |
| 2020 | $8,076 | $61,181 | $0 | $0 |
| 2019 | $8,129 | $60,957 | $0 | $0 |
| 2018 | $7,832 | $56,782 | $0 | $0 |
| 2017 | $7,542 | $56,782 | $0 | $0 |
| 2016 | $7,296 | $54,167 | $0 | $0 |
| 2015 | $6,959 | $51,588 | $0 | $0 |
Agents Affiliated with this Home
-
Russell Long

Seller's Agent in 2023
Russell Long
Long Realty
(520) 977-6771
97 in this area
227 Total Sales
-
Mindy Mele
M
Buyer's Agent in 2023
Mindy Mele
Long Realty
10 in this area
14 Total Sales
-
J
Seller's Agent in 2020
Judy Smedes
Russ Lyon Sotheby's International Realty
-
Kate Herk

Seller Co-Listing Agent in 2020
Kate Herk
Russ Lyon Sotheby's International Realty
(520) 444-9263
88 in this area
193 Total Sales
-
R
Seller's Agent in 2017
Raena Janes
Tierra Antigua Realty
-
D
Seller Co-Listing Agent in 2017
Danny Little
Tierra Antigua Realty
Map
Source: MLS of Southern Arizona
MLS Number: 22228112
APN: 114-39-1950
- 6835 E Calle Luciente
- 2962 N Calle Ladera
- 6718 E Calle Cadena
- 2675 N Indian Ridge Dr
- 7089 E Katchina Ct
- 2850 N Santa Ynez Place
- 6521 E Miramar Dr
- 7248 E Onda Cir
- 7246 E Shoreline Dr
- 2509 N Indian Ridge Dr
- 7275 E Vuelta Rancho Mesquite
- 7090 E Calle Tolosa
- 7274 E Placita Rancho La Cholla
- 2941 N Placita Nueva
- 7146 E Sabino Vista Cir
- 7200 E Camino Vecino
- 7231 E Camino Vecino
- 2841 N Vactor Ranch Place
- 6426 E Santa Elena
- 3385 N Deer Brush Ct






