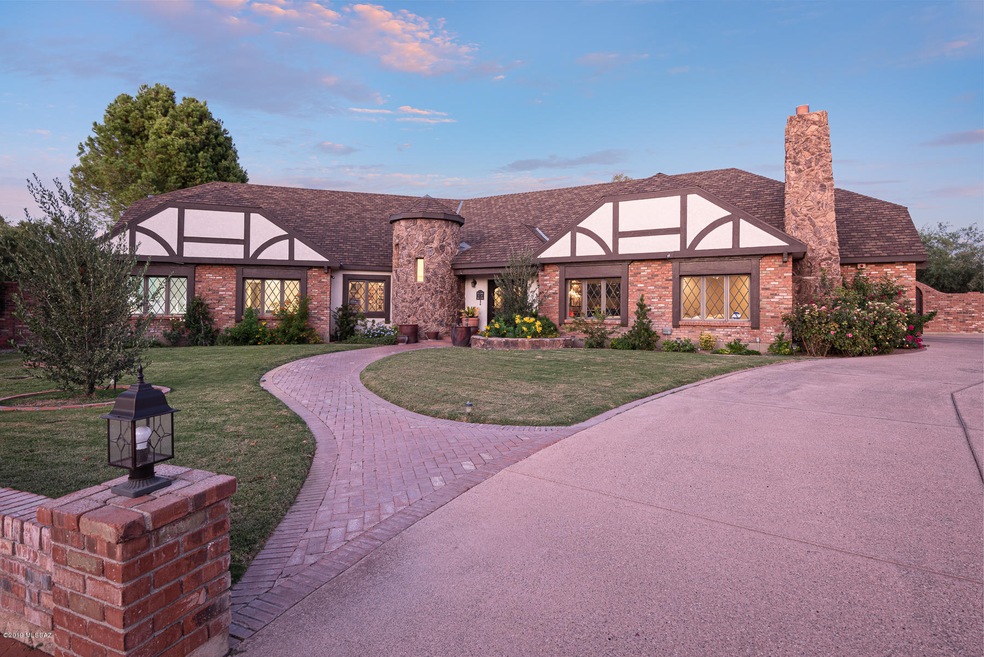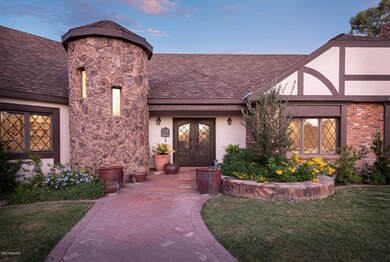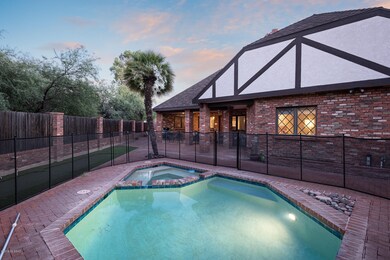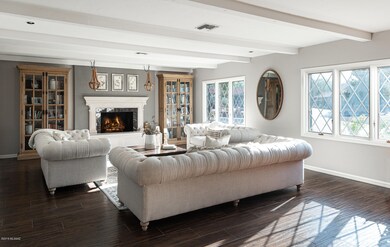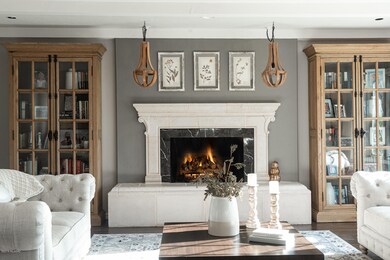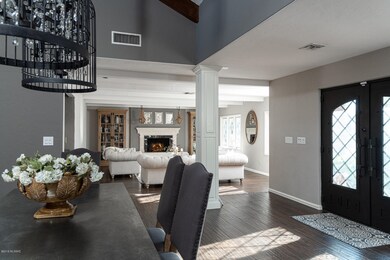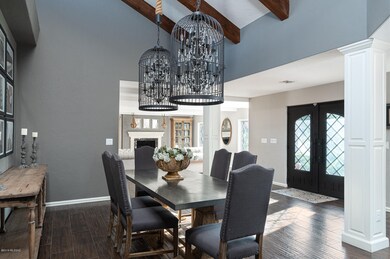
6821 E Calle Luciente Tucson, AZ 85715
Highlights
- Private Pool
- 0.34 Acre Lot
- Fireplace in Primary Bedroom
- Fruchthendler Elementary School Rated A-
- Mountain View
- Ranch Style House
About This Home
As of June 2023Located on a quiet cul-de-sac within the gates of Tucson Country Club, this rare Tudor home has been completely remodeled w/ no expense spared. Winding pathway separates 2 lush lawns & leads to custom front door w/ dramatic & bright entry. Open floor plan w/ spacious living rm area w/ FP, dining area w/ custom wet bar & kitchen w/ breakfast area that opens to family room w/ another FP. Incredible space for large-scale entertaining or spending time w/ family. Remodeled kitchen has 2 large skylights & granite counters, custom cabinetry, farm sink, stainless steel appliances & breakfast bar. Adjacent to kitchen is huge laundry room/mud room w/ storage. Master suite w/ FP has his & her closets, master bath w/garden tub/shower. Split bedroom floorplan w/ newly remodeled guest bath.
Last Agent to Sell the Property
Judy Smedes
Russ Lyon Sotheby's International Realty Listed on: 10/29/2019
Last Buyer's Agent
Russell Long
Long Realty merged to 2418
Home Details
Home Type
- Single Family
Est. Annual Taxes
- $7,832
Year Built
- Built in 1980
Lot Details
- 0.34 Acre Lot
- Lot Dimensions are 42x10x145x38x153x120
- Cul-De-Sac
- Shrub
- Garden
- Grass Covered Lot
- Back Yard
- Property is zoned Pima County - CR2
HOA Fees
- $120 Monthly HOA Fees
Home Design
- Ranch Style House
- Brick Exterior Construction
- Shingle Roof
Interior Spaces
- 3,417 Sq Ft Home
- Wet Bar
- Ceiling Fan
- Skylights
- Wood Burning Fireplace
- Family Room with Fireplace
- 3 Fireplaces
- Great Room
- Living Room with Fireplace
- Formal Dining Room
- Storage
- Mountain Views
Kitchen
- Walk-In Pantry
- Gas Oven
- Gas Cooktop
- Dishwasher
- Stainless Steel Appliances
- Kitchen Island
- Granite Countertops
- Compactor
- Disposal
Flooring
- Stone
- Ceramic Tile
Bedrooms and Bathrooms
- 5 Bedrooms
- Fireplace in Primary Bedroom
- Split Bedroom Floorplan
- Walk-In Closet
- 4 Full Bathrooms
- Dual Vanity Sinks in Primary Bathroom
- Separate Shower in Primary Bathroom
- Soaking Tub
- Bathtub with Shower
Laundry
- Laundry Room
- Sink Near Laundry
Parking
- 2 Car Garage
- Garage Door Opener
- Driveway
Accessible Home Design
- No Interior Steps
Outdoor Features
- Private Pool
- Covered patio or porch
Schools
- Fruchthendler Elementary School
- Booth-Fickett Math/Science Magnet Middle School
- Sabino High School
Utilities
- Zoned Heating and Cooling
- Heating System Uses Natural Gas
- Natural Gas Water Heater
- High Speed Internet
- Phone Available
- Cable TV Available
Community Details
Overview
- Tucson C. C. Community
- Sunset North Subdivision
- The community has rules related to deed restrictions
Recreation
- Putting Green
Ownership History
Purchase Details
Home Financials for this Owner
Home Financials are based on the most recent Mortgage that was taken out on this home.Purchase Details
Home Financials for this Owner
Home Financials are based on the most recent Mortgage that was taken out on this home.Purchase Details
Purchase Details
Home Financials for this Owner
Home Financials are based on the most recent Mortgage that was taken out on this home.Purchase Details
Purchase Details
Purchase Details
Purchase Details
Home Financials for this Owner
Home Financials are based on the most recent Mortgage that was taken out on this home.Purchase Details
Home Financials for this Owner
Home Financials are based on the most recent Mortgage that was taken out on this home.Purchase Details
Home Financials for this Owner
Home Financials are based on the most recent Mortgage that was taken out on this home.Purchase Details
Home Financials for this Owner
Home Financials are based on the most recent Mortgage that was taken out on this home.Purchase Details
Home Financials for this Owner
Home Financials are based on the most recent Mortgage that was taken out on this home.Purchase Details
Purchase Details
Home Financials for this Owner
Home Financials are based on the most recent Mortgage that was taken out on this home.Purchase Details
Similar Homes in the area
Home Values in the Area
Average Home Value in this Area
Purchase History
| Date | Type | Sale Price | Title Company |
|---|---|---|---|
| Warranty Deed | $803,000 | Long Title Agency Inc | |
| Warranty Deed | $799,000 | Stewart Title & Tr Of Tucson | |
| Interfamily Deed Transfer | -- | None Available | |
| Interfamily Deed Transfer | -- | None Available | |
| Warranty Deed | $595,000 | Title Security Agency Of Az | |
| Warranty Deed | $595,000 | Title Security Agency Of Az | |
| Interfamily Deed Transfer | -- | Stewart Title & Trust Of Pho | |
| Interfamily Deed Transfer | -- | Stewart Title & Trust Of Pho | |
| Interfamily Deed Transfer | -- | None Available | |
| Interfamily Deed Transfer | -- | None Available | |
| Interfamily Deed Transfer | -- | Tfnti | |
| Interfamily Deed Transfer | -- | Tstti | |
| Interfamily Deed Transfer | -- | Tstti | |
| Interfamily Deed Transfer | -- | Tstti | |
| Interfamily Deed Transfer | -- | None Available | |
| Interfamily Deed Transfer | -- | Arizona Title Agency Inc | |
| Interfamily Deed Transfer | -- | None Available | |
| Interfamily Deed Transfer | -- | Arizona Title Agency Inc | |
| Interfamily Deed Transfer | -- | -- | |
| Interfamily Deed Transfer | -- | -- | |
| Interfamily Deed Transfer | -- | -- | |
| Interfamily Deed Transfer | -- | First American Title | |
| Interfamily Deed Transfer | -- | -- | |
| Warranty Deed | $305,000 | Title Security Agency | |
| Trustee Deed | -- | -- |
Mortgage History
| Date | Status | Loan Amount | Loan Type |
|---|---|---|---|
| Open | $642,400 | New Conventional | |
| Previous Owner | $759,050 | New Conventional | |
| Previous Owner | $208,000 | Credit Line Revolving | |
| Previous Owner | $476,000 | New Conventional | |
| Previous Owner | $417,000 | New Conventional | |
| Previous Owner | $367,400 | New Conventional | |
| Previous Owner | $363,500 | New Conventional | |
| Previous Owner | $234,400 | Unknown | |
| Previous Owner | $39,200 | Stand Alone Second | |
| Previous Owner | $240,000 | New Conventional | |
| Closed | $40,000 | No Value Available |
Property History
| Date | Event | Price | Change | Sq Ft Price |
|---|---|---|---|---|
| 06/06/2023 06/06/23 | Sold | $1,085,000 | -2.7% | $299 / Sq Ft |
| 04/20/2023 04/20/23 | Pending | -- | -- | -- |
| 04/06/2023 04/06/23 | Price Changed | $1,115,000 | -3.9% | $308 / Sq Ft |
| 03/21/2023 03/21/23 | Price Changed | $1,160,000 | -2.9% | $320 / Sq Ft |
| 03/08/2023 03/08/23 | Price Changed | $1,195,000 | -1.6% | $330 / Sq Ft |
| 03/01/2023 03/01/23 | Price Changed | $1,215,000 | -0.8% | $335 / Sq Ft |
| 02/22/2023 02/22/23 | Price Changed | $1,225,000 | -0.8% | $338 / Sq Ft |
| 02/15/2023 02/15/23 | Price Changed | $1,235,000 | -1.2% | $341 / Sq Ft |
| 02/01/2023 02/01/23 | Price Changed | $1,250,000 | -3.5% | $345 / Sq Ft |
| 12/26/2022 12/26/22 | Price Changed | $1,295,000 | -2.3% | $357 / Sq Ft |
| 11/02/2022 11/02/22 | For Sale | $1,325,000 | +65.0% | $365 / Sq Ft |
| 01/30/2020 01/30/20 | Sold | $803,000 | 0.0% | $235 / Sq Ft |
| 12/31/2019 12/31/19 | Pending | -- | -- | -- |
| 10/29/2019 10/29/19 | For Sale | $803,000 | +0.5% | $235 / Sq Ft |
| 09/20/2017 09/20/17 | Sold | $799,000 | 0.0% | $234 / Sq Ft |
| 08/21/2017 08/21/17 | Pending | -- | -- | -- |
| 07/21/2017 07/21/17 | For Sale | $799,000 | +34.3% | $234 / Sq Ft |
| 02/20/2014 02/20/14 | Sold | $595,000 | 0.0% | $174 / Sq Ft |
| 01/21/2014 01/21/14 | Pending | -- | -- | -- |
| 10/21/2013 10/21/13 | For Sale | $595,000 | -- | $174 / Sq Ft |
Tax History Compared to Growth
Tax History
| Year | Tax Paid | Tax Assessment Tax Assessment Total Assessment is a certain percentage of the fair market value that is determined by local assessors to be the total taxable value of land and additions on the property. | Land | Improvement |
|---|---|---|---|---|
| 2024 | $8,640 | $70,905 | -- | -- |
| 2023 | $7,811 | $67,528 | $0 | $0 |
| 2022 | $7,811 | $64,313 | $0 | $0 |
| 2021 | $8,157 | $61,181 | $0 | $0 |
| 2020 | $8,076 | $61,181 | $0 | $0 |
| 2019 | $8,129 | $60,957 | $0 | $0 |
| 2018 | $7,832 | $56,782 | $0 | $0 |
| 2017 | $7,542 | $56,782 | $0 | $0 |
| 2016 | $7,296 | $54,167 | $0 | $0 |
| 2015 | $6,959 | $51,588 | $0 | $0 |
Agents Affiliated with this Home
-
Russell Long

Seller's Agent in 2023
Russell Long
Long Realty
(520) 977-6771
97 in this area
228 Total Sales
-
Mindy Mele
M
Buyer's Agent in 2023
Mindy Mele
Long Realty
10 in this area
14 Total Sales
-
J
Seller's Agent in 2020
Judy Smedes
Russ Lyon Sotheby's International Realty
-
Kate Herk

Seller Co-Listing Agent in 2020
Kate Herk
Russ Lyon Sotheby's International Realty
(520) 444-9263
88 in this area
193 Total Sales
-
R
Seller's Agent in 2017
Raena Janes
Tierra Antigua Realty
-
D
Seller Co-Listing Agent in 2017
Danny Little
Tierra Antigua Realty
Map
Source: MLS of Southern Arizona
MLS Number: 21927978
APN: 114-39-1950
- 6835 E Calle Luciente
- 2962 N Calle Ladera
- 6718 E Calle Cadena
- 2675 N Indian Ridge Dr
- 7089 E Katchina Ct
- 2850 N Santa Ynez Place
- 6521 E Miramar Dr
- 7248 E Onda Cir
- 7246 E Shoreline Dr
- 2509 N Indian Ridge Dr
- 7275 E Vuelta Rancho Mesquite
- 7090 E Calle Tolosa
- 7274 E Placita Rancho La Cholla
- 2941 N Placita Nueva
- 7146 E Sabino Vista Cir
- 7200 E Camino Vecino
- 7231 E Camino Vecino
- 2841 N Vactor Ranch Place
- 6426 E Santa Elena
- 3385 N Deer Brush Ct
