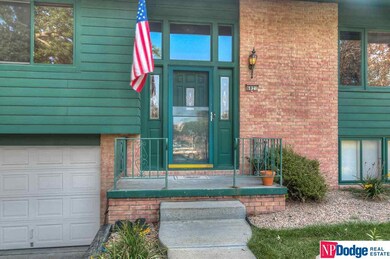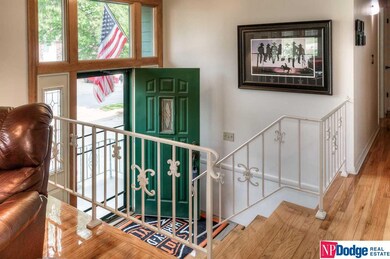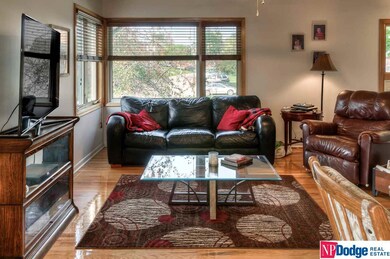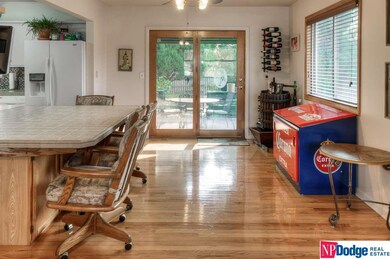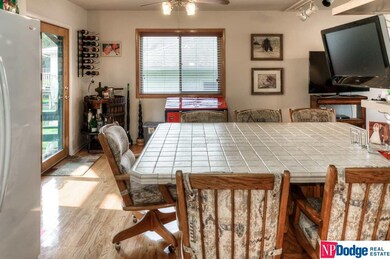
6821 S 81st St Omaha, NE 68127
Ralston NeighborhoodHighlights
- Spa
- Wood Flooring
- 1 Fireplace
- Deck
- Main Floor Bedroom
- No HOA
About This Home
As of September 2019Beautiful large split with updated kitchen. Large center island, Quartz counter tops, & glass tile backsplash. Kitchen appliances will stay-1 yr old. Wood floors throughout main level. Upstairs bathrooms have been remodeled. 2 decks one with hot tub that will stay. Newer windows, roof, furnace & AC. Fenced yard with sprinkler system. 1 block to school. Great location.
Last Agent to Sell the Property
NP Dodge RE Sales Inc 148Dodge Brokerage Phone: 402-871-9559 License #840299 Listed on: 10/16/2015

Home Details
Home Type
- Single Family
Est. Annual Taxes
- $3,048
Year Built
- Built in 1963
Lot Details
- Lot Dimensions are 68 x 122.5
- Property is Fully Fenced
- Wood Fence
- Chain Link Fence
- Level Lot
- Sprinkler System
Parking
- 1 Car Attached Garage
Home Design
- Split Level Home
- Brick Exterior Construction
- Composition Roof
- Hardboard
Interior Spaces
- Ceiling Fan
- 1 Fireplace
- Window Treatments
- Dining Area
- Basement
Kitchen
- Oven
- Microwave
- Dishwasher
- Disposal
Flooring
- Wood
- Carpet
- Laminate
- Ceramic Tile
Bedrooms and Bathrooms
- 4 Bedrooms
- Main Floor Bedroom
- Walk-In Closet
- Dual Sinks
- Shower Only
Outdoor Features
- Spa
- Balcony
- Deck
- Shed
Schools
- Wildewood Elementary School
- Ralston Middle School
- Ralston High School
Utilities
- Forced Air Heating and Cooling System
- Heating System Uses Gas
- Cable TV Available
Community Details
- No Home Owners Association
- Wildewood Subdivision
Listing and Financial Details
- Assessor Parcel Number 2537720538
- Tax Block 68
Ownership History
Purchase Details
Home Financials for this Owner
Home Financials are based on the most recent Mortgage that was taken out on this home.Purchase Details
Home Financials for this Owner
Home Financials are based on the most recent Mortgage that was taken out on this home.Similar Homes in the area
Home Values in the Area
Average Home Value in this Area
Purchase History
| Date | Type | Sale Price | Title Company |
|---|---|---|---|
| Warranty Deed | $175,000 | Dri Title & Escrow | |
| Warranty Deed | $150,000 | None Available |
Mortgage History
| Date | Status | Loan Amount | Loan Type |
|---|---|---|---|
| Open | $166,250 | New Conventional | |
| Previous Owner | $153,225 | VA |
Property History
| Date | Event | Price | Change | Sq Ft Price |
|---|---|---|---|---|
| 09/20/2019 09/20/19 | Sold | $175,000 | 0.0% | $87 / Sq Ft |
| 08/28/2019 08/28/19 | Off Market | $175,000 | -- | -- |
| 08/17/2019 08/17/19 | Pending | -- | -- | -- |
| 08/12/2019 08/12/19 | For Sale | $180,000 | +20.0% | $90 / Sq Ft |
| 12/21/2015 12/21/15 | Sold | $150,000 | 0.0% | $75 / Sq Ft |
| 11/08/2015 11/08/15 | Pending | -- | -- | -- |
| 10/16/2015 10/16/15 | For Sale | $150,000 | -- | $75 / Sq Ft |
Tax History Compared to Growth
Tax History
| Year | Tax Paid | Tax Assessment Tax Assessment Total Assessment is a certain percentage of the fair market value that is determined by local assessors to be the total taxable value of land and additions on the property. | Land | Improvement |
|---|---|---|---|---|
| 2023 | $5,201 | $242,400 | $21,100 | $221,300 |
| 2022 | $4,934 | $212,600 | $21,100 | $191,500 |
| 2021 | $4,076 | $181,600 | $21,300 | $160,300 |
| 2020 | $4,240 | $181,600 | $21,300 | $160,300 |
| 2019 | $4,231 | $181,500 | $21,300 | $160,200 |
| 2018 | $3,565 | $152,400 | $21,300 | $131,100 |
| 2017 | $3,279 | $152,400 | $21,300 | $131,100 |
| 2016 | $3,279 | $146,600 | $21,400 | $125,200 |
| 2015 | $3,048 | $137,000 | $20,000 | $117,000 |
| 2014 | $3,048 | $137,000 | $20,000 | $117,000 |
Agents Affiliated with this Home
-
Leria Bray

Seller's Agent in 2019
Leria Bray
NP Dodge Real Estate Sales, Inc.
(402) 333-5008
1 in this area
71 Total Sales
-
Chris Payne

Buyer's Agent in 2019
Chris Payne
Nebraska Realty
(402) 350-9462
1 in this area
25 Total Sales
-
Linda & Lisa McGuire
L
Seller's Agent in 2015
Linda & Lisa McGuire
NP Dodge Real Estate Sales, Inc.
(402) 871-9559
10 in this area
82 Total Sales
-
Angela May

Buyer Co-Listing Agent in 2015
Angela May
Better Homes and Gardens R.E.
(402) 709-4908
81 Total Sales
Map
Source: Great Plains Regional MLS
MLS Number: 21519247
APN: 3772-0538-25
- 7815 Heritage Plaza
- 6641 S 85th St
- 6219 S 79th Cir
- 7520 Hayes Cir
- 7550 Joseph Ave
- 7511 Drexel St
- 7311 Elizabeth St
- 7102 S 74th Ave
- 7521 Edward Ave
- 7822 Leaf Plum Dr
- 7508 S 87th St
- 7720 Park Dr
- 6312 S 72nd Ave
- 5515 Woodlawn Ave
- 7309 Joseph Ave
- 7519 S 76th Ave
- 7521 S 88th St
- 7785 State St
- 7766 State St
- 8322 State St

