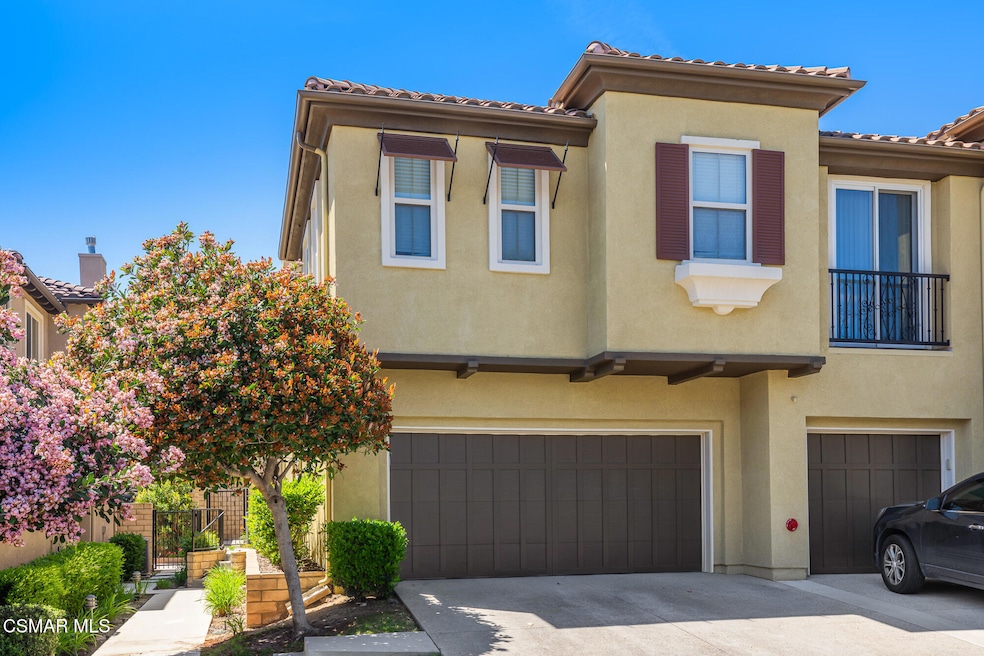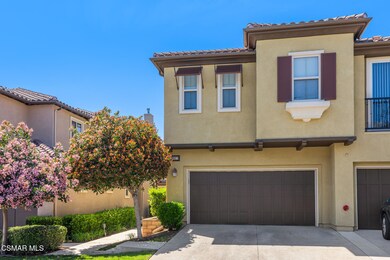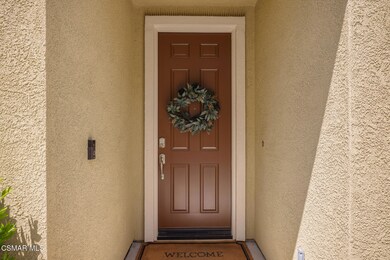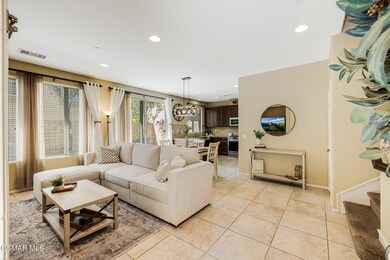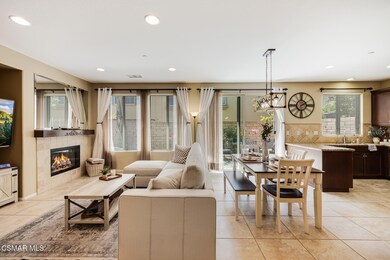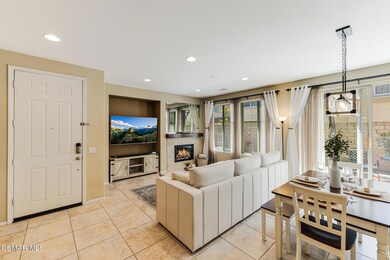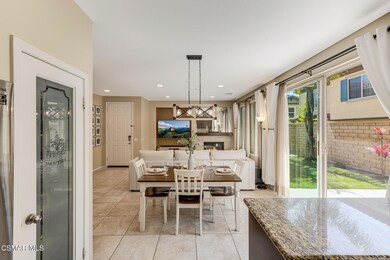
6821 Simmons Way Moorpark, CA 93021
Estimated payment $5,017/month
Highlights
- Heated In Ground Pool
- Clubhouse
- Granite Countertops
- Campus Canyon College Preparatory Academy Rated A-
- Guest Suites
- 3-minute walk to Mammoth Highland Park
About This Home
This beautifully maintained 3-bedroom, 3-bathroom home is tucked inside a sought-after Moorpark Highlands Waverly Community that offers a sparkling pool, relaxing spa, and nearby park. With an open and airy floorplan, this home is filled with natural light and thoughtfully designed for both comfort and functionality.Enjoy the convenience of indoor laundry and a low-maintenance backyard featuring attractive hardscape and lush artificial turf—perfect for relaxing or entertaining with ease. The kitchen, living, and dining spaces flow seamlessly together, making it ideal for everyday living and hosting guests.Located just minutes from shopping, dining, freeway access, and award-winning Moorpark schools, this home offers the perfect blend of lifestyle and location. Don't miss this wonderful opportunity to make 6821 Simmons Way your new address!
Townhouse Details
Home Type
- Townhome
Est. Annual Taxes
- $7,219
Year Built
- Built in 2008
Lot Details
- 1,432 Sq Ft Lot
- Block Wall Fence
HOA Fees
- $390 Monthly HOA Fees
Parking
- 2 Car Garage
- Two Garage Doors
- Driveway
- Guest Parking
Home Design
- Stucco
Interior Spaces
- 1,432 Sq Ft Home
- 2-Story Property
- Decorative Fireplace
- Gas Fireplace
- Family Room with Fireplace
- Laundry in unit
Kitchen
- Range
- Granite Countertops
Flooring
- Carpet
- Stone
Bedrooms and Bathrooms
- 3 Bedrooms
- All Upper Level Bedrooms
Pool
- Heated In Ground Pool
- Heated Spa
- In Ground Spa
- Outdoor Pool
Utilities
- Central Air
- Heating System Uses Natural Gas
- Furnace
- Municipal Utilities District Water
Listing and Financial Details
- Assessor Parcel Number 5130260465
- Seller Considering Concessions
Community Details
Overview
- Greenbelt
Amenities
- Clubhouse
- Guest Suites
Recreation
- Community Playground
- Community Pool
- Community Spa
Map
Home Values in the Area
Average Home Value in this Area
Tax History
| Year | Tax Paid | Tax Assessment Tax Assessment Total Assessment is a certain percentage of the fair market value that is determined by local assessors to be the total taxable value of land and additions on the property. | Land | Improvement |
|---|---|---|---|---|
| 2024 | $7,219 | $557,755 | $362,542 | $195,213 |
| 2023 | $7,141 | $546,819 | $355,433 | $191,386 |
| 2022 | $6,914 | $536,098 | $348,464 | $187,634 |
| 2021 | $6,902 | $525,587 | $341,632 | $183,955 |
| 2020 | $7,013 | $520,200 | $338,130 | $182,070 |
| 2019 | $7,060 | $510,000 | $331,500 | $178,500 |
| 2018 | $6,614 | $492,312 | $320,288 | $172,024 |
| 2017 | $6,577 | $471,000 | $305,000 | $166,000 |
| 2016 | $6,837 | $443,000 | $287,000 | $156,000 |
| 2015 | $6,750 | $437,000 | $283,000 | $154,000 |
| 2014 | $6,537 | $421,000 | $273,000 | $148,000 |
Property History
| Date | Event | Price | Change | Sq Ft Price |
|---|---|---|---|---|
| 04/22/2025 04/22/25 | For Sale | $719,000 | +43.8% | $502 / Sq Ft |
| 02/28/2018 02/28/18 | Sold | $500,000 | 0.0% | $349 / Sq Ft |
| 02/28/2018 02/28/18 | For Sale | $500,000 | -- | $349 / Sq Ft |
Purchase History
| Date | Type | Sale Price | Title Company |
|---|---|---|---|
| Interfamily Deed Transfer | -- | First American Title Co | |
| Grant Deed | $500,000 | Multiple | |
| Interfamily Deed Transfer | -- | None Available | |
| Interfamily Deed Transfer | -- | None Available | |
| Condominium Deed | $435,000 | Chicago Title Co 72 |
Mortgage History
| Date | Status | Loan Amount | Loan Type |
|---|---|---|---|
| Open | $308,200 | New Conventional | |
| Closed | $350,000 | New Conventional | |
| Previous Owner | $392,658 | FHA | |
| Previous Owner | $418,415 | FHA |
Similar Homes in Moorpark, CA
Source: Conejo Simi Moorpark Association of REALTORS®
MLS Number: 225001970
APN: 513-0-260-465
- 6821 Simmons Way
- 6818 Simmons Way
- 6809 Simmons Way
- 14030 Eaton Hollow Ave
- 13808 Eaton Hollow Ave
- 7136 Crimora Ave
- 6835 Blue Ridge Way
- 14494 Cambridge St
- 7320 Rocky Top Cir
- 7318 Range View Cir
- 0 N Grimes Canyon Rd Unit V1-29783
- 15299 Middle Ranch Rd
- 14667 Loyola St
- 6424 Creighton Cir
- 14855 Campus Park Dr Unit D
- 14855 Campus Park Dr Unit F
- 6508 High Country Place
- 15102 Middle Ranch Rd
- 14886 Reedley St Unit A
- 14885 Campus Park Dr Unit C
