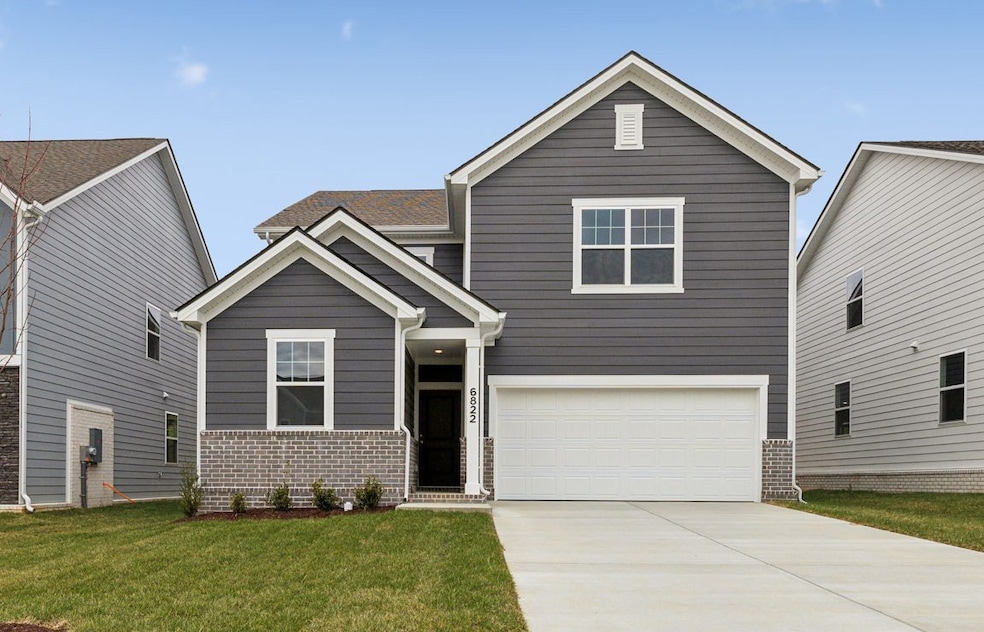
6822 Earlham Ct Smyrna, TN 37167
Highlights
- Double Oven
- Porch
- Walk-In Closet
- Stewarts Creek Elementary School Rated A-
- 2 Car Attached Garage
- Cooling Available
About This Home
As of June 2025Now with 3.99% FHA/VA rate lock PLUS $10K towards closing costs with preferred lender. *Terms and conditions apply, contact listing agent for details. Welcome to the spacious Wyatt plan where you'll find a versatile flex room off the foyer, a study with glass French doors across from the mud room, and an oversized tandem garage with plenty of space for storage. In this open-concept plan, the living room flows seamlessly into the breakfast area which lends access to a rear covered porch. The designer-curated kitchen features The Milan Collection. Here, you'll enjoy a quartz-topped island, stainless appliances, ample cabinetry, a corner pantry, and a window above the sink. Upstairs, a large game room is ideal for a play space, home gym or office. The primary bedroom offers a tray ceiling, generous walk-in closet, double vanities, tiled walk-in shower, two linen closets, and a water closet. Three secondary bedrooms, a full bathroom, and a walk-in storage closet complete the second floor.
Last Agent to Sell the Property
Vastland Realty Group, LLC Brokerage Phone: 6154309509 License #374449 Listed on: 04/04/2025
Co-Listed By
Ashton Nashville Residential Brokerage Phone: 6154309509 License #343604
Last Buyer's Agent
Vastland Realty Group, LLC Brokerage Phone: 6154309509 License #374449 Listed on: 04/04/2025
Home Details
Home Type
- Single Family
Est. Annual Taxes
- $3,542
Year Built
- Built in 2025
Lot Details
- 8,581 Sq Ft Lot
- Lot Dimensions are 48x150
HOA Fees
- $45 Monthly HOA Fees
Parking
- 2 Car Attached Garage
Home Design
- Brick Exterior Construction
- Slab Foundation
Interior Spaces
- 2,873 Sq Ft Home
- Property has 1 Level
- ENERGY STAR Qualified Windows
- Combination Dining and Living Room
Kitchen
- Double Oven
- Microwave
- Dishwasher
- Disposal
Flooring
- Carpet
- Tile
- Vinyl
Bedrooms and Bathrooms
- 4 Bedrooms
- Walk-In Closet
- Low Flow Plumbing Fixtures
Eco-Friendly Details
- No or Low VOC Paint or Finish
Outdoor Features
- Patio
- Porch
Schools
- Stewarts Creek Elementary School
- Stewarts Creek Middle School
- Stewarts Creek High School
Utilities
- Cooling Available
- Central Heating
Listing and Financial Details
- Tax Lot 309
Community Details
Overview
- $250 One-Time Secondary Association Fee
- Blakeney Subdivision
Recreation
- Community Playground
- Trails
Ownership History
Purchase Details
Home Financials for this Owner
Home Financials are based on the most recent Mortgage that was taken out on this home.Similar Homes in Smyrna, TN
Home Values in the Area
Average Home Value in this Area
Purchase History
| Date | Type | Sale Price | Title Company |
|---|---|---|---|
| Special Warranty Deed | $510,000 | First American Title |
Mortgage History
| Date | Status | Loan Amount | Loan Type |
|---|---|---|---|
| Open | $492,978 | FHA |
Property History
| Date | Event | Price | Change | Sq Ft Price |
|---|---|---|---|---|
| 06/27/2025 06/27/25 | Sold | $510,000 | 0.0% | $178 / Sq Ft |
| 04/28/2025 04/28/25 | Price Changed | $510,000 | -0.9% | $178 / Sq Ft |
| 04/27/2025 04/27/25 | Pending | -- | -- | -- |
| 04/25/2025 04/25/25 | Price Changed | $514,875 | -3.7% | $179 / Sq Ft |
| 04/04/2025 04/04/25 | For Sale | $534,875 | -- | $186 / Sq Ft |
Tax History Compared to Growth
Tax History
| Year | Tax Paid | Tax Assessment Tax Assessment Total Assessment is a certain percentage of the fair market value that is determined by local assessors to be the total taxable value of land and additions on the property. | Land | Improvement |
|---|---|---|---|---|
| 2025 | $360 | $15,000 | $15,000 | $0 |
| 2024 | $360 | $15,000 | $15,000 | $0 |
Agents Affiliated with this Home
-
K
Seller's Agent in 2025
Kristin Karam
Vastland Realty Group, LLC
(629) 736-2929
26 in this area
34 Total Sales
-

Seller Co-Listing Agent in 2025
McClain Ziegler
Ashton Nashville Residential
(615) 997-0964
44 in this area
187 Total Sales
Map
Source: Realtracs
MLS Number: 2813604
APN: 054M-E-004.00-000
- 6727 Walsham Dr
- 6624 Hanworth Trace
- 6544 Wilford Ct
- 6683 Hanworth Trace
- 6137 Saxlingham Place
- 6122 Saxlingham Place
- 6139 Saxlingham Place
- 6004 Doster Rd
- Grant GY 2-Car Garage Plan at Blakeney
- Courtland I GY Plan at Blakeney
- Olivia GY Plan at Blakeney
- Harvest GY Plan at Blakeney
- Ashland GY Plan at Blakeney
- Ripley GY Plan at Blakeney
- Verona GY Plan at Blakeney
- Eppes GY Plan at Blakeney
- Fyffe GY Plan at Blakeney
- Brookland II GY Plan at Blakeney
- Elba GY Plan at Blakeney
- Midland I GY Plan at Blakeney






