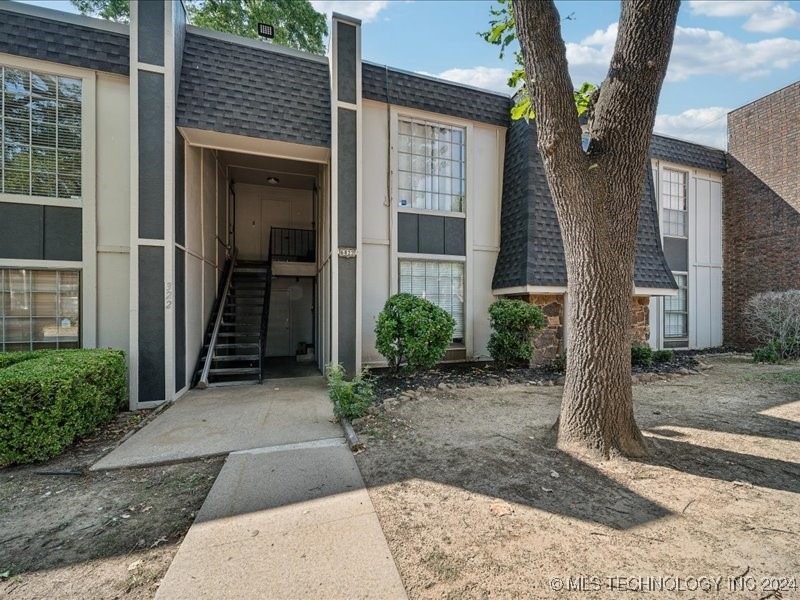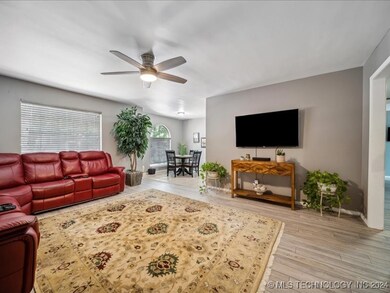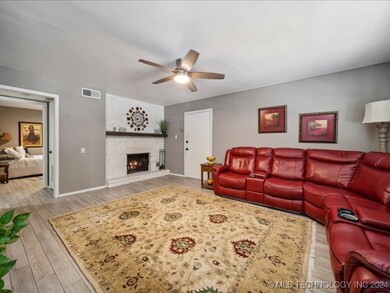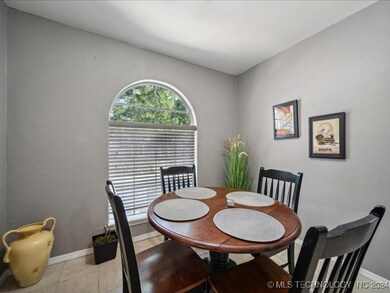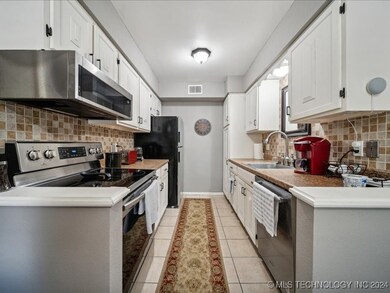
6822 S Toledo Ave Unit 422 Tulsa, OK 74136
Livingston Park NeighborhoodHighlights
- Granite Countertops
- Community Pool
- Stair Lift
- Jenks Middle School Rated A-
- Balcony
- Tile Flooring
About This Home
As of August 2024LOCATION, LOCATION- CLOSE TO SOUTHERN HILLS GOLF COURSE, SAINT FRANCIS HOSPITAL & ORU. Incredible Upper Floor Unit in Willow Creek II. 3BD/2BA (Pullman Bath) Loaded with Updated LVT Plank Flooring, Stone Fire Place, New Dishwasher, New Range/Oven, New Microwave, New Faucets, New Showerheads, New Granite Master Vanity with Double Sink, New Granite Guest Bathroom Vanity, New Ceiling Fans, New HOT Water Tank, New Roof, New Siding, Updated Painting, Wood burning fireplace with electric starter. Chairlift & rail (handicap accessible), Extra Storage Space, Super Clean & in Jenks School Systems. Hands down the nicest condo in development. This condo is ideal for investors, short-term corporate leases, traveling nurses, residency students, down sizing, small families, first time home buyers, ETC.. HOA includes water/sewer, trash, exterior maintenance, pool, & lawn! What you see is what you get! Schedule your private showing today!
Property Details
Home Type
- Condominium
Est. Annual Taxes
- $1,355
Year Built
- Built in 1970
Lot Details
- East Facing Home
- Landscaped
HOA Fees
- $391 Monthly HOA Fees
Home Design
- Slab Foundation
- Wood Frame Construction
- Tar and Gravel Roof
- Wood Siding
- Stone Veneer
Interior Spaces
- 1,322 Sq Ft Home
- 1-Story Property
- Ceiling Fan
- Wood Burning Fireplace
- Washer and Electric Dryer Hookup
Kitchen
- Electric Oven
- Electric Range
- Stove
- Microwave
- Dishwasher
- Granite Countertops
- Laminate Countertops
- Disposal
Flooring
- Tile
- Vinyl Plank
Bedrooms and Bathrooms
- 3 Bedrooms
- Pullman Style Bathroom
- 2 Full Bathrooms
Home Security
Accessible Home Design
- Accessible Elevator Installed
- Stair Lift
Outdoor Features
- Balcony
- Outdoor Storage
- Rain Gutters
Schools
- Central Elementary School
- Jenks High School
Utilities
- Zoned Heating and Cooling
- Programmable Thermostat
- Electric Water Heater
- Cable TV Available
Community Details
Overview
- Association fees include sewer, trash, water
- Willow Creek Resub Livingston Park Subdivision
Recreation
- Community Pool
Pet Policy
- Pets Allowed
Security
- Fire and Smoke Detector
Ownership History
Purchase Details
Home Financials for this Owner
Home Financials are based on the most recent Mortgage that was taken out on this home.Purchase Details
Home Financials for this Owner
Home Financials are based on the most recent Mortgage that was taken out on this home.Purchase Details
Purchase Details
Home Financials for this Owner
Home Financials are based on the most recent Mortgage that was taken out on this home.Purchase Details
Home Financials for this Owner
Home Financials are based on the most recent Mortgage that was taken out on this home.Purchase Details
Purchase Details
Home Financials for this Owner
Home Financials are based on the most recent Mortgage that was taken out on this home.Purchase Details
Home Financials for this Owner
Home Financials are based on the most recent Mortgage that was taken out on this home.Purchase Details
Map
Home Values in the Area
Average Home Value in this Area
Purchase History
| Date | Type | Sale Price | Title Company |
|---|---|---|---|
| Warranty Deed | $134,000 | Fidelity National Title | |
| Warranty Deed | $92,500 | None Listed On Document | |
| Warranty Deed | $60,000 | Executive Title & Escrow Co | |
| Special Warranty Deed | -- | Heartland Title & Closing Ll | |
| Warranty Deed | $61,500 | First American Title & Abstr | |
| Warranty Deed | $47,000 | Tulsa Abstract & Title Co | |
| Deed | $49,000 | -- |
Mortgage History
| Date | Status | Loan Amount | Loan Type |
|---|---|---|---|
| Previous Owner | $32,000 | Credit Line Revolving | |
| Previous Owner | $21,500 | Credit Line Revolving | |
| Previous Owner | $50,150 | Future Advance Clause Open End Mortgage | |
| Previous Owner | $59,655 | FHA | |
| Previous Owner | $48,410 | No Value Available |
Property History
| Date | Event | Price | Change | Sq Ft Price |
|---|---|---|---|---|
| 08/29/2024 08/29/24 | Sold | $134,000 | -2.2% | $101 / Sq Ft |
| 08/16/2024 08/16/24 | Pending | -- | -- | -- |
| 08/07/2024 08/07/24 | For Sale | $137,000 | +48.1% | $104 / Sq Ft |
| 05/13/2022 05/13/22 | Sold | $92,500 | +2.9% | $70 / Sq Ft |
| 04/12/2022 04/12/22 | Pending | -- | -- | -- |
| 04/12/2022 04/12/22 | For Sale | $89,900 | +49.8% | $68 / Sq Ft |
| 08/30/2013 08/30/13 | Sold | $60,000 | -7.0% | $45 / Sq Ft |
| 06/06/2013 06/06/13 | Pending | -- | -- | -- |
| 06/06/2013 06/06/13 | For Sale | $64,500 | -- | $49 / Sq Ft |
Tax History
| Year | Tax Paid | Tax Assessment Tax Assessment Total Assessment is a certain percentage of the fair market value that is determined by local assessors to be the total taxable value of land and additions on the property. | Land | Improvement |
|---|---|---|---|---|
| 2024 | $1,355 | $10,175 | $1,243 | $8,932 |
| 2023 | $1,355 | $10,175 | $1,243 | $8,932 |
| 2022 | $632 | $4,600 | $866 | $3,734 |
| 2021 | $640 | $4,600 | $866 | $3,734 |
| 2020 | $627 | $4,600 | $866 | $3,734 |
| 2019 | $648 | $4,600 | $866 | $3,734 |
| 2018 | $648 | $4,600 | $866 | $3,734 |
| 2017 | $632 | $6,600 | $1,243 | $5,357 |
| 2016 | $635 | $6,600 | $1,243 | $5,357 |
| 2015 | $647 | $6,600 | $1,243 | $5,357 |
| 2014 | $785 | $6,600 | $1,243 | $5,357 |
About the Listing Agent

With over 25 years of experience in the real estate industry, Christian Teague has earned a reputation for his deep market knowledge and commitment to exceptional client service. Whether you’re buying, selling, or investing, Christian’s expertise and dedication ensure that your real estate goals are met with confidence and ease.
Christian is passionate about helping homeowners sell their properties quickly and for the best price. His strong network of industry contacts, marketing
Christian's Other Listings
Source: MLS Technology
MLS Number: 2428317
APN: 74125-83-04-38900
- 4428 E 68th St Unit 484
- 6830 S Toledo Ave Unit 430
- 4424 E 68th St Unit 380
- 6816 S Toledo Ave Unit 315
- 6816 S Toledo Ave Unit 316
- 4444 E 68th St Unit 389
- 4440 E 68th St Unit 486
- 4317 E 68th St Unit C4-615
- 4670 E 68th St Unit 275
- 4812 E 68th St Unit 107
- 4302 E 67th St Unit 656
- 6727 S Richmond Ave Unit 632
- 4334 E 69th St
- 7036 S Sandusky Ave
- 0 E 69th St
- 6333 S Richmond Ave
- 6505 S Oswego Ave
- 6503 S Oswego Ave
- 3803 E 69th Place
- 4411 E 72nd Place
