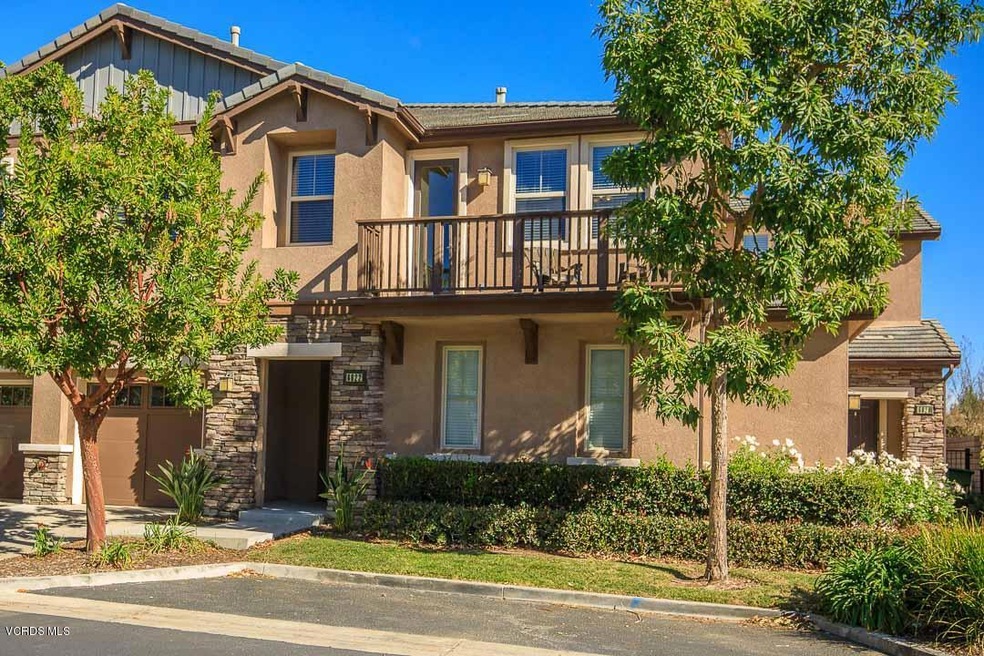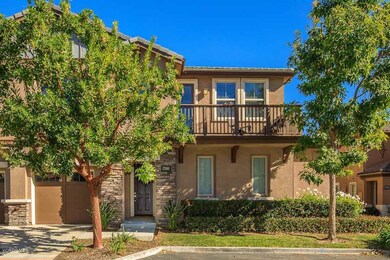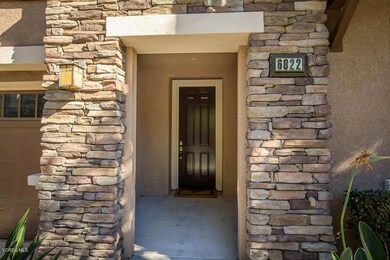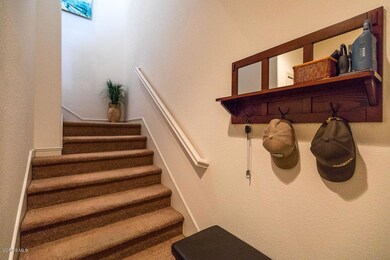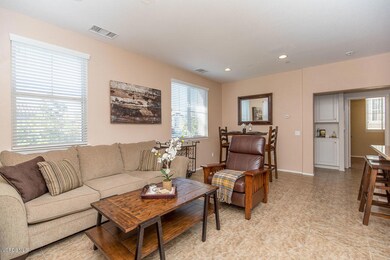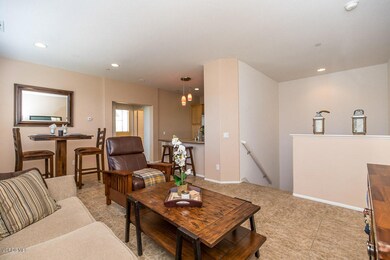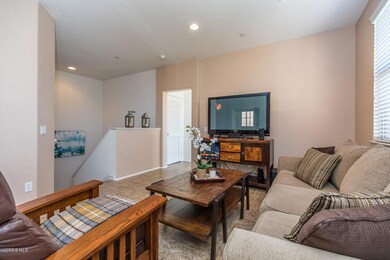
6822 Simmons Way Moorpark, CA 93021
Estimated Value: $619,522 - $703,000
Highlights
- Heated In Ground Pool
- Open Floorplan
- Granite Countertops
- Campus Canyon College Preparatory Academy Rated A-
- Mountain View
- 3-minute walk to Mammoth Highland Park
About This Home
As of April 2018Welcome to this lovely 3 bedroom, 2 bathroom, 1189 square foot Waverly Place townhome in desirable Moorpark Highlands. The 2-car tandem garage and entry are on the first floor and the living area is on the second floor. Tile flooring throughout the majority of the home with carpet in the bedrooms. Wonderful chefs kitchen has granite counters, stainless steel appliances, plenty of cabinets, recessed lights and breakfast bar. Spacious living/dining area with ceiling fan. Light and bright master bedroom with ceiling fan and walk-in closet. Master bathroom has neutral tile counter and combination bathtub/shower. There are 2 nice-sized secondary bedrooms with ceiling fans and mirrored closets. Hall bathroom has smooth surface counter and tub/shower.Closet with hookups for stackable washer/dryer. Glass-panel door leads to a cozy balcony. This community has sparkling pool & spa, gazebo with picnic area and tot lot for the kids to play and right next to Mammoth Highlands Park. Close to excellent schools, shops, restaurants and freeway. This is the one you've been waiting for. Welcome Home!
Last Agent to Sell the Property
eXp Realty of Greater Los Angeles Inc. License #01062657 Listed on: 03/05/2018

Last Buyer's Agent
Linda Hutchings
Keller Williams Westlake Village License #01900646

Townhouse Details
Home Type
- Townhome
Est. Annual Taxes
- $6,694
Year Built
- Built in 2008
Lot Details
- 871
HOA Fees
- $240 Monthly HOA Fees
Parking
- 2 Car Direct Access Garage
- Tandem Parking
- Garage Door Opener
- Driveway
Property Views
- Mountain
- Hills
Home Design
- Slab Foundation
- Tile Roof
- Wood Siding
- Stucco
Interior Spaces
- 1,189 Sq Ft Home
- 2-Story Property
- Open Floorplan
- Ceiling height of 9 feet or more
- Ceiling Fan
- Recessed Lighting
- Double Pane Windows
- Entryway
- Living Room
- Dining Area
- Laundry on upper level
Kitchen
- Breakfast Bar
- Oven
- Range
- Microwave
- Dishwasher
- Granite Countertops
- Disposal
Flooring
- Carpet
- Ceramic Tile
Bedrooms and Bathrooms
- 3 Bedrooms
- All Upper Level Bedrooms
- Walk-In Closet
- 2 Full Bathrooms
- Bathtub with Shower
- Linen Closet In Bathroom
Home Security
Pool
- Heated In Ground Pool
- Heated Spa
- In Ground Spa
- Outdoor Pool
Utilities
- Central Air
- Heating System Uses Natural Gas
- Furnace
- Municipal Utilities District Water
Additional Features
- Balcony
- 871 Sq Ft Lot
Listing and Financial Details
- Assessor Parcel Number 5130270115
Community Details
Overview
- Waverly Place HOA
- Waverly Place 504 Subdivision
- Property managed by FS Residential
- The community has rules related to covenants, conditions, and restrictions
- Greenbelt
Amenities
- Picnic Area
Recreation
- Community Playground
- Community Pool
- Community Spa
Security
- Carbon Monoxide Detectors
- Fire and Smoke Detector
Ownership History
Purchase Details
Home Financials for this Owner
Home Financials are based on the most recent Mortgage that was taken out on this home.Purchase Details
Home Financials for this Owner
Home Financials are based on the most recent Mortgage that was taken out on this home.Purchase Details
Home Financials for this Owner
Home Financials are based on the most recent Mortgage that was taken out on this home.Purchase Details
Home Financials for this Owner
Home Financials are based on the most recent Mortgage that was taken out on this home.Similar Homes in Moorpark, CA
Home Values in the Area
Average Home Value in this Area
Purchase History
| Date | Buyer | Sale Price | Title Company |
|---|---|---|---|
| Welter Alexander D | -- | Solidifi | |
| Welter Alexander D | $445,000 | Consumers Title Co | |
| Enegren Matthew R | $360,000 | Consumers Title Company | |
| Tessel Jared | $360,000 | Chicago Title Company |
Mortgage History
| Date | Status | Borrower | Loan Amount |
|---|---|---|---|
| Previous Owner | Welter Alexander D | $352,500 | |
| Previous Owner | Welter Alexander D | $333,750 | |
| Previous Owner | Enegren Matthew R | $324,000 | |
| Previous Owner | Tessel Jared | $346,950 |
Property History
| Date | Event | Price | Change | Sq Ft Price |
|---|---|---|---|---|
| 04/27/2018 04/27/18 | Sold | $445,000 | 0.0% | $374 / Sq Ft |
| 03/28/2018 03/28/18 | Pending | -- | -- | -- |
| 02/08/2018 02/08/18 | For Sale | $445,000 | +23.6% | $374 / Sq Ft |
| 01/16/2013 01/16/13 | Sold | $360,000 | 0.0% | $303 / Sq Ft |
| 12/17/2012 12/17/12 | Pending | -- | -- | -- |
| 12/06/2012 12/06/12 | For Sale | $360,000 | -- | $303 / Sq Ft |
Tax History Compared to Growth
Tax History
| Year | Tax Paid | Tax Assessment Tax Assessment Total Assessment is a certain percentage of the fair market value that is determined by local assessors to be the total taxable value of land and additions on the property. | Land | Improvement |
|---|---|---|---|---|
| 2024 | $6,694 | $505,543 | $328,610 | $176,933 |
| 2023 | $6,628 | $495,631 | $322,167 | $173,464 |
| 2022 | $6,414 | $485,913 | $315,850 | $170,063 |
| 2021 | $6,404 | $476,386 | $309,657 | $166,729 |
| 2020 | $6,424 | $462,977 | $301,195 | $161,782 |
| 2019 | $6,410 | $453,900 | $295,290 | $158,610 |
| 2018 | $5,376 | $389,606 | $155,842 | $233,764 |
| 2017 | $5,489 | $381,968 | $152,787 | $229,181 |
| 2016 | $5,966 | $374,480 | $149,792 | $224,688 |
| 2015 | $5,878 | $368,857 | $147,543 | $221,314 |
| 2014 | $5,777 | $361,633 | $144,653 | $216,980 |
Agents Affiliated with this Home
-
Hare and Associates
H
Seller's Agent in 2018
Hare and Associates
eXp Realty of Greater Los Angeles Inc.
(805) 207-3977
204 in this area
291 Total Sales
-

Buyer's Agent in 2018
Linda Hutchings
Keller Williams Westlake Village
(805) 844-5624
4 in this area
105 Total Sales
-
A
Seller's Agent in 2013
Alex Gandel
Century 21 Everest
Map
Source: Conejo Simi Moorpark Association of REALTORS®
MLS Number: 218001480
APN: 513-0-270-115
- 6809 Simmons Way
- 14030 Eaton Hollow Ave
- 6930 Lafayette St
- 13808 Eaton Hollow Ave
- 7136 Crimora Ave
- 6835 Blue Ridge Way
- 14494 Cambridge St
- 7320 Rocky Top Cir
- 7318 Range View Cir
- 0 N Grimes Canyon Rd Unit V1-29783
- 15299 Middle Ranch Rd
- 6424 Creighton Cir
- 14855 Campus Park Dr Unit D
- 14855 Campus Park Dr Unit F
- 6508 High Country Place
- 0 Bonnie View Rd
- 14886 Reedley St Unit A
- 14885 Campus Park Dr Unit C
- 15102 Middle Ranch Rd
- 6444 Rand St
- 6822 Simmons Way
- 6824 Simmons Way
- 6820 Simmons Way
- 6826 Simmons Way
- 6816 Simmons Way Unit 6816
- 6830 Simmons Way Unit 6830
- 6823 Simmons Way
- 6814 Simmons Way
- 6825 Simmons Way
- 6829 Simmons Way
- 6821 Simmons Way Unit 6821
- 6827 Simmons Way
- 6817 Simmons Way Unit 6817
- 6819 Simmons Way
- 6832 Simmons Way
- 6831 Simmons Way
- 6812 Simmons Way
- 6815 Simmons Way
- 6810 Simmons Way Unit 6810
- 6880 Ivy Creek Way
